109 Twin Lakes Drive, Richmond, KY 40475
Local realty services provided by:ERA Team Realtors
109 Twin Lakes Drive,Richmond, KY 40475
$475,000
- 4 Beds
- 4 Baths
- 3,363 sq. ft.
- Single family
- Active
Listed by: nora g williams
Office: keller williams commonwealth
MLS#:25503276
Source:KY_LBAR
Price summary
- Price:$475,000
- Price per sq. ft.:$141.24
About this home
Welcome to 109 Twin Lakes Drive — where luxury meets lakeside tranquility. Nestled in the sought-after Twin Lakes community, this stunning home offers the perfect blend of comfort, style, and serene water views. Step inside to discover an open-concept layout bathed in natural light, showcasing elegant finishes and spacious living areas designed for both entertaining and everyday enjoyment. The gourmet kitchen flows seamlessly into the dining and family rooms, creating an inviting space for gatherings large or small. Retreat to the WALK OUT FINISHED BASEMENT — perfect for a home theater, gym, or guest suite — adding even more versatility to this exceptional home. Outside, unwind on your private patio or in your beautifully landscaped lakeside yard, where peaceful mornings and breathtaking sunsets await. With convenient access to major routes, shopping, and dining, you'll love the rare combination of **quiet lakeside living** and close-to-everything convenience. Don't miss your opportunity to own this extraordinary home on the lake — where every day feels like a getaway!
Contact an agent
Home facts
- Year built:2010
- Listing ID #:25503276
- Added:84 day(s) ago
- Updated:January 02, 2026 at 03:56 PM
Rooms and interior
- Bedrooms:4
- Total bathrooms:4
- Full bathrooms:3
- Half bathrooms:1
- Living area:3,363 sq. ft.
Heating and cooling
- Cooling:Electric
- Heating:Electric, Natural Gas
Structure and exterior
- Year built:2010
- Building area:3,363 sq. ft.
- Lot area:0.49 Acres
Schools
- High school:Madison So
- Middle school:Farristown
- Elementary school:Kingston
Utilities
- Water:Public
- Sewer:Public Sewer
Finances and disclosures
- Price:$475,000
- Price per sq. ft.:$141.24
New listings near 109 Twin Lakes Drive
- New
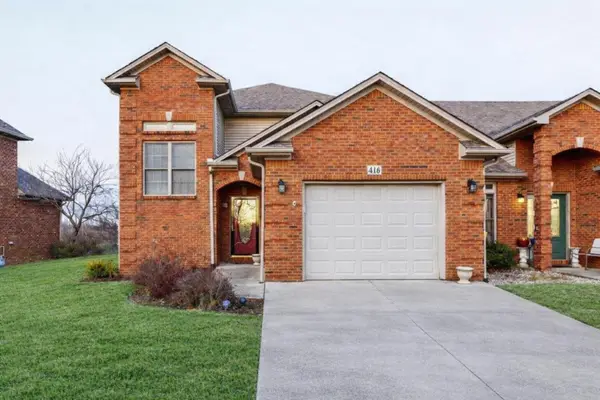 $395,000Active2 beds 3 baths2,200 sq. ft.
$395,000Active2 beds 3 baths2,200 sq. ft.416 Rivers Trace, Richmond, KY 40475
MLS# 25508697Listed by: RE/MAX ELITE LEXINGTON - New
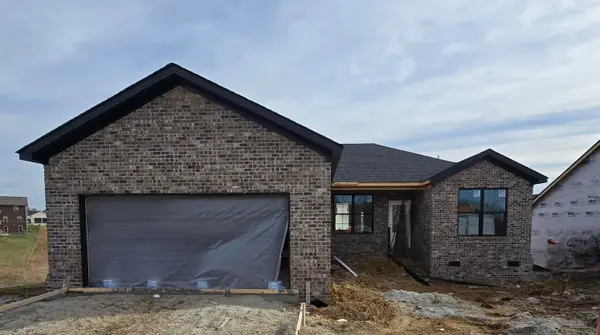 $324,900Active3 beds 2 baths1,574 sq. ft.
$324,900Active3 beds 2 baths1,574 sq. ft.924 Olympic Court, Richmond, KY 40475
MLS# 25508651Listed by: THE REAL ESTATE CO. - New
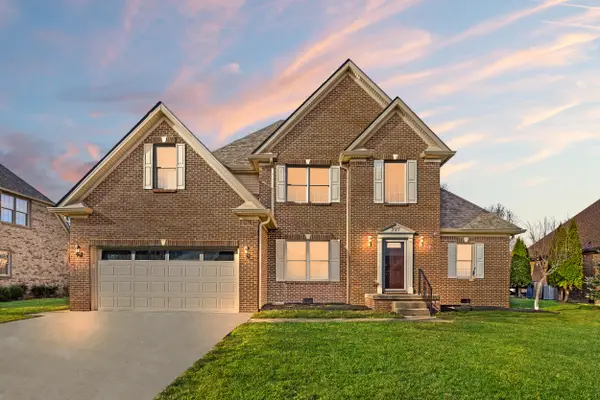 $525,000Active3 beds 3 baths2,532 sq. ft.
$525,000Active3 beds 3 baths2,532 sq. ft.397 Highland Lakes Drive, Richmond, KY 40475
MLS# 25508587Listed by: KELLER WILLIAMS LEGACY GROUP 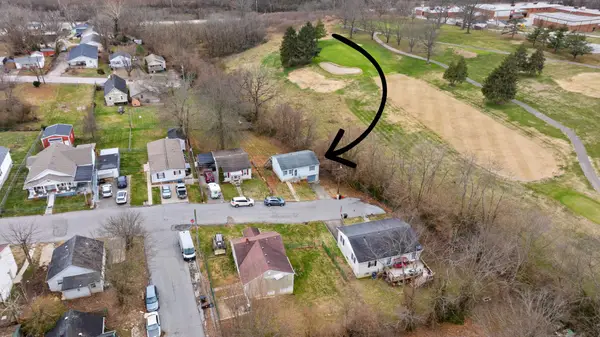 $169,000Pending3 beds 2 baths1,229 sq. ft.
$169,000Pending3 beds 2 baths1,229 sq. ft.337 W Kentucky Avenue, Richmond, KY 40475
MLS# 25508570Listed by: WAIZENHOFER REAL ESTATE- New
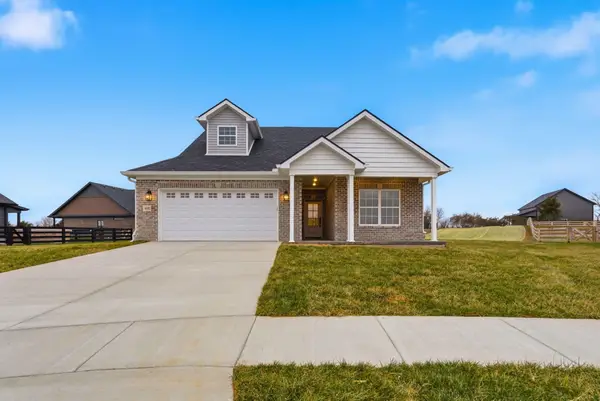 $359,900Active3 beds 2 baths1,610 sq. ft.
$359,900Active3 beds 2 baths1,610 sq. ft.403 Cheyenne Court, Richmond, KY 40475
MLS# 25508557Listed by: RE/MAX ELITE REALTY - New
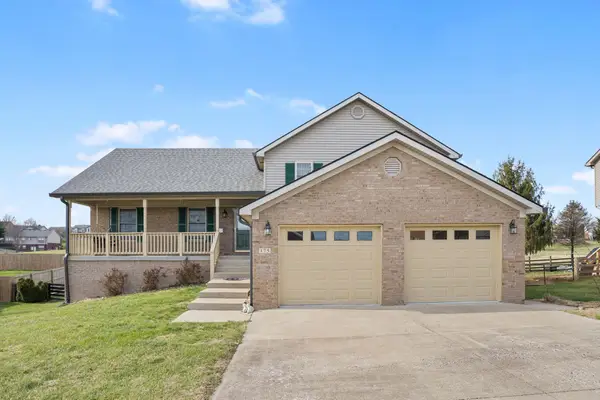 $409,900Active5 beds 4 baths3,183 sq. ft.
$409,900Active5 beds 4 baths3,183 sq. ft.175 General Cleburne Drive, Richmond, KY 40475
MLS# 25508502Listed by: KELLER WILLIAMS LEGACY GROUP - New
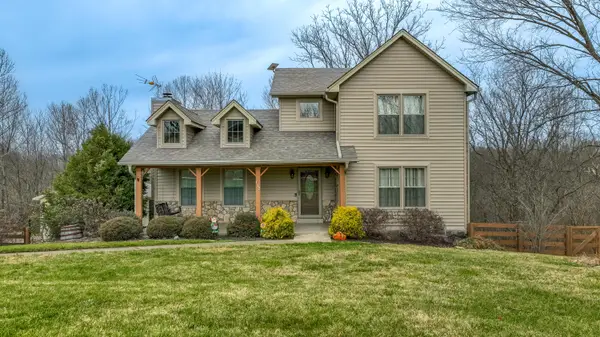 $439,000Active3 beds 3 baths2,386 sq. ft.
$439,000Active3 beds 3 baths2,386 sq. ft.117 Bear Run Road, Richmond, KY 40475
MLS# 25508500Listed by: CENTURY 21 PINNACLE - New
 $399,000Active5 beds 3 baths2,364 sq. ft.
$399,000Active5 beds 3 baths2,364 sq. ft.127 Olive Branch Drive, Richmond, KY 40475
MLS# 25508497Listed by: WEVER REALTY LLC 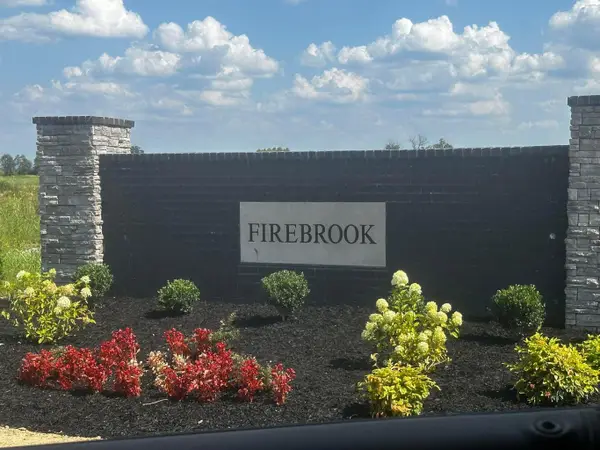 $62,000Pending0.21 Acres
$62,000Pending0.21 Acres811 Mohawk Drive, Richmond, KY 40475
MLS# 25508479Listed by: CENTURY 21 ADVANTAGE REALTY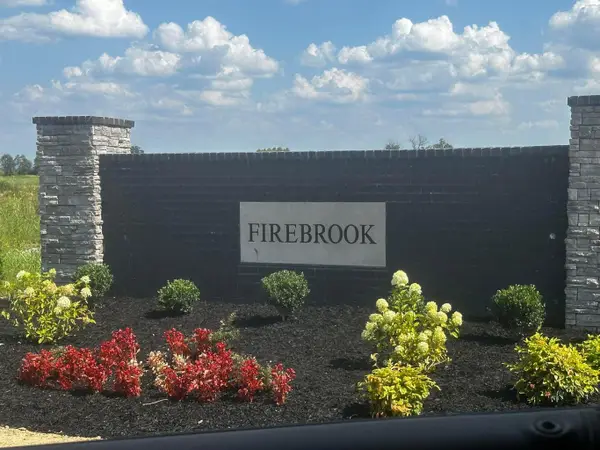 $62,000Pending0.21 Acres
$62,000Pending0.21 Acres809 Mohawk Drive, Richmond, KY 40475
MLS# 25508480Listed by: CENTURY 21 ADVANTAGE REALTY
