1108 Mission Drive, Richmond, KY 40475
Local realty services provided by:ERA Team Realtors
1108 Mission Drive,Richmond, KY 40475
$310,000
- 3 Beds
- 2 Baths
- 1,388 sq. ft.
- Single family
- Active
Listed by: chris mulberry
Office: keller williams bluegrass realty
MLS#:25507770
Source:KY_LBAR
Price summary
- Price:$310,000
- Price per sq. ft.:$223.34
About this home
Experience the exceptional charm and convenience of the Tiffany floor plan—single-level living designed with modern lifestyles in mind. This beautifully crafted ranch-style home blends thoughtful design, high-quality finishes, and everyday functionality, creating a space that feels both luxurious and welcoming. Step inside to an inviting open-concept layout where the living, dining, and kitchen areas flow effortlessly together. The heart of the home is the spacious kitchen, equipped with a generous breakfast island, perfect for meal prep, casual dining, or gathering with guests. The kitchen showcases granite countertops, soft-close cabinetry, and contemporary fixtures, offering a stylish yet practical workspace. Matching granite and soft-close cabinetry continue into the bathrooms, creating a cohesive upscale look throughout the home. Beautiful LVP flooring spans the main living spaces, providing durability, easy maintenance, and a modern aesthetic ideal for busy households or pet-friendly environments. The primary suite serves as a peaceful retreat, featuring a fully tiled walk-in shower with a sleek glass enclosure, adding a spa-like feel to your daily routine. Additional thoughtful features include a two-car attached garage, offering secure parking, extra storage, and all-weather convenience. Large windows throughout the home welcome natural light, enhancing the bright and airy feel of the open layout. Perfectly situated just minutes from downtown Richmond, this home offers quick access to I-75, making commuting simple and connecting you easily to the shopping, dining, and cultural amenities of both Richmond and Lexington. Whether you're heading to work, exploring local attractions, or enjoying a night out, this prime location keeps everything within reach. Lease options are also available, offering flexibility for a variety of lifestyle needs.
Contact an agent
Home facts
- Year built:2025
- Listing ID #:25507770
- Added:137 day(s) ago
- Updated:January 02, 2026 at 03:56 PM
Rooms and interior
- Bedrooms:3
- Total bathrooms:2
- Full bathrooms:2
- Living area:1,388 sq. ft.
Heating and cooling
- Cooling:Heat Pump
- Heating:Heat Pump
Structure and exterior
- Year built:2025
- Building area:1,388 sq. ft.
- Lot area:0.2 Acres
Schools
- High school:Madison Central
- Middle school:Clark-Moores
- Elementary school:Daniel Boone
Utilities
- Water:Public
- Sewer:Public Sewer
Finances and disclosures
- Price:$310,000
- Price per sq. ft.:$223.34
New listings near 1108 Mission Drive
- New
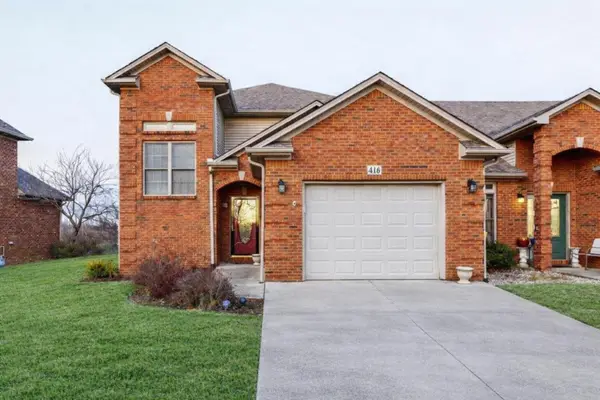 $395,000Active2 beds 3 baths2,200 sq. ft.
$395,000Active2 beds 3 baths2,200 sq. ft.416 Rivers Trace, Richmond, KY 40475
MLS# 25508697Listed by: RE/MAX ELITE LEXINGTON - New
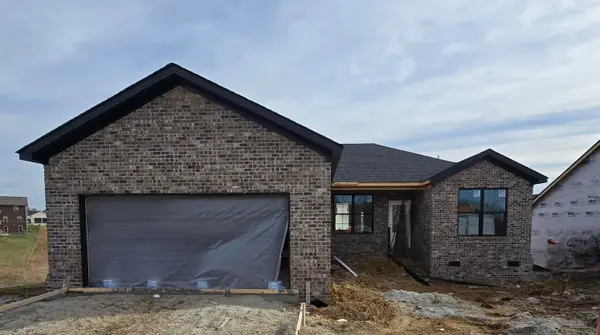 $324,900Active3 beds 2 baths1,574 sq. ft.
$324,900Active3 beds 2 baths1,574 sq. ft.924 Olympic Court, Richmond, KY 40475
MLS# 25508651Listed by: THE REAL ESTATE CO. - New
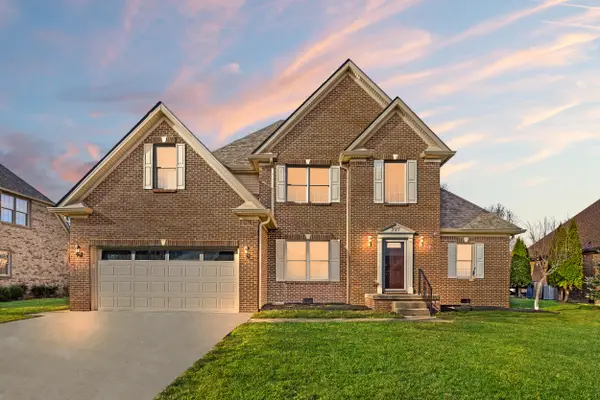 $525,000Active3 beds 3 baths2,532 sq. ft.
$525,000Active3 beds 3 baths2,532 sq. ft.397 Highland Lakes Drive, Richmond, KY 40475
MLS# 25508587Listed by: KELLER WILLIAMS LEGACY GROUP 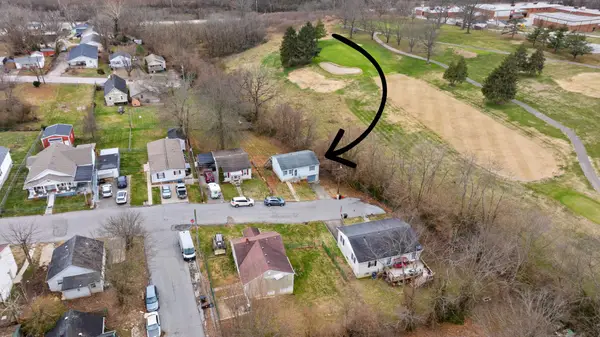 $169,000Pending3 beds 2 baths1,229 sq. ft.
$169,000Pending3 beds 2 baths1,229 sq. ft.337 W Kentucky Avenue, Richmond, KY 40475
MLS# 25508570Listed by: WAIZENHOFER REAL ESTATE- New
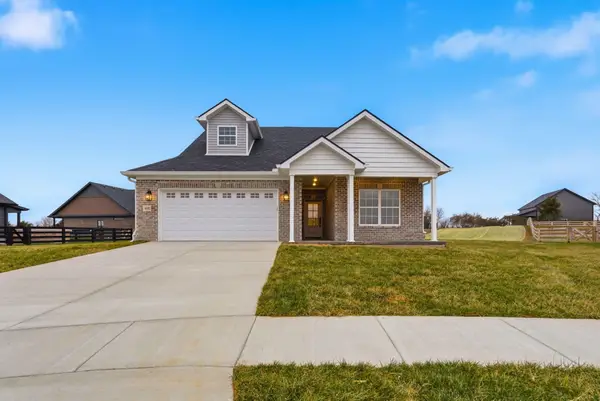 $359,900Active3 beds 2 baths1,610 sq. ft.
$359,900Active3 beds 2 baths1,610 sq. ft.403 Cheyenne Court, Richmond, KY 40475
MLS# 25508557Listed by: RE/MAX ELITE REALTY - New
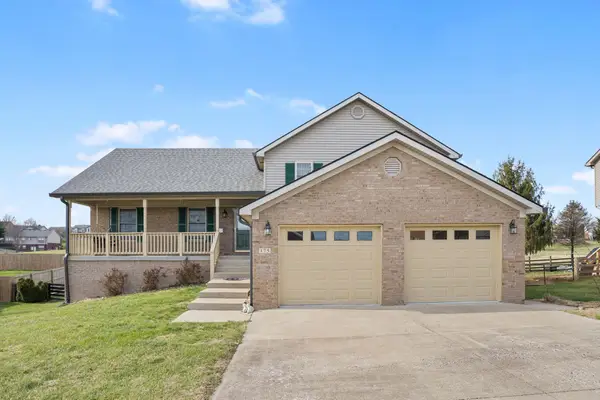 $409,900Active5 beds 4 baths3,183 sq. ft.
$409,900Active5 beds 4 baths3,183 sq. ft.175 General Cleburne Drive, Richmond, KY 40475
MLS# 25508502Listed by: KELLER WILLIAMS LEGACY GROUP - New
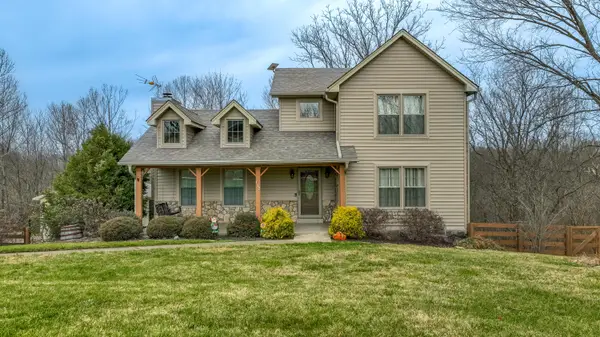 $439,000Active3 beds 3 baths2,386 sq. ft.
$439,000Active3 beds 3 baths2,386 sq. ft.117 Bear Run Road, Richmond, KY 40475
MLS# 25508500Listed by: CENTURY 21 PINNACLE - New
 $399,000Active5 beds 3 baths2,364 sq. ft.
$399,000Active5 beds 3 baths2,364 sq. ft.127 Olive Branch Drive, Richmond, KY 40475
MLS# 25508497Listed by: WEVER REALTY LLC 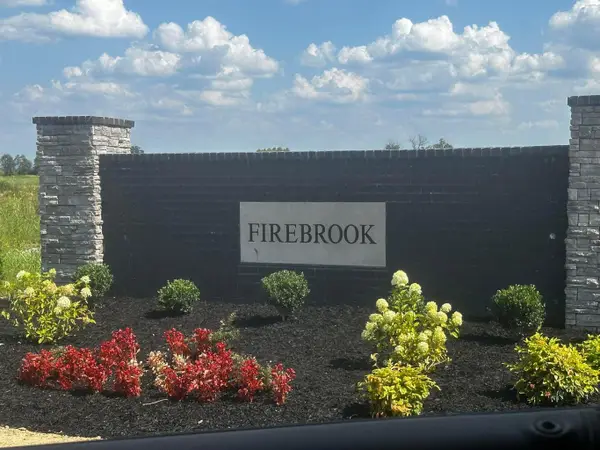 $62,000Pending0.21 Acres
$62,000Pending0.21 Acres811 Mohawk Drive, Richmond, KY 40475
MLS# 25508479Listed by: CENTURY 21 ADVANTAGE REALTY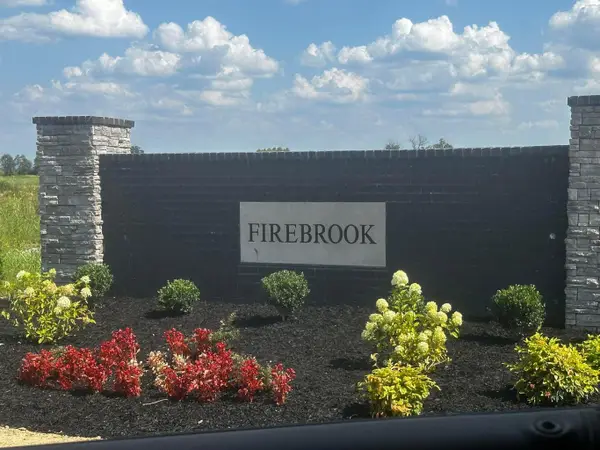 $62,000Pending0.21 Acres
$62,000Pending0.21 Acres809 Mohawk Drive, Richmond, KY 40475
MLS# 25508480Listed by: CENTURY 21 ADVANTAGE REALTY
