112 Lake Point Drive, Richmond, KY 40475
Local realty services provided by:ERA Team Realtors
112 Lake Point Drive,Richmond, KY 40475
$489,900
- 4 Beds
- 3 Baths
- 2,479 sq. ft.
- Single family
- Pending
Listed by: robin s jones
Office: keller williams legacy group
MLS#:25505323
Source:KY_LBAR
Price summary
- Price:$489,900
- Price per sq. ft.:$197.62
About this home
Tucked into a quiet cul-de-sac, this beautifully neutral & classic brick 1.5-story home offers 4BR/2.5BA & sweeping golf-course views. With hardwood flooring, neutral paint, and recently updated carpet and tile, the home blends timeless style with comfortable, modern living. A flexible floor plan provides plenty of space to relax, entertain, and work from home. A welcoming foyer leads into the soaring 2-story living room with a cozy gas fireplace & doors opening onto a full-length deck overlooking the course. The formal dining room connects to a large eat-in kitchen w/movable prep island, breakfast bar & updated stainless appliances—including a cooktop & double oven—and opens to a keeping room that makes a perfect casual entertaining area or office space. The main-floor primary suite features high ceilings, a spacious ensuite BA & walk-in closet. Upstairs, you'll find 3 additional bedrooms and a full bath, plus a convenient half bath on the main level for guests. The full unfinished walk-out basement offers 9-foot ceilings, rough-in for a bath, and plumbing for a future gas fireplace—ideal for adding extra living space, a recreation room, or guest suite. Outside, enjoy a flat cul-de-sac lot just moments from all Gibson Bay has to offer: 18 hole & par 3 golf course, walking trails, sports fields, waterpark, and kayaking/fishing on Lake Reba. Classic curb appeal, a flexible layout, and a premier location with gorgeous views—this home is ready to welcome you.
Contact an agent
Home facts
- Year built:2000
- Listing ID #:25505323
- Added:42 day(s) ago
- Updated:November 14, 2025 at 02:03 PM
Rooms and interior
- Bedrooms:4
- Total bathrooms:3
- Full bathrooms:2
- Half bathrooms:1
- Living area:2,479 sq. ft.
Heating and cooling
- Cooling:Heat Pump, Zoned
- Heating:Forced Air, Heat Pump, Natural Gas, Zoned
Structure and exterior
- Year built:2000
- Building area:2,479 sq. ft.
- Lot area:0.29 Acres
Schools
- High school:Madison Central
- Middle school:Clark-Moores
- Elementary school:Daniel Boone
Utilities
- Water:Public
- Sewer:Public Sewer
Finances and disclosures
- Price:$489,900
- Price per sq. ft.:$197.62
New listings near 112 Lake Point Drive
- New
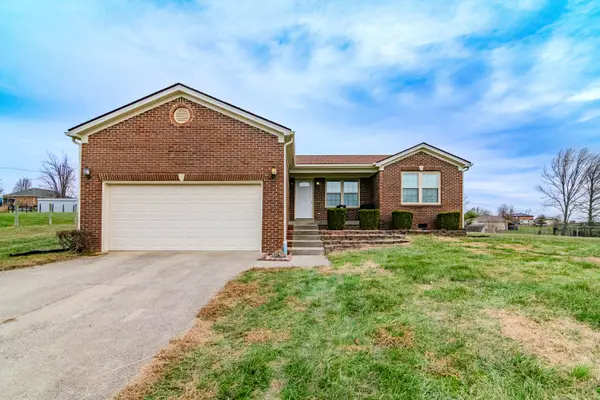 $265,000Active3 beds 2 baths1,240 sq. ft.
$265,000Active3 beds 2 baths1,240 sq. ft.1630 Four Mile Road, Richmond, KY 40475
MLS# 25507575Listed by: EXP REALTY, LLC - Open Sun, 1 to 3pmNew
 $439,900Active3 beds 2 baths2,049 sq. ft.
$439,900Active3 beds 2 baths2,049 sq. ft.103 Deer Creek Drive, Richmond, KY 40475
MLS# 25508093Listed by: CENTURY 21 ADVANTAGE REALTY - New
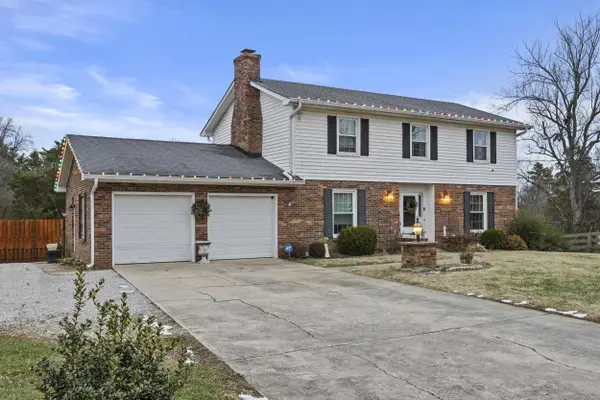 $330,000Active4 beds 3 baths2,552 sq. ft.
$330,000Active4 beds 3 baths2,552 sq. ft.200 Walnut Hill Drive, Richmond, KY 40475
MLS# 25508058Listed by: KELLER WILLIAMS LEGACY GROUP - New
 $629,900Active5 beds 3 baths2,930 sq. ft.
$629,900Active5 beds 3 baths2,930 sq. ft.316 Circle Point Drive, Richmond, KY 40475
MLS# 25508051Listed by: BERKSHIRE HATHAWAY HOMESERVICES FOSTER REALTORS - New
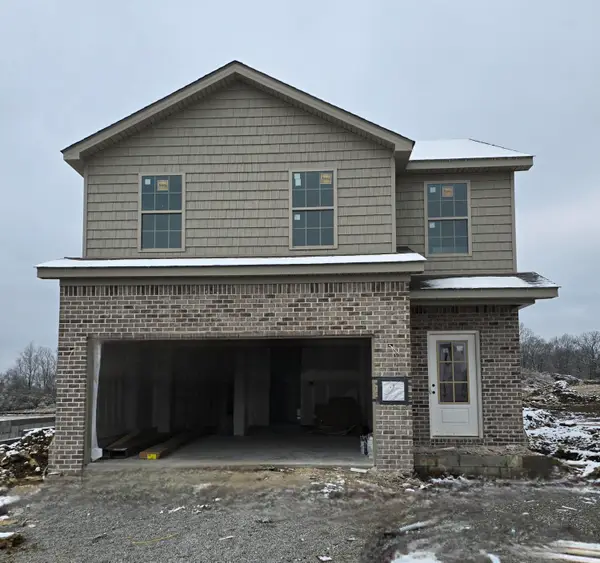 $319,900Active4 beds 3 baths1,737 sq. ft.
$319,900Active4 beds 3 baths1,737 sq. ft.925 Olympic Court, Richmond, KY 40475
MLS# 25508031Listed by: THE REAL ESTATE CO. - New
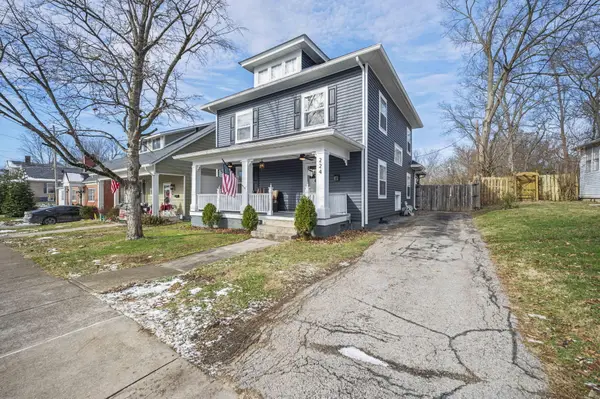 $329,900Active4 beds 2 baths2,020 sq. ft.
$329,900Active4 beds 2 baths2,020 sq. ft.224 Sunset Avenue, Richmond, KY 40475
MLS# 25507999Listed by: BERKSHIRE HATHAWAY HOMESERVICES FOSTER REALTORS - New
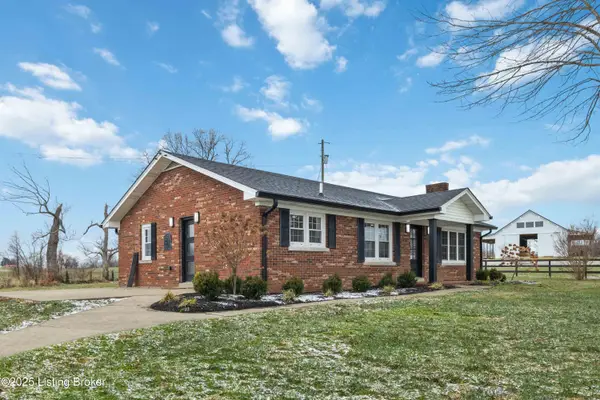 $549,900Active2 beds 2 baths1,232 sq. ft.
$549,900Active2 beds 2 baths1,232 sq. ft.469 Meadowbrook Rd, Richmond, KY 40475
MLS# 1705373Listed by: MASON REAL ESTATE, LLC - New
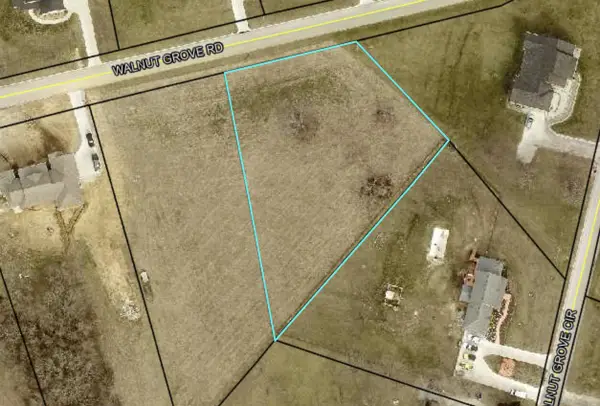 $59,900Active1.04 Acres
$59,900Active1.04 Acres155 Walnut Grove Road, Richmond, KY 40475
MLS# 25507964Listed by: KELLER WILLIAMS LEGACY GROUP - New
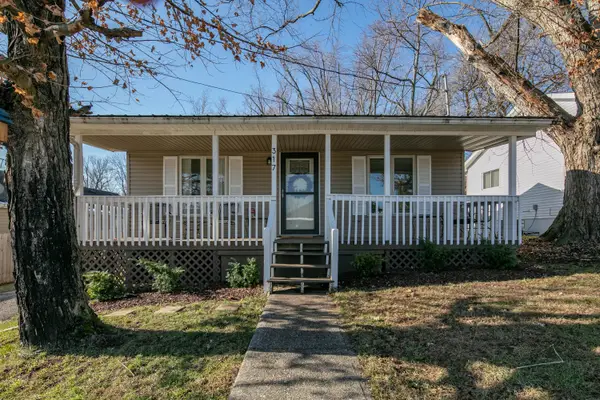 $190,000Active3 beds 2 baths837 sq. ft.
$190,000Active3 beds 2 baths837 sq. ft.317 Douglas Court, Richmond, KY 40475
MLS# 25507909Listed by: KELLER WILLIAMS BLUEGRASS REALTY - New
 $340,000Active-- beds -- baths
$340,000Active-- beds -- baths420 Concord Road #Parcel A, Richmond, KY 40475
MLS# 25507880Listed by: THE BROKERAGE
