Local realty services provided by:ERA Select Real Estate
117 Ivy Creek Drive,Richmond, KY 40475
$475,000
- 3 Beds
- 2 Baths
- 1,964 sq. ft.
- Single family
- Active
Listed by: natalie avant
Office: berkshire hathaway homeservices foster realtors
MLS#:25505078
Source:KY_LBAR
Price summary
- Price:$475,000
- Price per sq. ft.:$241.85
- Monthly HOA dues:$25
About this home
New construction in Shiloh Cove!—The Kathe Plan delivers single-level comfort with elevated finishes. This 3 bedroom, 2 full bath home offers approx. 1,964 sq ft of living space plus a 426 sq ft 2-car garage. The vaulted great room centers around a gas fireplace and opens to an eat-in kitchen dressed in quartz countertops and matte black Delta® fixtures. Appliance package includes stainless steel LG gas range, dishwasher, and microwave hood (refrigerator not included). The dining room adds character with wainscoting, while the tray-ceiling primary suite features a feature wall and a spa-style bath with a full tile shower, built-in niche, fiberglass pan, and shower door. Energy-minded upgrades include a 14 SEER RunTru by Trane all-electric heat pump and an AO Smith tankless gas water heater; home is planned for a HERS rating by Brenmen Energy Auditors. Exterior details impress with a stain-grade fiberglass front door, custom redwood shutters, wood-grain garage door with windows, and Owens Corning dimensional shingles. Added convenience: MyQ® Wi-Fi garage door opener, public water/sewer, and natural gas availability. Annual HOA approx. $300. A polished blend of style, efficiency, and low-maintenance living—schedule your showing of 117 Ivy Creek Dr, Richmond today.
Contact an agent
Home facts
- Year built:2025
- Listing ID #:25505078
- Added:94 day(s) ago
- Updated:February 03, 2026 at 03:58 PM
Rooms and interior
- Bedrooms:3
- Total bathrooms:2
- Full bathrooms:2
- Living area:1,964 sq. ft.
Heating and cooling
- Cooling:Electric
- Heating:Electric, Heat Pump
Structure and exterior
- Year built:2025
- Building area:1,964 sq. ft.
- Lot area:0.28 Acres
Schools
- High school:Madison Central
- Middle school:Madison Mid
- Elementary school:Boonesborough
Utilities
- Water:Public
- Sewer:Public Sewer
Finances and disclosures
- Price:$475,000
- Price per sq. ft.:$241.85
New listings near 117 Ivy Creek Drive
- New
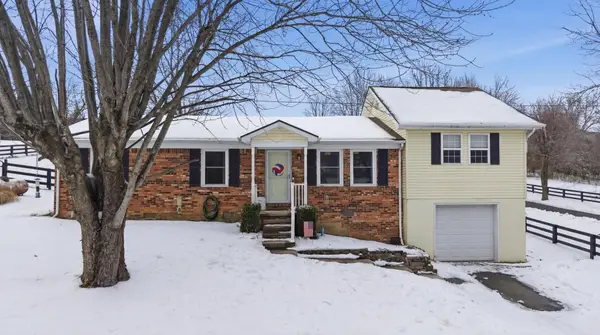 $289,900Active5 beds 2 baths1,710 sq. ft.
$289,900Active5 beds 2 baths1,710 sq. ft.1746 Barnes Mill Road, Richmond, KY 40475
MLS# 26001976Listed by: THE REAL ESTATE CO. - New
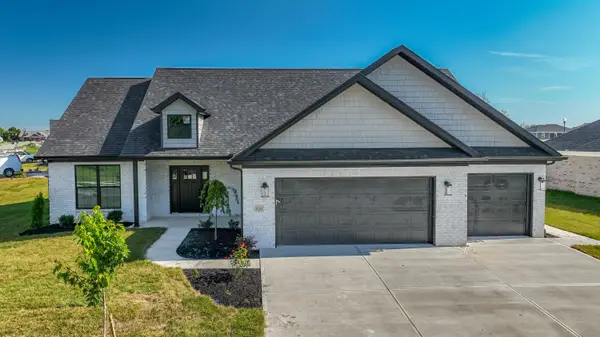 $356,000Active3 beds 2 baths1,630 sq. ft.
$356,000Active3 beds 2 baths1,630 sq. ft.520 Chickasaw Drive, Richmond, KY 40475
MLS# 26002006Listed by: CENTURY 21 ADVANTAGE REALTY - New
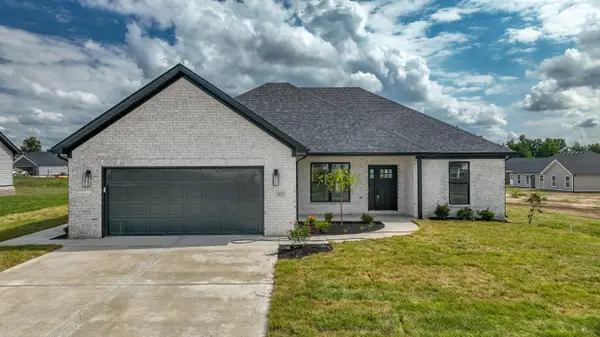 $324,000Active3 beds 2 baths1,523 sq. ft.
$324,000Active3 beds 2 baths1,523 sq. ft.203 Navajo Drive, Richmond, KY 40475
MLS# 26002008Listed by: CENTURY 21 ADVANTAGE REALTY - New
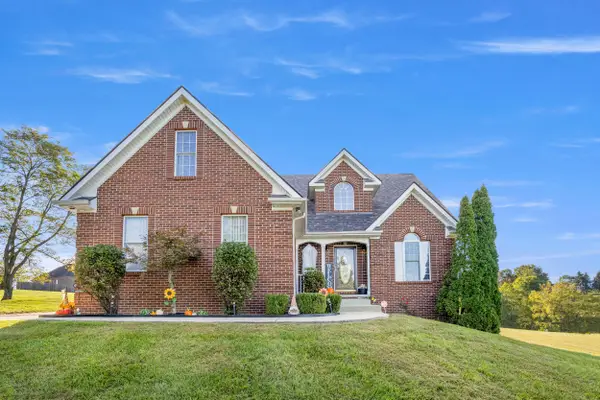 $564,000Active5 beds 4 baths3,060 sq. ft.
$564,000Active5 beds 4 baths3,060 sq. ft.163 Upper Hines Creek Road, Richmond, KY 40475
MLS# 26001996Listed by: EXP REALTY, LLC - New
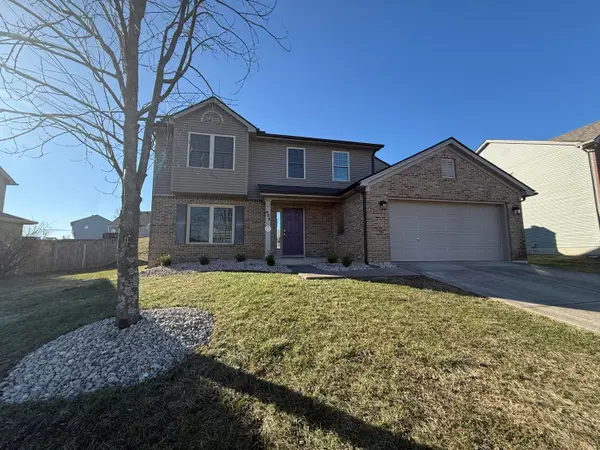 $339,900Active4 beds 3 baths2,072 sq. ft.
$339,900Active4 beds 3 baths2,072 sq. ft.928 Fieldstone Way, Richmond, KY 40475
MLS# 26001949Listed by: BLUEHORSE REALTY - New
 $299,000Active3 beds 3 baths1,820 sq. ft.
$299,000Active3 beds 3 baths1,820 sq. ft.114 Jack Marie Drive, Richmond, KY 40475
MLS# 26001901Listed by: FC TUCKER BLUEGRASS - New
 $299,000Active3 beds 2 baths1,354 sq. ft.
$299,000Active3 beds 2 baths1,354 sq. ft.5017 Barbaro Court, Richmond, KY 40475
MLS# 26001748Listed by: CENTURY 21 ADVANTAGE REALTY  $369,900Pending4 beds 3 baths1,982 sq. ft.
$369,900Pending4 beds 3 baths1,982 sq. ft.209 Wilshire Way, Richmond, KY 40475
MLS# 26001824Listed by: BERKSHIRE HATHAWAY HOMESERVICES FOSTER REALTORS- New
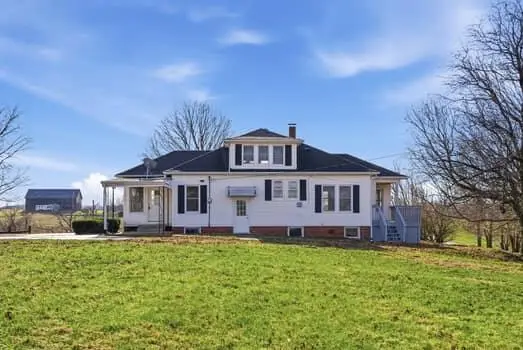 $390,000Active3 beds 2 baths1,882 sq. ft.
$390,000Active3 beds 2 baths1,882 sq. ft.1581 Poosey Ridge Road, Richmond, KY 40475
MLS# 26001723Listed by: RE/MAX ELITE REALTY - New
 $1,390,000Active3 beds 2 baths1,882 sq. ft.
$1,390,000Active3 beds 2 baths1,882 sq. ft.1581 Poosey Ridge Road, Richmond, KY 40475
MLS# 26001724Listed by: RE/MAX ELITE REALTY

