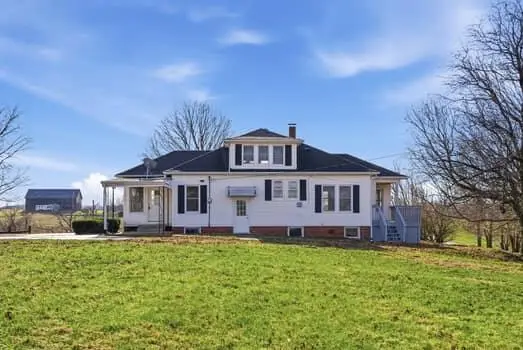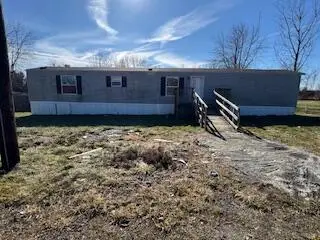Local realty services provided by:ERA Select Real Estate
117 Lake Point Drive,Richmond, KY 40475
$660,000
- 5 Beds
- 5 Baths
- 4,861 sq. ft.
- Single family
- Pending
Listed by: angela prewitt
Office: re/max elite realty
MLS#:25500549
Source:KY_LBAR
Price summary
- Price:$660,000
- Price per sq. ft.:$135.77
- Monthly HOA dues:$4.17
About this home
Home has undergone recent appraisal!! Welcome to Highland Lakes, one of Richmond's most desirable neighborhoods! This custom-built home, lovingly maintained by its original owners, offers the ideal blend of elegance, functionality, and space for the entire family. Step into the grand foyer with its sweeping staircase, setting the tone for the home's refined style. The main level features a formal dining room, private office, and a cozy primary suite. The kitchen flows seamlessly into a den area and opens onto a deck with amazing screened in porch-perfect for entertaining or enjoying quiet evenings outdoors along with an additional access upstairs. A large great room provides a gathering space with large windows that provide the right amount of natural light. The second floors offers three oversized bedrooms, two full baths, and an extra large bonus room that can serve as a bedroom, playroom, or media space. The finished walkout basement is an entertainer's dream, complete with a large open great room, bar area, wine cellar, bonus room/bedroom option, a walk-through half bath with already placed plumbing for a shower, a partially finished kitchen cooking area and access to the covered patio, auxiliary garage and large fenced in backyard. Situated in a quiet cut-de-sac, this home offers incredible access to community amenities-golf, fishing, swimming, walking trails and fitness area to enjoy- all just minutes from your doorstep. With its expansive layout, multiple living spaces, built ins throughout the home and unbeatable location, this property is truly a dream home for a large family or anyone who loves to entertain.
Contact an agent
Home facts
- Year built:1999
- Listing ID #:25500549
- Added:147 day(s) ago
- Updated:January 31, 2026 at 05:38 AM
Rooms and interior
- Bedrooms:5
- Total bathrooms:5
- Full bathrooms:3
- Half bathrooms:2
- Living area:4,861 sq. ft.
Heating and cooling
- Cooling:Heat Pump
- Heating:Natural Gas
Structure and exterior
- Year built:1999
- Building area:4,861 sq. ft.
- Lot area:0.47 Acres
Schools
- High school:Madison Central
- Middle school:Clark-Moores
- Elementary school:Daniel Boone
Utilities
- Water:Public
- Sewer:Public Sewer
Finances and disclosures
- Price:$660,000
- Price per sq. ft.:$135.77
New listings near 117 Lake Point Drive
- New
 $299,000Active3 beds 3 baths1,820 sq. ft.
$299,000Active3 beds 3 baths1,820 sq. ft.114 Jack Marie Drive, Richmond, KY 40475
MLS# 26001901Listed by: FC TUCKER BLUEGRASS - New
 $299,000Active3 beds 2 baths1,354 sq. ft.
$299,000Active3 beds 2 baths1,354 sq. ft.5017 Barbaro Court, Richmond, KY 40475
MLS# 26001748Listed by: CENTURY 21 ADVANTAGE REALTY - New
 $369,900Active4 beds 3 baths1,982 sq. ft.
$369,900Active4 beds 3 baths1,982 sq. ft.209 Wilshire Way, Richmond, KY 40475
MLS# 26001824Listed by: BERKSHIRE HATHAWAY HOMESERVICES FOSTER REALTORS - New
 $390,000Active3 beds 2 baths1,882 sq. ft.
$390,000Active3 beds 2 baths1,882 sq. ft.1581 Poosey Ridge Road, Richmond, KY 40475
MLS# 26001723Listed by: RE/MAX ELITE REALTY - New
 $1,390,000Active3 beds 2 baths1,882 sq. ft.
$1,390,000Active3 beds 2 baths1,882 sq. ft.1581 Poosey Ridge Road, Richmond, KY 40475
MLS# 26001724Listed by: RE/MAX ELITE REALTY - New
 $335,000Active3 beds 3 baths1,831 sq. ft.
$335,000Active3 beds 3 baths1,831 sq. ft.317 Lewis Drive, Richmond, KY 40475
MLS# 26001707Listed by: CENTURY 21 ADVANTAGE REALTY - New
 $215,000Active4 beds 2 baths1,178 sq. ft.
$215,000Active4 beds 2 baths1,178 sq. ft.1417 Linden Street, Richmond, KY 40475
MLS# 26001682Listed by: RE/MAX ELITE REALTY - New
 $75,000Active5 Acres
$75,000Active5 Acres3335 Boonesboro Road, Richmond, KY 40475
MLS# 26001667Listed by: RE/MAX CREATIVE REALTY - New
 $129,900Active3 beds 2 baths910 sq. ft.
$129,900Active3 beds 2 baths910 sq. ft.1548 Moberly Road, Richmond, KY 40475
MLS# 26001653Listed by: CENTURY 21 ADVANTAGE REALTY - Open Sat, 1 to 3pmNew
 $290,000Active3 beds 2 baths1,416 sq. ft.
$290,000Active3 beds 2 baths1,416 sq. ft.7005 Golgotha Drive, Richmond, KY 40475
MLS# 26001650Listed by: BERKSHIRE HATHAWAY HOMESERVICES FOSTER REALTORS

