124 Pleasant Ridge Drive, Richmond, KY 40475
Local realty services provided by:ERA Select Real Estate
124 Pleasant Ridge Drive,Richmond, KY 40475
$349,900
- 4 Beds
- 3 Baths
- 2,353 sq. ft.
- Single family
- Active
Listed by: carla treadway
Office: keller williams legacy group
MLS#:25502099
Source:KY_LBAR
Price summary
- Price:$349,900
- Price per sq. ft.:$148.7
- Monthly HOA dues:$6.25
About this home
DEACON HILLS STUNNER | COMPLETELY RENOVATED | $349,900 Experience "better than new" living in the heart of Deacon Hills! This expansive 4-bedroom, 3-bath residence has been meticulously reimagined from top to bottom, offering 2,353 sq. ft. of pure modern elegance on a massive .48-acre lot. Step inside to discover a bright, open-concept floor plan anchored by stunning new LVP flooring and recessed lighting. The chef-ready kitchen is a showstopper, featuring gleaming granite countertops, a custom tile backsplash, and newer appliances. Retreat to your primary suite, now a true sanctuary with a spa-inspired bath and custom tile shower. Every detail has been curated for impact, from the chic barn door accents and shiplap walls to the updated lighting fixtures. The wow factor continues outside. Entertain effortlessly on the massive two-story deck or relax on the new covered patio while overlooking a backyard designed for fun—featuring a hill perfect for winter sledding! With a workshop-ready garage, ample attic storage, and a 1-year home warranty included, this home offers total peace of mind. Owner/Agent.
Contact an agent
Home facts
- Year built:1975
- Listing ID #:25502099
- Added:143 day(s) ago
- Updated:February 15, 2026 at 03:50 PM
Rooms and interior
- Bedrooms:4
- Total bathrooms:3
- Full bathrooms:3
- Living area:2,353 sq. ft.
Heating and cooling
- Heating:Heat Pump, Wood
Structure and exterior
- Year built:1975
- Building area:2,353 sq. ft.
- Lot area:0.48 Acres
Schools
- High school:Madison Central
- Middle school:Madison Mid
- Elementary school:Kit Carson
Utilities
- Water:Public
- Sewer:Septic Tank
Finances and disclosures
- Price:$349,900
- Price per sq. ft.:$148.7
New listings near 124 Pleasant Ridge Drive
- New
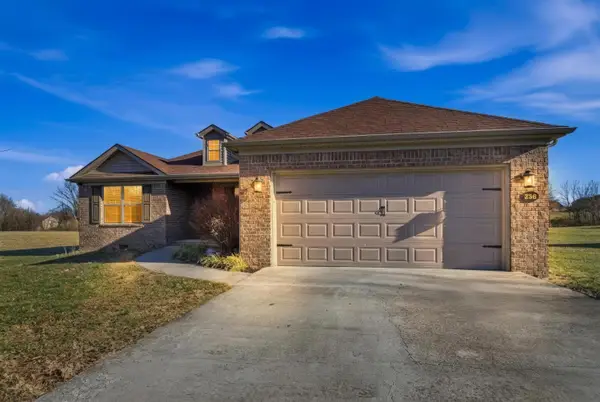 $339,000Active3 beds 2 baths1,533 sq. ft.
$339,000Active3 beds 2 baths1,533 sq. ft.328 Windy Oaks Circle, Richmond, KY 40475
MLS# 26002673Listed by: BLUEGRASS PROPERTY EXCHANGE - New
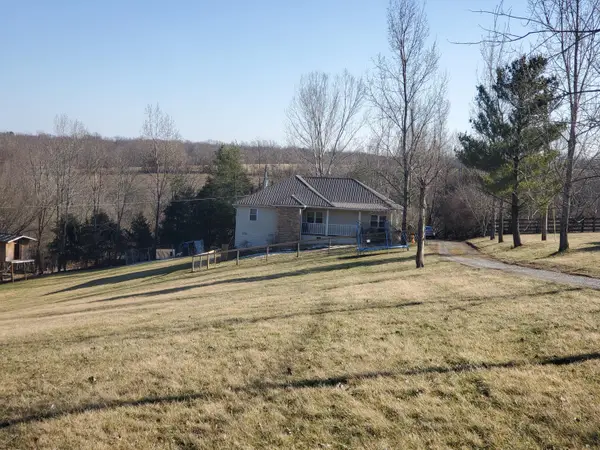 $325,000Active3 beds 2 baths1,628 sq. ft.
$325,000Active3 beds 2 baths1,628 sq. ft.569 E Ridge Road, Richmond, KY 40475
MLS# 26002668Listed by: COLDWELL BANKER MCMAHAN - New
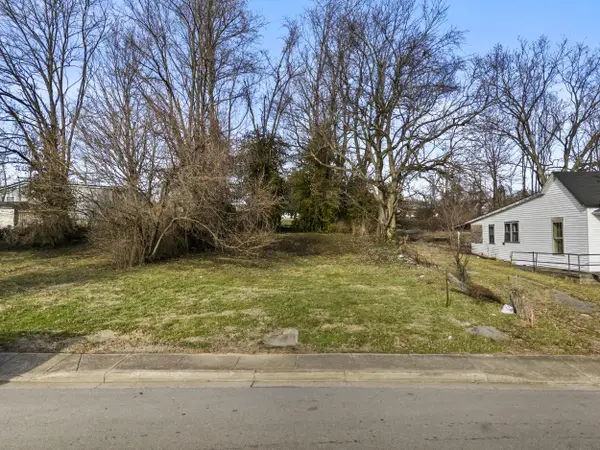 $70,000Active0.18 Acres
$70,000Active0.18 Acres1117 Race Street, Richmond, KY 40475
MLS# 26002657Listed by: EXP REALTY, LLC - New
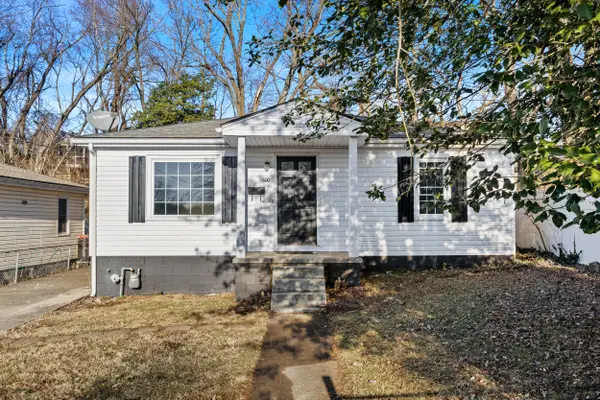 $179,900Active3 beds 2 baths1,019 sq. ft.
$179,900Active3 beds 2 baths1,019 sq. ft.100 E Kentucky Avenue, Richmond, KY 40475
MLS# 26002651Listed by: KELLER WILLIAMS LEGACY GROUP - New
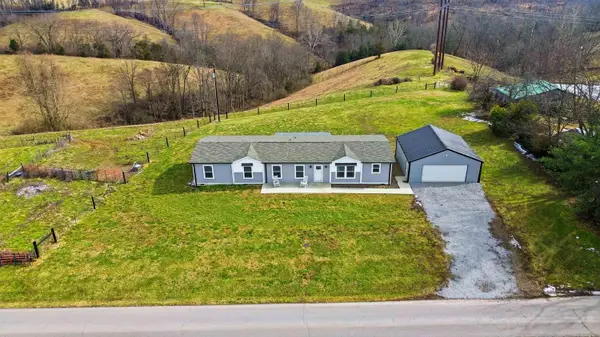 $329,000Active4 beds 2 baths1,896 sq. ft.
$329,000Active4 beds 2 baths1,896 sq. ft.583 Newby Road, Richmond, KY 40475
MLS# 26002646Listed by: WEVER REALTY LLC  $459,900Active4 beds 3 baths1,956 sq. ft.
$459,900Active4 beds 3 baths1,956 sq. ft.100 Dawn Court, Richmond, KY 40475
MLS# 26000008Listed by: BERKSHIRE HATHAWAY HOMESERVICES FOSTER REALTORS- New
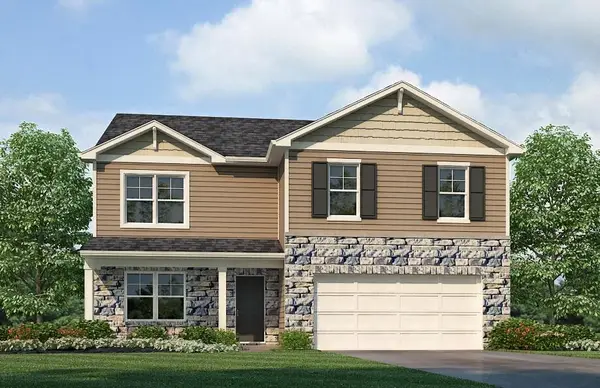 $363,450Active5 beds 3 baths2,600 sq. ft.
$363,450Active5 beds 3 baths2,600 sq. ft.1041 Carriage Place, Richmond, KY 40475
MLS# 26002614Listed by: HMS REAL ESTATE LLC - New
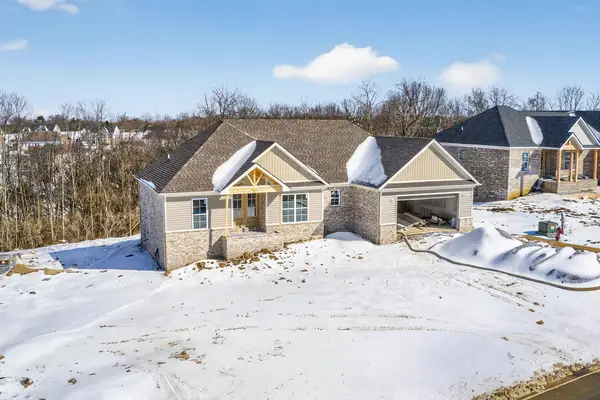 $485,000Active3 beds 2 baths1,839 sq. ft.
$485,000Active3 beds 2 baths1,839 sq. ft.312 Circle Point Drive, Richmond, KY 40475
MLS# 26002607Listed by: BLUEGRASS PROPERTIES GROUP - New
 $325,000Active3 beds 3 baths2,237 sq. ft.
$325,000Active3 beds 3 baths2,237 sq. ft.428 Cypress Place, Richmond, KY 40475
MLS# 26002476Listed by: THE BROKERAGE - New
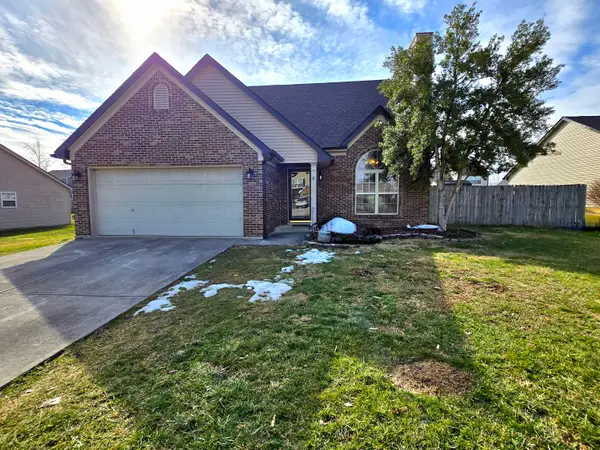 $259,900Active3 beds 2 baths1,303 sq. ft.
$259,900Active3 beds 2 baths1,303 sq. ft.310 Wisteria Court, Richmond, KY 40475
MLS# 26002542Listed by: PLUM TREE REALTY

