128 Frankie Drive, Richmond, KY 40475
Local realty services provided by:ERA Select Real Estate
128 Frankie Drive,Richmond, KY 40475
$307,750
- 4 Beds
- 2 Baths
- - sq. ft.
- Single family
- Sold
Listed by: tyler higgins
Office: exp realty, llc.
MLS#:25502773
Source:KY_LBAR
Sorry, we are unable to map this address
Price summary
- Price:$307,750
About this home
Welcome to 128 Frankie Drive, a beautifully updated home in the desirable Deacon Hills subdivision. Set on a large yard, this property combines comfort, convenience, and plenty of room to enjoy. Upstairs features new flooring and fresh paint throughout. The kitchen has been refreshed with a new refrigerator and sink, along with a newer oven, and flows easily into the dining and living areas. The main level also includes a comfortable primary suite, two additional bedrooms, and a second full bathroom. The basement provides additional living space with a bedroom, bonus room, and laundry room complete with a brand-new washer and dryer, as well as extra storage to keep everything organized. An upgraded HVAC system adds efficiency and peace of mind. With its thoughtful updates and prime location near shopping, dining, and schools, 128 Frankie Drive is ready to welcome you home. Back on the market (no fault of the sellers).
Contact an agent
Home facts
- Year built:1971
- Listing ID #:25502773
- Added:91 day(s) ago
- Updated:January 02, 2026 at 07:56 AM
Rooms and interior
- Bedrooms:4
- Total bathrooms:2
- Full bathrooms:2
Heating and cooling
- Cooling:Heat Pump
- Heating:Heat Pump
Structure and exterior
- Year built:1971
Schools
- High school:Madison Central
- Middle school:Madison Mid
- Elementary school:Kit Carson
Utilities
- Water:Public
- Sewer:Public Sewer
Finances and disclosures
- Price:$307,750
New listings near 128 Frankie Drive
- New
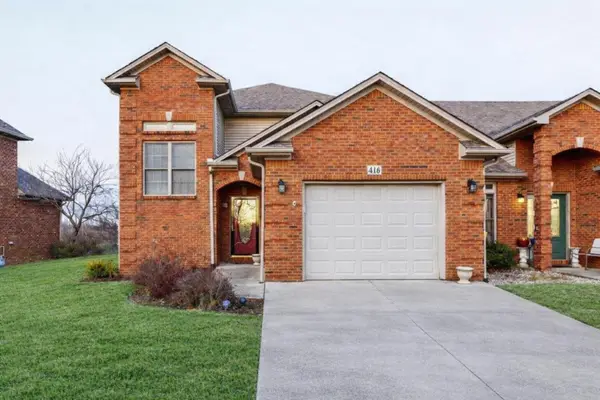 $395,000Active2 beds 3 baths2,200 sq. ft.
$395,000Active2 beds 3 baths2,200 sq. ft.416 Rivers Trace, Richmond, KY 40475
MLS# 25508697Listed by: RE/MAX ELITE LEXINGTON - New
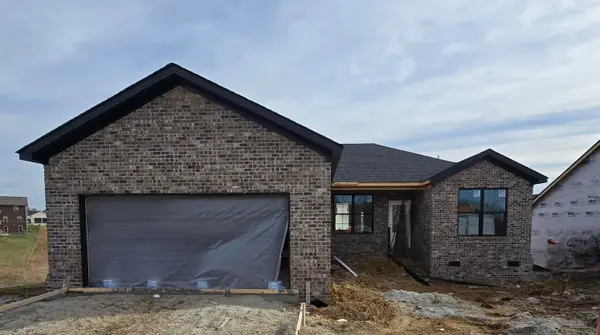 $324,900Active3 beds 2 baths1,574 sq. ft.
$324,900Active3 beds 2 baths1,574 sq. ft.924 Olympic Court, Richmond, KY 40475
MLS# 25508651Listed by: THE REAL ESTATE CO. - New
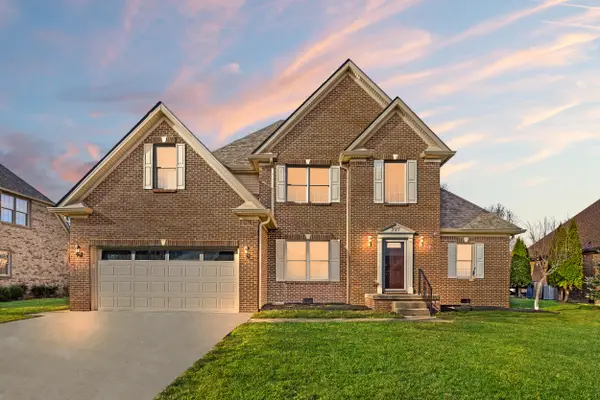 $525,000Active3 beds 3 baths2,532 sq. ft.
$525,000Active3 beds 3 baths2,532 sq. ft.397 Highland Lakes Drive, Richmond, KY 40475
MLS# 25508587Listed by: KELLER WILLIAMS LEGACY GROUP 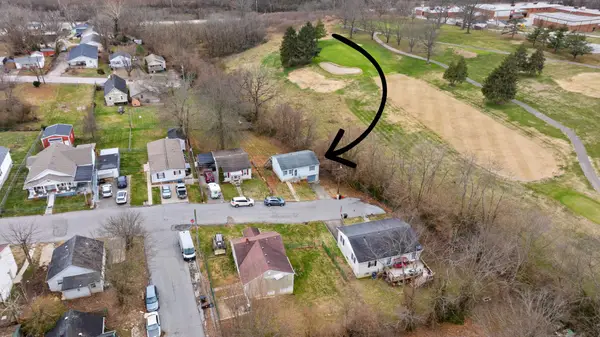 $169,000Pending3 beds 2 baths1,229 sq. ft.
$169,000Pending3 beds 2 baths1,229 sq. ft.337 W Kentucky Avenue, Richmond, KY 40475
MLS# 25508570Listed by: WAIZENHOFER REAL ESTATE- New
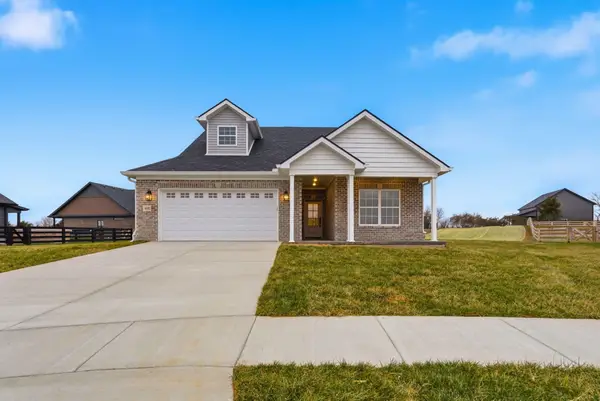 $359,900Active3 beds 2 baths1,610 sq. ft.
$359,900Active3 beds 2 baths1,610 sq. ft.403 Cheyenne Court, Richmond, KY 40475
MLS# 25508557Listed by: RE/MAX ELITE REALTY - New
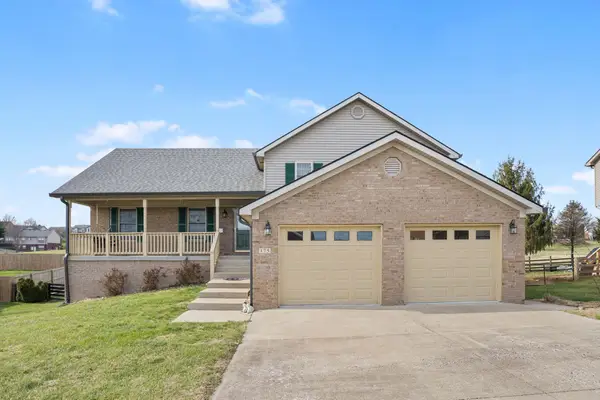 $409,900Active5 beds 4 baths3,183 sq. ft.
$409,900Active5 beds 4 baths3,183 sq. ft.175 General Cleburne Drive, Richmond, KY 40475
MLS# 25508502Listed by: KELLER WILLIAMS LEGACY GROUP - New
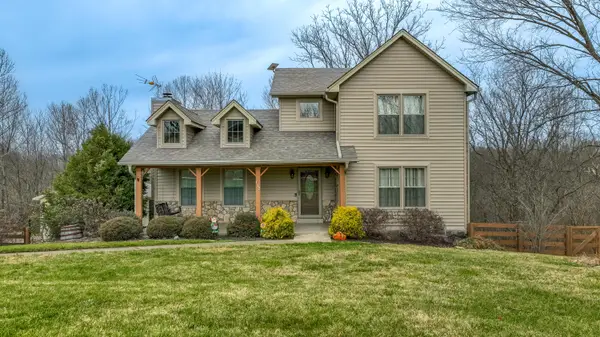 $439,000Active3 beds 3 baths2,386 sq. ft.
$439,000Active3 beds 3 baths2,386 sq. ft.117 Bear Run Road, Richmond, KY 40475
MLS# 25508500Listed by: CENTURY 21 PINNACLE - New
 $399,000Active5 beds 3 baths2,364 sq. ft.
$399,000Active5 beds 3 baths2,364 sq. ft.127 Olive Branch Drive, Richmond, KY 40475
MLS# 25508497Listed by: WEVER REALTY LLC 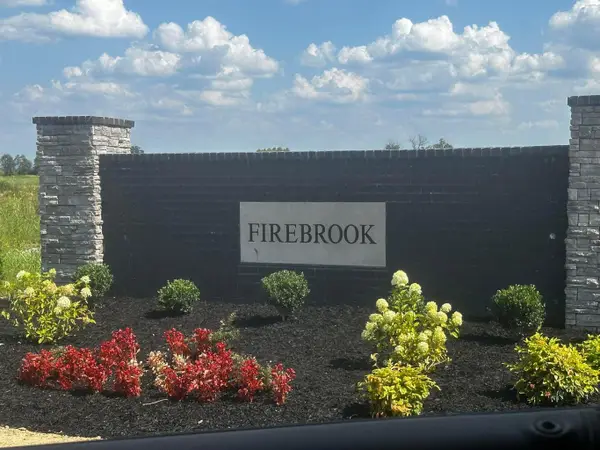 $62,000Pending0.21 Acres
$62,000Pending0.21 Acres811 Mohawk Drive, Richmond, KY 40475
MLS# 25508479Listed by: CENTURY 21 ADVANTAGE REALTY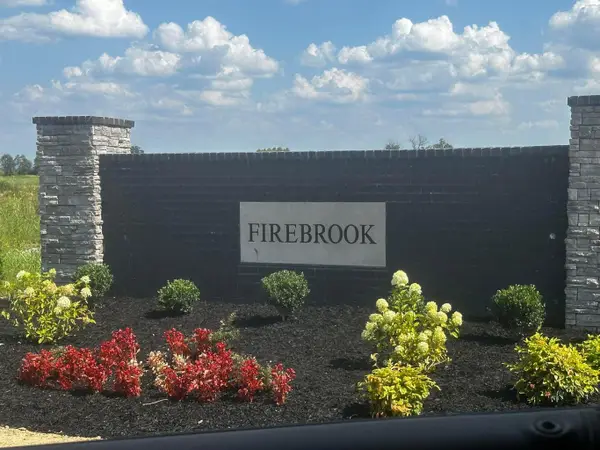 $62,000Pending0.21 Acres
$62,000Pending0.21 Acres809 Mohawk Drive, Richmond, KY 40475
MLS# 25508480Listed by: CENTURY 21 ADVANTAGE REALTY
