137 Ivy Creek Drive, Richmond, KY 40475
Local realty services provided by:ERA Select Real Estate
137 Ivy Creek Drive,Richmond, KY 40475
$499,900
- 4 Beds
- 3 Baths
- 2,303 sq. ft.
- Single family
- Active
Listed by: amanda s marcum
Office: berkshire hathaway homeservices foster realtors
MLS#:25500395
Source:KY_LBAR
Price summary
- Price:$499,900
- Price per sq. ft.:$217.06
- Monthly HOA dues:$25
About this home
Lot 77 - The popular & highly functional Mayfield Plan by Payne Homes is sure to impress as well as provide a very effective use of square footage! The main level features a formal entrance space with a grand staircase (with hardwood floors) that is all open to the formal dining room (which would also be ideal for an at home office). The heart of the home... The kitchen & living rooms are spacious and feature a gas log fireplace with built-in surround, kitchen island w/breakfast bar, half bathroom, pantry, spacious laundry room and a drop zone/mud room space leading from the garage into the kitchen. The kitchen has quartz counter tops, LG stainless appliances & a tiled back splash. Upstairs you'll find 4 generously sized bedrooms, ALL with walk in closets! The primary ensuite is truly a retreat for the homeowner and features a double bowl vanity, large soaking tub and a 5' x 3' walk-in shower. The primary bedroom also has hardwood flooring to make it feel even more luxurious! Purchase with confidence and discover the distinctive quality of Payne Homes. With over 30 years of building experience in Madison County, Payne Homes are renowned for their award-winning functional floor plans, premium STANDARD features and meticulous attention to energy-efficient details. Shiloh Cove is located right off I-75 between exits 97 & 95. HOA fee is $300/year.
Contact an agent
Home facts
- Year built:2025
- Listing ID #:25500395
- Added:163 day(s) ago
- Updated:February 15, 2026 at 03:50 PM
Rooms and interior
- Bedrooms:4
- Total bathrooms:3
- Full bathrooms:2
- Half bathrooms:1
- Living area:2,303 sq. ft.
Heating and cooling
- Cooling:Heat Pump
- Heating:Heat Pump
Structure and exterior
- Year built:2025
- Building area:2,303 sq. ft.
- Lot area:0.54 Acres
Schools
- High school:Madison Central
- Middle school:Michael Caudill
- Elementary school:Boonesborough
Utilities
- Water:Public
- Sewer:Public Sewer
Finances and disclosures
- Price:$499,900
- Price per sq. ft.:$217.06
New listings near 137 Ivy Creek Drive
- New
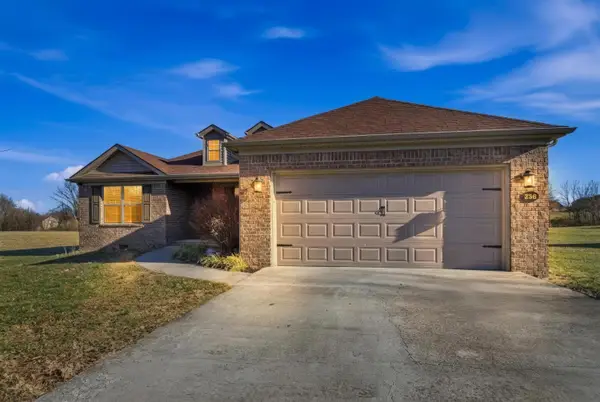 $339,000Active3 beds 2 baths1,533 sq. ft.
$339,000Active3 beds 2 baths1,533 sq. ft.328 Windy Oaks Circle, Richmond, KY 40475
MLS# 26002673Listed by: BLUEGRASS PROPERTY EXCHANGE - New
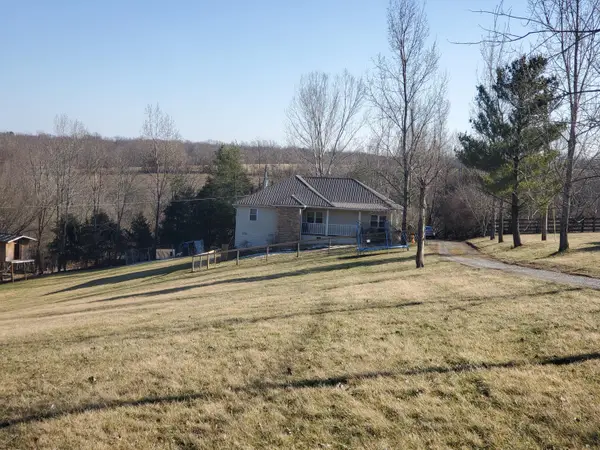 $325,000Active3 beds 2 baths1,628 sq. ft.
$325,000Active3 beds 2 baths1,628 sq. ft.569 E Ridge Road, Richmond, KY 40475
MLS# 26002668Listed by: COLDWELL BANKER MCMAHAN - New
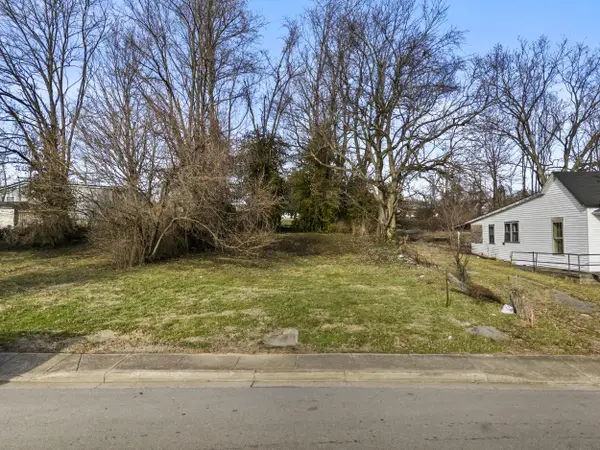 $70,000Active0.18 Acres
$70,000Active0.18 Acres1117 Race Street, Richmond, KY 40475
MLS# 26002657Listed by: EXP REALTY, LLC - New
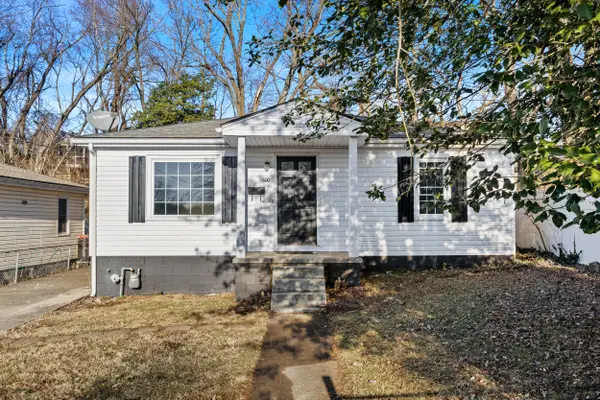 $179,900Active3 beds 2 baths1,019 sq. ft.
$179,900Active3 beds 2 baths1,019 sq. ft.100 E Kentucky Avenue, Richmond, KY 40475
MLS# 26002651Listed by: KELLER WILLIAMS LEGACY GROUP - New
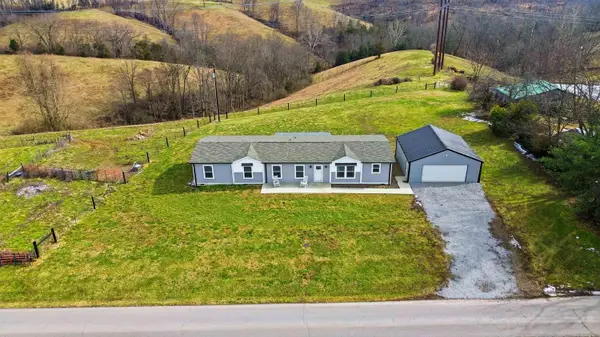 $329,000Active4 beds 2 baths1,896 sq. ft.
$329,000Active4 beds 2 baths1,896 sq. ft.583 Newby Road, Richmond, KY 40475
MLS# 26002646Listed by: WEVER REALTY LLC  $459,900Active4 beds 3 baths1,956 sq. ft.
$459,900Active4 beds 3 baths1,956 sq. ft.100 Dawn Court, Richmond, KY 40475
MLS# 26000008Listed by: BERKSHIRE HATHAWAY HOMESERVICES FOSTER REALTORS- New
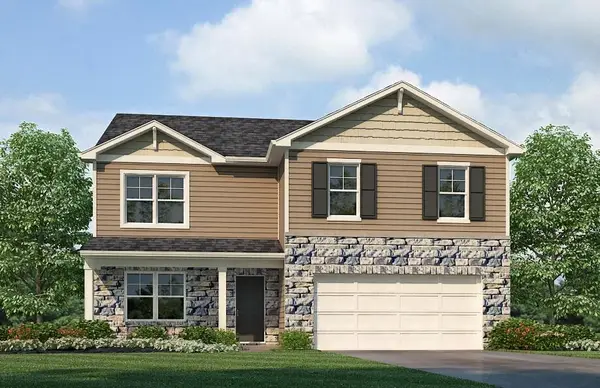 $363,450Active5 beds 3 baths2,600 sq. ft.
$363,450Active5 beds 3 baths2,600 sq. ft.1041 Carriage Place, Richmond, KY 40475
MLS# 26002614Listed by: HMS REAL ESTATE LLC - New
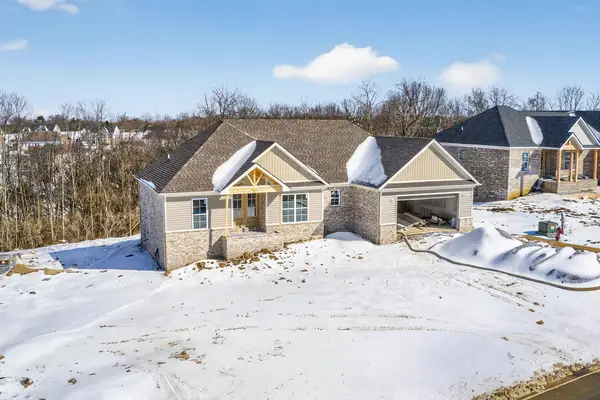 $485,000Active3 beds 2 baths1,839 sq. ft.
$485,000Active3 beds 2 baths1,839 sq. ft.312 Circle Point Drive, Richmond, KY 40475
MLS# 26002607Listed by: BLUEGRASS PROPERTIES GROUP - New
 $325,000Active3 beds 3 baths2,237 sq. ft.
$325,000Active3 beds 3 baths2,237 sq. ft.428 Cypress Place, Richmond, KY 40475
MLS# 26002476Listed by: THE BROKERAGE - New
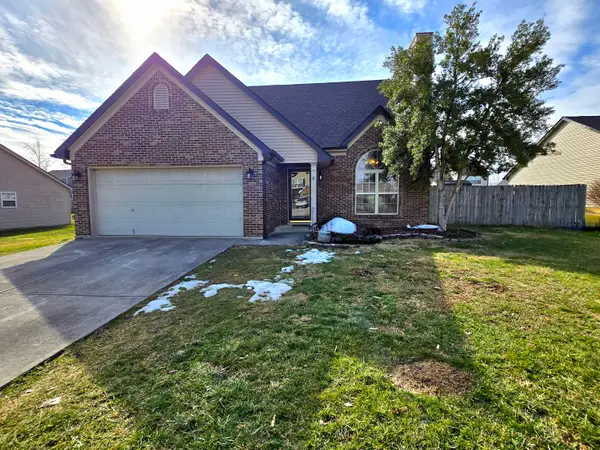 $259,900Active3 beds 2 baths1,303 sq. ft.
$259,900Active3 beds 2 baths1,303 sq. ft.310 Wisteria Court, Richmond, KY 40475
MLS# 26002542Listed by: PLUM TREE REALTY

