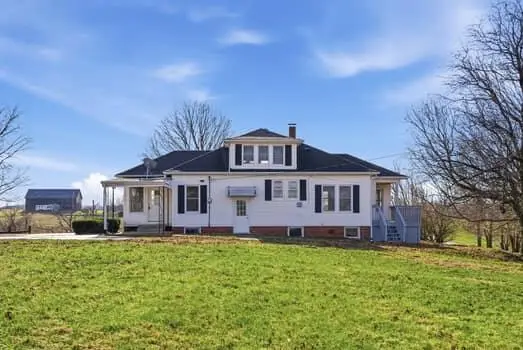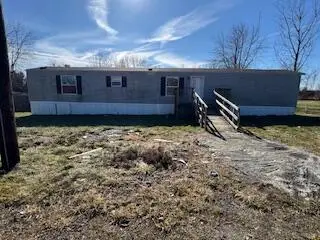Local realty services provided by:ERA Select Real Estate
137 Shelby Court,Richmond, KY 40475
$429,900
- 5 Beds
- 4 Baths
- 3,218 sq. ft.
- Single family
- Active
Listed by: robin s jones
Office: keller williams legacy group
MLS#:25018832
Source:KY_LBAR
Price summary
- Price:$429,900
- Price per sq. ft.:$133.59
About this home
Welcome to this stunning, carpet-free 5BR/3.5BA home in a super convenient Richmond location—just minutes from I-75, Richmond Centre & EKU. The main level features an open-concept design with a spacious living area flowing into the kitchen and breakfast nook. The kitchen offers stainless appliances, white cabinetry, and a pantry for extra storage. A first-floor bedroom provides flexible space—perfect as a guest room or home office. Main floor also has a 1/2 bath for guests! Upstairs, you'll find a versatile loft/second living area and 3BR & 2 full BA's, including a generous primary suite with a private BA. One secondary bedroom includes a bonus room, ideal for a teen suite, office, or hobby area. The finished lower level expands your living space with another large family room, a 5th bedroom, and a full bath—perfect for guests or multi-generational living. Outdoor living is a delight with two composite decks, a covered front porch, and a quiet and picturesque usable yard with mature trees backing to farmland. A two-car garage and quiet cul-de-sac setting complete the package.
Contact an agent
Home facts
- Year built:2024
- Listing ID #:25018832
- Added:154 day(s) ago
- Updated:January 28, 2026 at 06:04 PM
Rooms and interior
- Bedrooms:5
- Total bathrooms:4
- Full bathrooms:3
- Half bathrooms:1
- Living area:3,218 sq. ft.
Heating and cooling
- Cooling:Heat Pump, Zoned
- Heating:Heat Pump, Zoned
Structure and exterior
- Year built:2024
- Building area:3,218 sq. ft.
- Lot area:0.3 Acres
Schools
- High school:Madison Central
- Middle school:Madison Mid
- Elementary school:Kit Carson
Utilities
- Water:Public
- Sewer:Public Sewer
Finances and disclosures
- Price:$429,900
- Price per sq. ft.:$133.59
New listings near 137 Shelby Court
- New
 $299,000Active3 beds 3 baths1,820 sq. ft.
$299,000Active3 beds 3 baths1,820 sq. ft.114 Jack Marie Drive, Richmond, KY 40475
MLS# 26001901Listed by: FC TUCKER BLUEGRASS - New
 $299,000Active3 beds 2 baths1,354 sq. ft.
$299,000Active3 beds 2 baths1,354 sq. ft.5017 Barbaro Court, Richmond, KY 40475
MLS# 26001748Listed by: CENTURY 21 ADVANTAGE REALTY - New
 $369,900Active4 beds 3 baths1,982 sq. ft.
$369,900Active4 beds 3 baths1,982 sq. ft.209 Wilshire Way, Richmond, KY 40475
MLS# 26001824Listed by: BERKSHIRE HATHAWAY HOMESERVICES FOSTER REALTORS - New
 $390,000Active3 beds 2 baths1,882 sq. ft.
$390,000Active3 beds 2 baths1,882 sq. ft.1581 Poosey Ridge Road, Richmond, KY 40475
MLS# 26001723Listed by: RE/MAX ELITE REALTY - New
 $1,390,000Active3 beds 2 baths1,882 sq. ft.
$1,390,000Active3 beds 2 baths1,882 sq. ft.1581 Poosey Ridge Road, Richmond, KY 40475
MLS# 26001724Listed by: RE/MAX ELITE REALTY - New
 $335,000Active3 beds 3 baths1,831 sq. ft.
$335,000Active3 beds 3 baths1,831 sq. ft.317 Lewis Drive, Richmond, KY 40475
MLS# 26001707Listed by: CENTURY 21 ADVANTAGE REALTY - New
 $215,000Active4 beds 2 baths1,178 sq. ft.
$215,000Active4 beds 2 baths1,178 sq. ft.1417 Linden Street, Richmond, KY 40475
MLS# 26001682Listed by: RE/MAX ELITE REALTY - New
 $75,000Active5 Acres
$75,000Active5 Acres3335 Boonesboro Road, Richmond, KY 40475
MLS# 26001667Listed by: RE/MAX CREATIVE REALTY - New
 $129,900Active3 beds 2 baths910 sq. ft.
$129,900Active3 beds 2 baths910 sq. ft.1548 Moberly Road, Richmond, KY 40475
MLS# 26001653Listed by: CENTURY 21 ADVANTAGE REALTY - Open Sat, 1 to 3pmNew
 $290,000Active3 beds 2 baths1,416 sq. ft.
$290,000Active3 beds 2 baths1,416 sq. ft.7005 Golgotha Drive, Richmond, KY 40475
MLS# 26001650Listed by: BERKSHIRE HATHAWAY HOMESERVICES FOSTER REALTORS

