192 Page Drive, Richmond, KY 40475
Local realty services provided by:ERA Select Real Estate
192 Page Drive,Richmond, KY 40475
$295,000
- 3 Beds
- 2 Baths
- 1,475 sq. ft.
- Single family
- Pending
Listed by: amanda s marcum
Office: berkshire hathaway homeservices foster realtors
MLS#:25501145
Source:KY_LBAR
Price summary
- Price:$295,000
- Price per sq. ft.:$200
About this home
Discover modern, nearly-new ranch living on a spacious 0.63-acre lot in Richmond's Orchard Hills — offering privacy, convenience, and move-in readiness. Built in 2021, this single-level home features an open-concept great room with electric fireplace, seamlessly flowing into a kitchen upgraded with granite countertops, tile backsplash, stainless appliances, and a convenient pot-filler faucet. Laminate and tile flooring create a low-maintenance, cohesive interior finish throughout. The split-bedroom layout places the primary suite opposite the secondary bedrooms for added privacy. The primary includes a tile walk-in shower with glass door, raised double-vanity, and durable flooring. Two additional bedrooms share the second full bath. A separate utility/laundry room with gas tankless water heater and dual-fuel heat pump HVAC adds modern efficiency. Outdoor living includes a fenced yard with four-board plank fencing, a deck space over gravel (previously prepped for a hot tub), and an attached two-car garage plus driveway/off-street parking — ideal for vehicles, toys, or workshop/storage. The nearly one-acre lot gives separation from neighbors with only one adjacent home and provides a sense of peaceful seclusion. This property qualifies for efficient, updated systems and a layout designed for comfort and flexibility. A 3D tour is included for detailed viewing of the floor plan, layout, and finishes.
Contact an agent
Home facts
- Year built:2021
- Listing ID #:25501145
- Added:126 day(s) ago
- Updated:January 09, 2026 at 06:45 PM
Rooms and interior
- Bedrooms:3
- Total bathrooms:2
- Full bathrooms:2
- Living area:1,475 sq. ft.
Heating and cooling
- Cooling:Electric, Heat Pump
- Heating:Dual Fuel, Heat Pump
Structure and exterior
- Year built:2021
- Building area:1,475 sq. ft.
- Lot area:0.63 Acres
Schools
- High school:Madison So
- Middle school:Farristown
- Elementary school:Kingston
Utilities
- Water:Public
- Sewer:Public Sewer
Finances and disclosures
- Price:$295,000
- Price per sq. ft.:$200
New listings near 192 Page Drive
- New
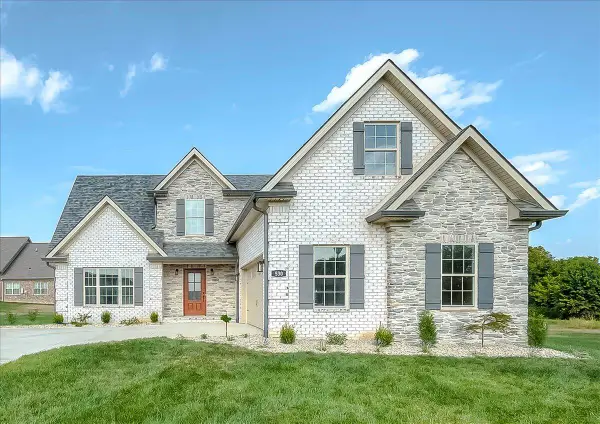 $499,000Active3 beds 3 baths2,186 sq. ft.
$499,000Active3 beds 3 baths2,186 sq. ft.530 Breezewood Circle, Richmond, KY 40475
MLS# 26000961Listed by: RE/MAX ELITE REALTY - Open Sun, 2 to 4pmNew
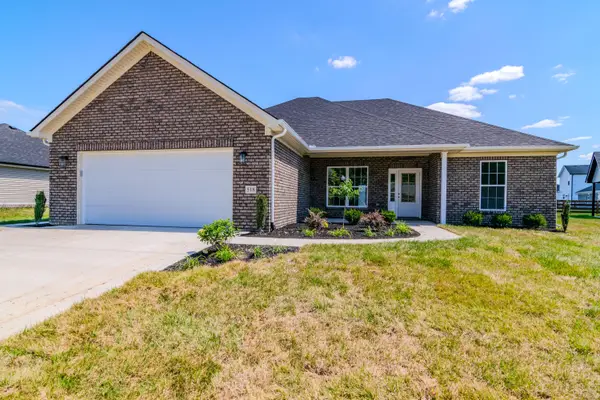 $324,000Active3 beds 2 baths1,400 sq. ft.
$324,000Active3 beds 2 baths1,400 sq. ft.518 Chickasaw Drive, Richmond, KY 40475
MLS# 26001146Listed by: EXP REALTY, LLC - New
 $315,000Active3 beds 3 baths1,982 sq. ft.
$315,000Active3 beds 3 baths1,982 sq. ft.2017 Kearns Way, Richmond, KY 40475
MLS# 26001140Listed by: REDFIN - Open Sun, 2 to 4pmNew
 $594,000Active4 beds 4 baths3,899 sq. ft.
$594,000Active4 beds 4 baths3,899 sq. ft.716 Autumn Court, Richmond, KY 40475
MLS# 26000661Listed by: CENTURY 21 ADVANTAGE REALTY - New
 $29,900Active0.22 Acres
$29,900Active0.22 Acres116 Fritz Drive, Richmond, KY 40475
MLS# 26001127Listed by: PREMIER PROPERTY CONSULTANTS - New
 $264,900Active4 beds 3 baths1,743 sq. ft.
$264,900Active4 beds 3 baths1,743 sq. ft.303 E Street, Richmond, KY 40475
MLS# 26001123Listed by: PREMIER PROPERTY CONSULTANTS - New
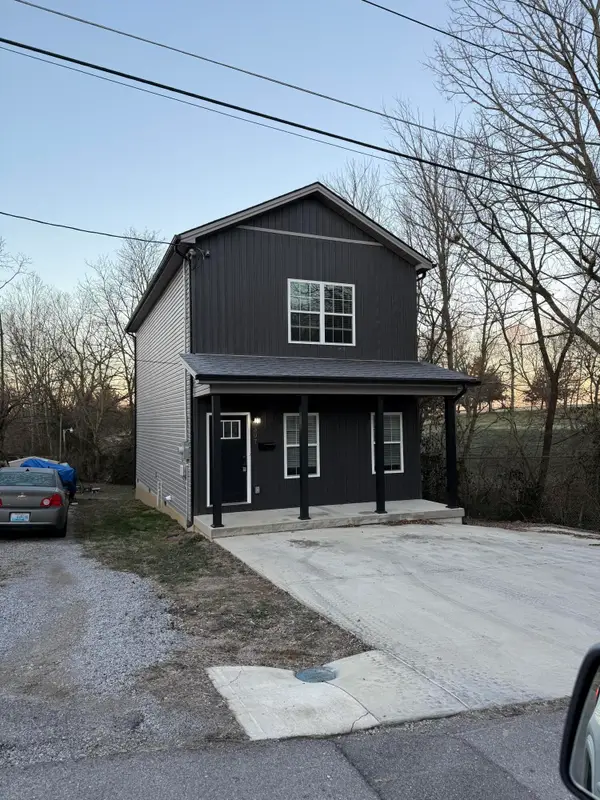 $249,900Active3 beds 2 baths1,640 sq. ft.
$249,900Active3 beds 2 baths1,640 sq. ft.307 W Blair Avenue, Richmond, KY 40475
MLS# 26001125Listed by: PREMIER PROPERTY CONSULTANTS - New
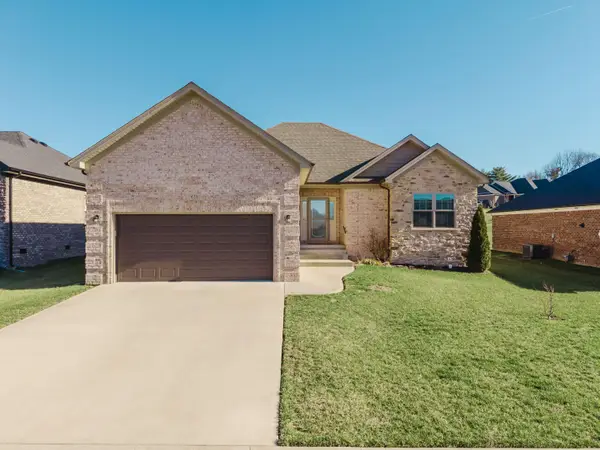 $340,000Active3 beds 2 baths1,656 sq. ft.
$340,000Active3 beds 2 baths1,656 sq. ft.638 Four Winds Drive, Richmond, KY 40475
MLS# 26001058Listed by: PREMIER PROPERTY CONSULTANTS - New
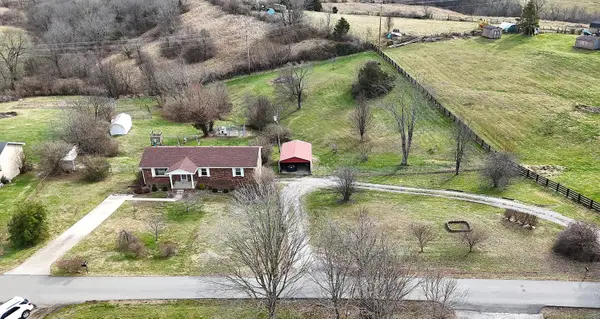 $345,000Active3 beds 3 baths1,821 sq. ft.
$345,000Active3 beds 3 baths1,821 sq. ft.2067 Kentucky River Road, Richmond, KY 40475
MLS# 26001028Listed by: JOYCE MARCUM REALTY - New
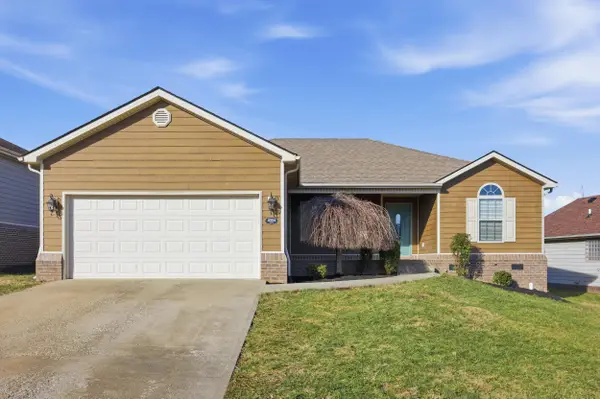 $265,000Active3 beds 2 baths1,441 sq. ft.
$265,000Active3 beds 2 baths1,441 sq. ft.4004 Loblolly Lane, Richmond, KY 40475
MLS# 26000944Listed by: THE BROKERAGE
