2018 Powhatan Trail, Richmond, KY 40475
Local realty services provided by:ERA Select Real Estate
Listed by: rebecca steele
Office: rock n' realty llc.
MLS#:25504314
Source:KY_LBAR
Price summary
- Price:$1,140,000
- Price per sq. ft.:$208.79
- Monthly HOA dues:$20.83
About this home
A truly rare opportunity in Warriors Trace! Discover true artisan quality in this owner-built, custom-crafted residence. Home has a 3 car attached and 4 car detached building. This home combines exceptional workmanship with expansive, family-ready space. Before you enter the home there is a gorgeous arch barrel ceiling and upon entering the home you are greeted by a large den with beautifully detailed coffered ceilings. The mantle is handmade with marble and there is a beautiful book shelf for showcasing anything your heart desires. The formal dining room and seating area has six foot wide and eight foot tall windows. These rooms have 12' tall ceilings with stunning chandeliers that have handcrafted medallions on the ceiling. The kitchen has stainless steel appliances with a gas and electric oven along with new granite countertops. The dining area has a fireplace and tv space with a beautiful view of the farm nearby. With 6 bedrooms and 5 bathrooms, each room showcases attention to detail from the hardwood flooring to the precision woodwork and installation of the crown molding. The primary room is located on the first floor and has tray ceilings, a large walk-in closet along with 2 sinks, a walk-in shower and a jacuzzi tub. The first floor also has a second bedroom with a full bath and walk-in closet and a room that is currently used as an office and has a closet. This room is next to the Primary bedroom and would be perfect for other uses (another bedroom/nursery). One more bedroom located next to a bathroom is on the first floor for a total of four bedrooms or 3 beds and one office. There is an attached three car garage and another detached 4 car garage. This four car garage could be used for a future pool house if a pool was added, storage or for hobbyists that love working on automobiles (the owners would sell the two car lifts that are currently in the garage for an additional cost). The car lifts are not included in the price. There is also a fully finished basement with two bedrooms, a full kitchen, den, game area and a very cozy closed in porch with a fireplace. The den has lots of space for entertaining and a spacious countertop in the kitchen. There is a full bath between both bedrooms that makes this layout very practical for everyone's use. There is also a half bath in the lower level. Large unfenced yard with an expansive lawn, back patio and some mature trees-perfect for backyard barbeques, play space for children and pets and flexible landscape for garden projects. Homes with this level of detail and presence do not hit the market often. If you are seeking distinctive quality and lots of space you should come see this home quickly!
Contact an agent
Home facts
- Year built:2005
- Listing ID #:25504314
- Added:110 day(s) ago
- Updated:February 15, 2026 at 03:50 PM
Rooms and interior
- Bedrooms:6
- Total bathrooms:5
- Full bathrooms:4
- Half bathrooms:1
- Living area:5,460 sq. ft.
Heating and cooling
- Cooling:Electric, Heat Pump
- Heating:Electric, Forced Air, Heat Pump
Structure and exterior
- Year built:2005
- Building area:5,460 sq. ft.
- Lot area:1.02 Acres
Schools
- High school:Madison Central
- Middle school:Michael Caudill
- Elementary school:Boonesborough
Utilities
- Water:Public
- Sewer:Septic Tank
Finances and disclosures
- Price:$1,140,000
- Price per sq. ft.:$208.79
New listings near 2018 Powhatan Trail
- New
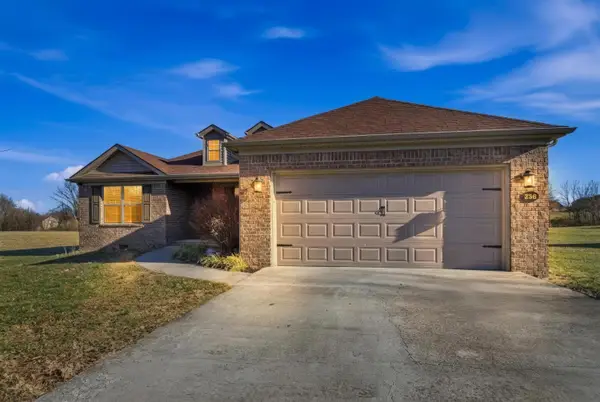 $339,000Active3 beds 2 baths1,533 sq. ft.
$339,000Active3 beds 2 baths1,533 sq. ft.328 Windy Oaks Circle, Richmond, KY 40475
MLS# 26002673Listed by: BLUEGRASS PROPERTY EXCHANGE - New
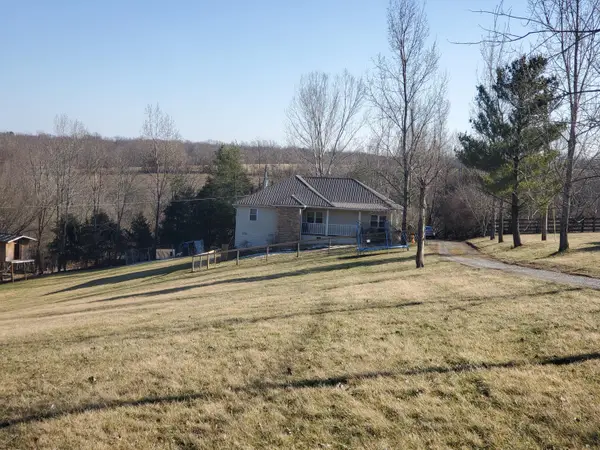 $325,000Active3 beds 2 baths1,628 sq. ft.
$325,000Active3 beds 2 baths1,628 sq. ft.569 E Ridge Road, Richmond, KY 40475
MLS# 26002668Listed by: COLDWELL BANKER MCMAHAN - New
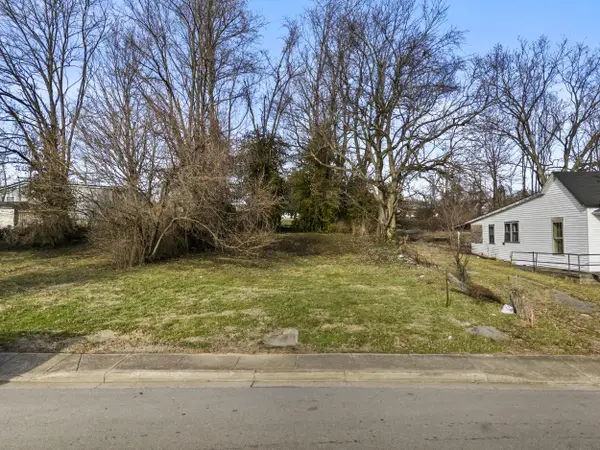 $70,000Active0.18 Acres
$70,000Active0.18 Acres1117 Race Street, Richmond, KY 40475
MLS# 26002657Listed by: EXP REALTY, LLC - New
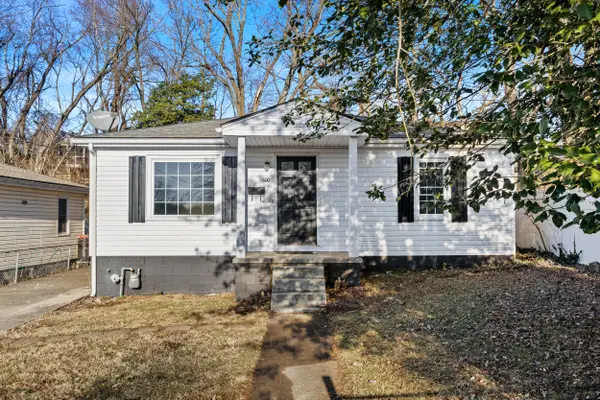 $179,900Active3 beds 2 baths1,019 sq. ft.
$179,900Active3 beds 2 baths1,019 sq. ft.100 E Kentucky Avenue, Richmond, KY 40475
MLS# 26002651Listed by: KELLER WILLIAMS LEGACY GROUP - New
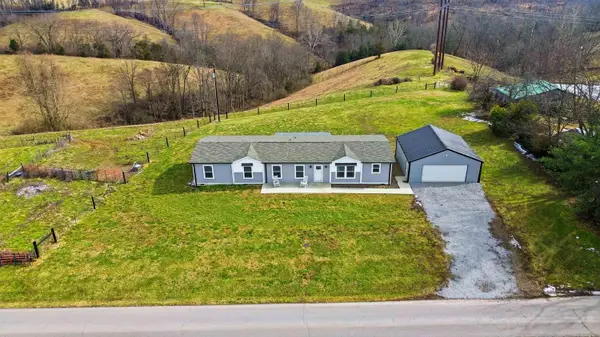 $329,000Active4 beds 2 baths1,896 sq. ft.
$329,000Active4 beds 2 baths1,896 sq. ft.583 Newby Road, Richmond, KY 40475
MLS# 26002646Listed by: WEVER REALTY LLC  $459,900Active4 beds 3 baths1,956 sq. ft.
$459,900Active4 beds 3 baths1,956 sq. ft.100 Dawn Court, Richmond, KY 40475
MLS# 26000008Listed by: BERKSHIRE HATHAWAY HOMESERVICES FOSTER REALTORS- New
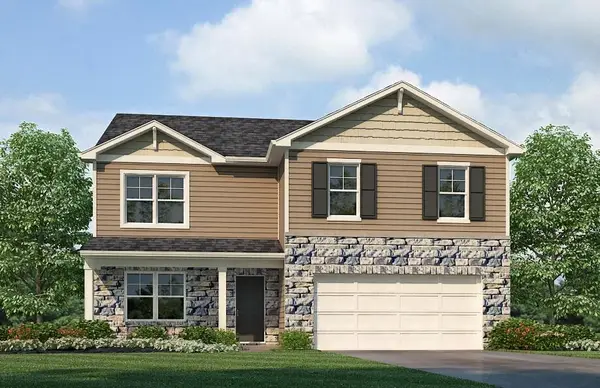 $363,450Active5 beds 3 baths2,600 sq. ft.
$363,450Active5 beds 3 baths2,600 sq. ft.1041 Carriage Place, Richmond, KY 40475
MLS# 26002614Listed by: HMS REAL ESTATE LLC - New
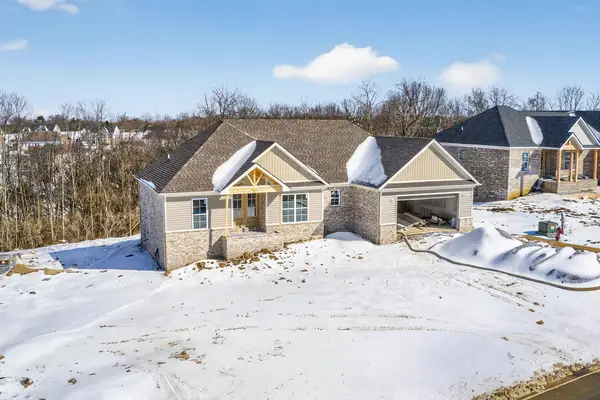 $485,000Active3 beds 2 baths1,839 sq. ft.
$485,000Active3 beds 2 baths1,839 sq. ft.312 Circle Point Drive, Richmond, KY 40475
MLS# 26002607Listed by: BLUEGRASS PROPERTIES GROUP - New
 $325,000Active3 beds 3 baths2,237 sq. ft.
$325,000Active3 beds 3 baths2,237 sq. ft.428 Cypress Place, Richmond, KY 40475
MLS# 26002476Listed by: THE BROKERAGE - New
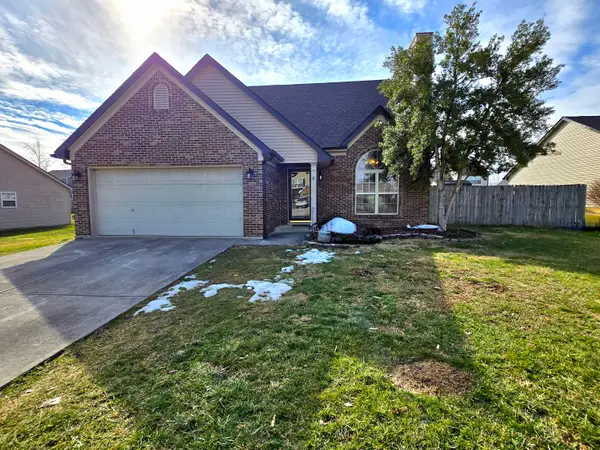 $259,900Active3 beds 2 baths1,303 sq. ft.
$259,900Active3 beds 2 baths1,303 sq. ft.310 Wisteria Court, Richmond, KY 40475
MLS# 26002542Listed by: PLUM TREE REALTY

