2024 Hidden Falls Trail, Richmond, KY 40475
Local realty services provided by:ERA Team Realtors
2024 Hidden Falls Trail,Richmond, KY 40475
$520,000
- 3 Beds
- 2 Baths
- - sq. ft.
- Single family
- Sold
Listed by: zachary reece
Office: century 21 pinnacle
MLS#:25019164
Source:KY_LBAR
Sorry, we are unable to map this address
Price summary
- Price:$520,000
About this home
Dreams do come true. Check out this 3 bedroom, 2 bath modern ranch home built in 2022. Situated on .33 acres along the 16th green of Boone's Trace National Golf Course. This custom built, all brick home combines refined comfort with exceptional outdoor living, featuring a private in ground heated pool, covered and screened in patio, with stunning views of the rolling hills and the golf course. Inside the home, you'll find a bright, open concept layout with high end finishes, tray ceilings, a designer kitchen with granite countertops, gorgeous back splash, a gas range w/hood, and a cozy living room complete with built in book shelves and a ventless fireplace. The luxurious master suite offers direct pool access, a soaking tub, a lavish tiled shower, and a large walk-in closet. Located in a gated, high end community, residents enjoy access to a clubhouse, community pool, tennis courts, and 24/7 security. All while being just minutes from Lexington and Richmond. This is more than a home, it's a lifestyle. Come experience the best of Boonetopia living!
Contact an agent
Home facts
- Year built:2022
- Listing ID #:25019164
- Added:126 day(s) ago
- Updated:January 02, 2026 at 07:42 AM
Rooms and interior
- Bedrooms:3
- Total bathrooms:2
- Full bathrooms:2
Heating and cooling
- Cooling:Heat Pump
- Heating:Heat Pump
Structure and exterior
- Year built:2022
Schools
- High school:Madison Central
- Middle school:Michael Caudill
- Elementary school:Boonesborough
Utilities
- Water:Public
- Sewer:Septic Tank
Finances and disclosures
- Price:$520,000
New listings near 2024 Hidden Falls Trail
- New
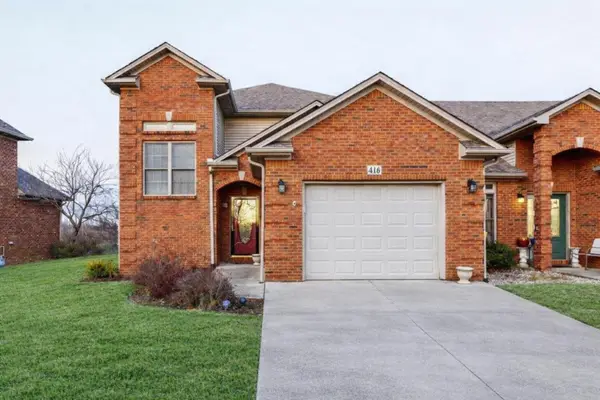 $395,000Active2 beds 3 baths2,200 sq. ft.
$395,000Active2 beds 3 baths2,200 sq. ft.416 Rivers Trace, Richmond, KY 40475
MLS# 25508697Listed by: RE/MAX ELITE LEXINGTON - New
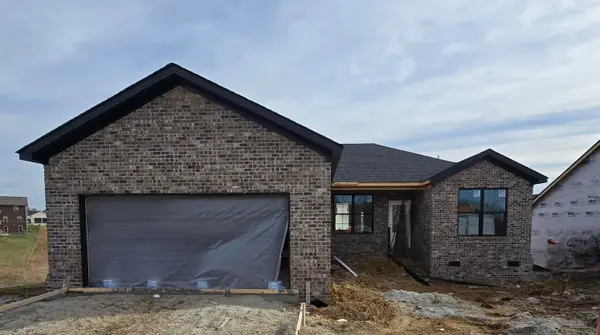 $324,900Active3 beds 2 baths1,574 sq. ft.
$324,900Active3 beds 2 baths1,574 sq. ft.924 Olympic Court, Richmond, KY 40475
MLS# 25508651Listed by: THE REAL ESTATE CO. - New
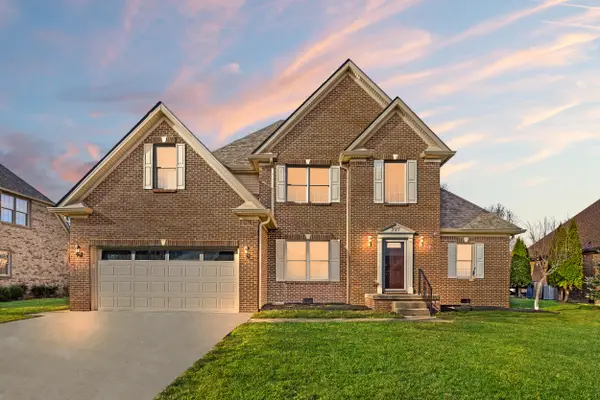 $525,000Active3 beds 3 baths2,532 sq. ft.
$525,000Active3 beds 3 baths2,532 sq. ft.397 Highland Lakes Drive, Richmond, KY 40475
MLS# 25508587Listed by: KELLER WILLIAMS LEGACY GROUP 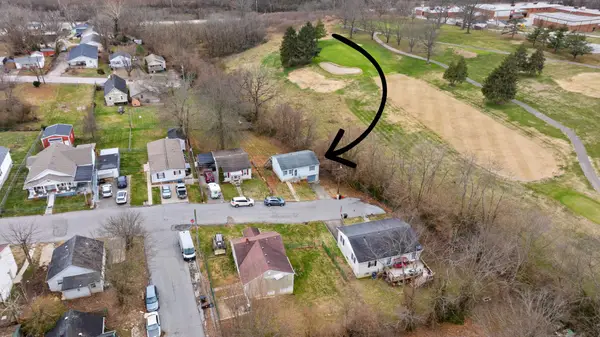 $169,000Pending3 beds 2 baths1,229 sq. ft.
$169,000Pending3 beds 2 baths1,229 sq. ft.337 W Kentucky Avenue, Richmond, KY 40475
MLS# 25508570Listed by: WAIZENHOFER REAL ESTATE- New
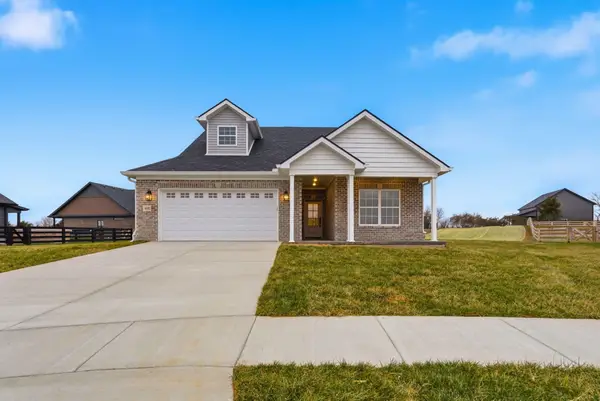 $359,900Active3 beds 2 baths1,610 sq. ft.
$359,900Active3 beds 2 baths1,610 sq. ft.403 Cheyenne Court, Richmond, KY 40475
MLS# 25508557Listed by: RE/MAX ELITE REALTY - New
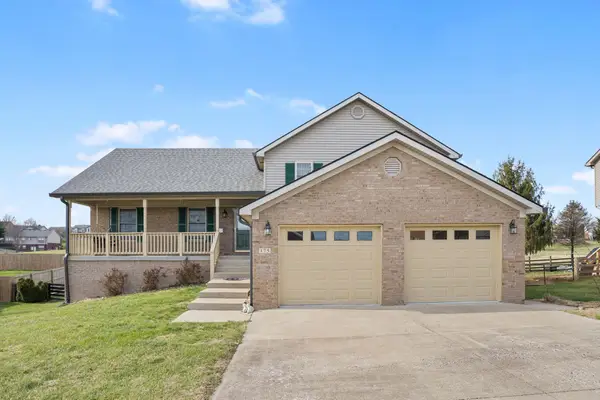 $409,900Active5 beds 4 baths3,183 sq. ft.
$409,900Active5 beds 4 baths3,183 sq. ft.175 General Cleburne Drive, Richmond, KY 40475
MLS# 25508502Listed by: KELLER WILLIAMS LEGACY GROUP - New
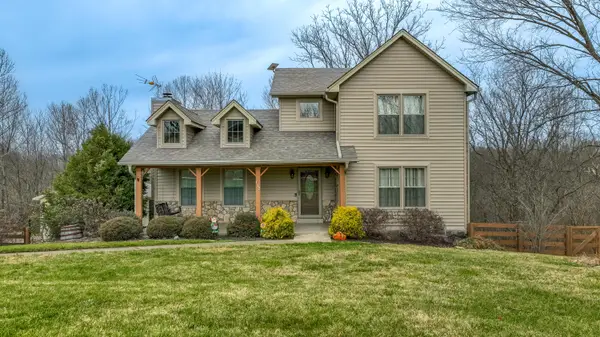 $439,000Active3 beds 3 baths2,386 sq. ft.
$439,000Active3 beds 3 baths2,386 sq. ft.117 Bear Run Road, Richmond, KY 40475
MLS# 25508500Listed by: CENTURY 21 PINNACLE - New
 $399,000Active5 beds 3 baths2,364 sq. ft.
$399,000Active5 beds 3 baths2,364 sq. ft.127 Olive Branch Drive, Richmond, KY 40475
MLS# 25508497Listed by: WEVER REALTY LLC 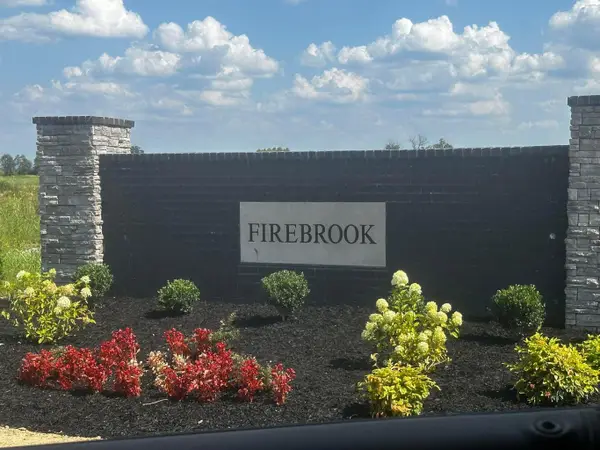 $62,000Pending0.21 Acres
$62,000Pending0.21 Acres811 Mohawk Drive, Richmond, KY 40475
MLS# 25508479Listed by: CENTURY 21 ADVANTAGE REALTY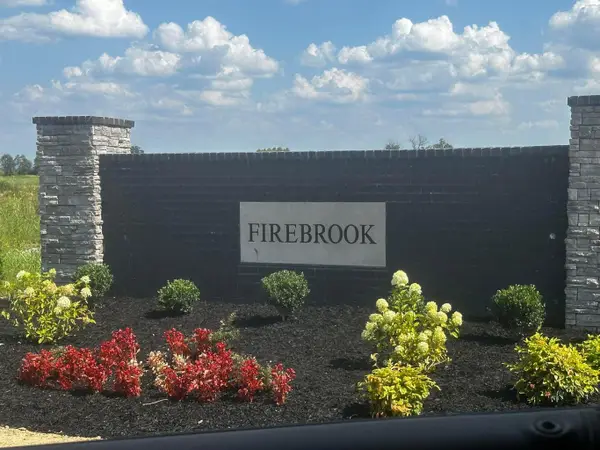 $62,000Pending0.21 Acres
$62,000Pending0.21 Acres809 Mohawk Drive, Richmond, KY 40475
MLS# 25508480Listed by: CENTURY 21 ADVANTAGE REALTY
