2031 Powhatan Trail, Richmond, KY 40475
Local realty services provided by:ERA Select Real Estate
2031 Powhatan Trail,Richmond, KY 40475
$929,000
- 5 Beds
- 5 Baths
- 3,535 sq. ft.
- Single family
- Active
Listed by: richard w flora
Office: christies international real estate bluegrass
MLS#:25504385
Source:KY_LBAR
Price summary
- Price:$929,000
- Price per sq. ft.:$262.8
- Monthly HOA dues:$41.67
About this home
If you're looking for a highly maintained home that has everything you could possibly want, don't miss this beautiful property in Warriors Trace! Conveniently located near Lexington, Richmond, and Winchester. The home features five bedrooms, three full bathrooms, and two half baths. The spacious great room includes a natural gas fireplace, and first floor primary suite as well as an additional bedroom. You'll also find a main-level laundry room, a beautifully detailed kitchen, and a large formal dining room. The home is finished with hardwood flooring, tile, and custom trim moldings throughout. The home includes enough space to park six vehicles inside. The first level includes a two-car garage, while the basement features a garage deep enough to fit two and a half vehicles, perfect for keeping your boat and vehicle hooked up at all times. Enjoy relaxing on the front porch or the large covered rear porch. The property includes over 400 yards of concrete per the owner, providing generous driveway space with easy turnarounds. Additionally, there's a detached two-car garage equipped with its own heating and air system, ideal for recreational use, a home business, or a craft and hobby area. The home also comes with a 22,000-watt Generac generator system for added peace of mind. All of this is set on a beautifully landscaped 2-acre lot. Don't miss this one!
Contact an agent
Home facts
- Year built:2016
- Listing ID #:25504385
- Added:115 day(s) ago
- Updated:February 15, 2026 at 03:50 PM
Rooms and interior
- Bedrooms:5
- Total bathrooms:5
- Full bathrooms:3
- Half bathrooms:2
- Living area:3,535 sq. ft.
Heating and cooling
- Cooling:Heat Pump, Zoned
- Heating:Dual Fuel, Forced Air, Heat Pump, Natural Gas
Structure and exterior
- Year built:2016
- Building area:3,535 sq. ft.
- Lot area:2.03 Acres
Schools
- High school:Madison Central
- Middle school:Michael Caudill
- Elementary school:Boonesborough
Utilities
- Water:Public
- Sewer:Septic Tank
Finances and disclosures
- Price:$929,000
- Price per sq. ft.:$262.8
New listings near 2031 Powhatan Trail
- New
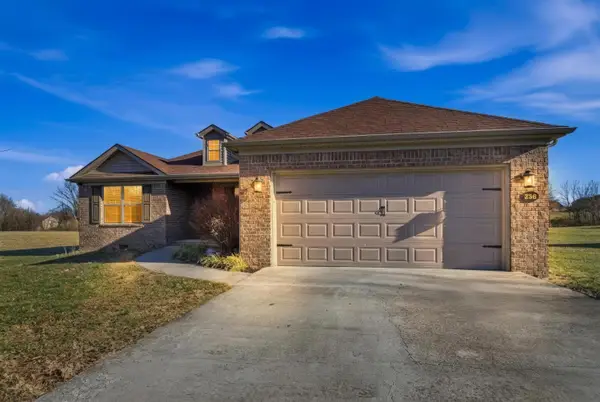 $339,000Active3 beds 2 baths1,533 sq. ft.
$339,000Active3 beds 2 baths1,533 sq. ft.328 Windy Oaks Circle, Richmond, KY 40475
MLS# 26002673Listed by: BLUEGRASS PROPERTY EXCHANGE - New
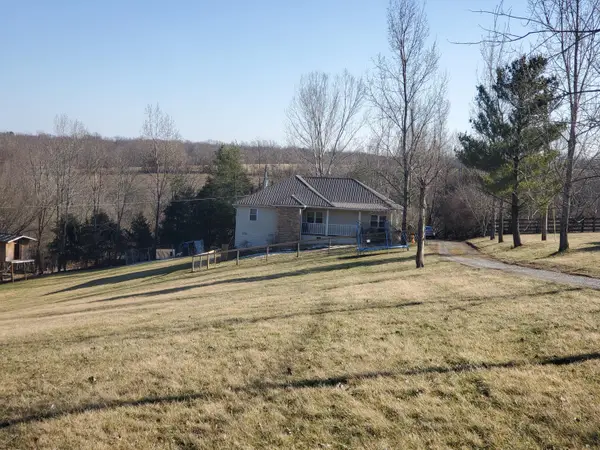 $325,000Active3 beds 2 baths1,628 sq. ft.
$325,000Active3 beds 2 baths1,628 sq. ft.569 E Ridge Road, Richmond, KY 40475
MLS# 26002668Listed by: COLDWELL BANKER MCMAHAN - New
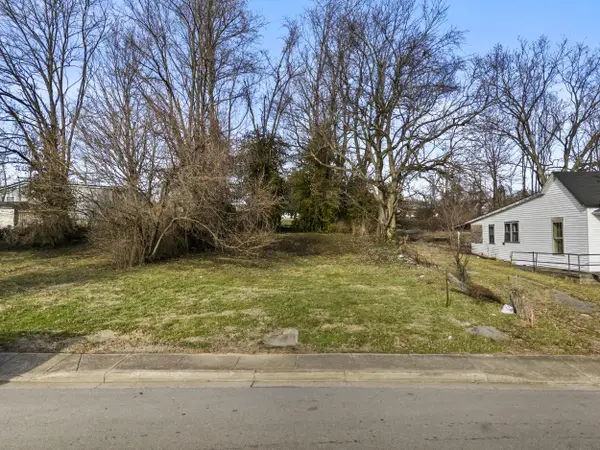 $70,000Active0.18 Acres
$70,000Active0.18 Acres1117 Race Street, Richmond, KY 40475
MLS# 26002657Listed by: EXP REALTY, LLC - New
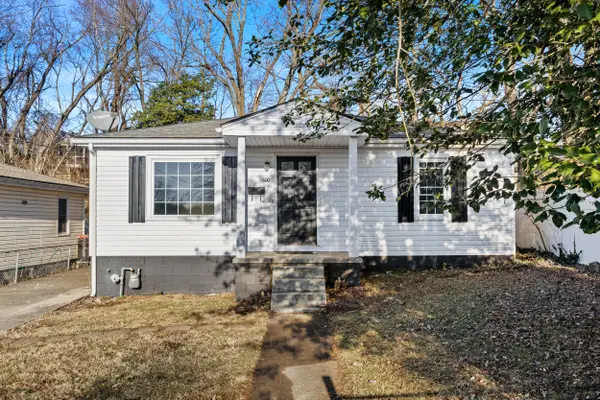 $179,900Active3 beds 2 baths1,019 sq. ft.
$179,900Active3 beds 2 baths1,019 sq. ft.100 E Kentucky Avenue, Richmond, KY 40475
MLS# 26002651Listed by: KELLER WILLIAMS LEGACY GROUP - New
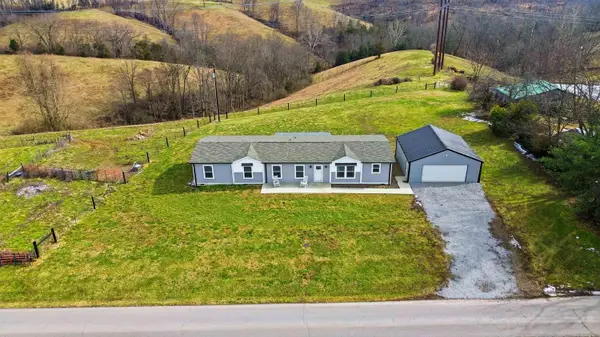 $329,000Active4 beds 2 baths1,896 sq. ft.
$329,000Active4 beds 2 baths1,896 sq. ft.583 Newby Road, Richmond, KY 40475
MLS# 26002646Listed by: WEVER REALTY LLC  $459,900Active4 beds 3 baths1,956 sq. ft.
$459,900Active4 beds 3 baths1,956 sq. ft.100 Dawn Court, Richmond, KY 40475
MLS# 26000008Listed by: BERKSHIRE HATHAWAY HOMESERVICES FOSTER REALTORS- New
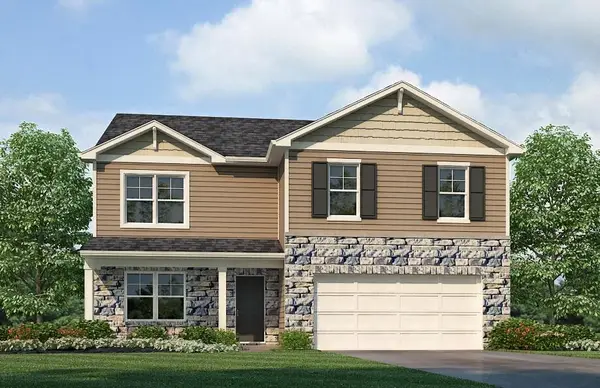 $363,450Active5 beds 3 baths2,600 sq. ft.
$363,450Active5 beds 3 baths2,600 sq. ft.1041 Carriage Place, Richmond, KY 40475
MLS# 26002614Listed by: HMS REAL ESTATE LLC - New
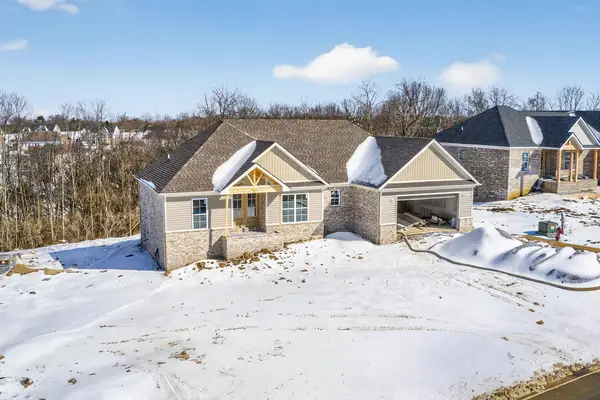 $485,000Active3 beds 2 baths1,839 sq. ft.
$485,000Active3 beds 2 baths1,839 sq. ft.312 Circle Point Drive, Richmond, KY 40475
MLS# 26002607Listed by: BLUEGRASS PROPERTIES GROUP - New
 $325,000Active3 beds 3 baths2,237 sq. ft.
$325,000Active3 beds 3 baths2,237 sq. ft.428 Cypress Place, Richmond, KY 40475
MLS# 26002476Listed by: THE BROKERAGE - New
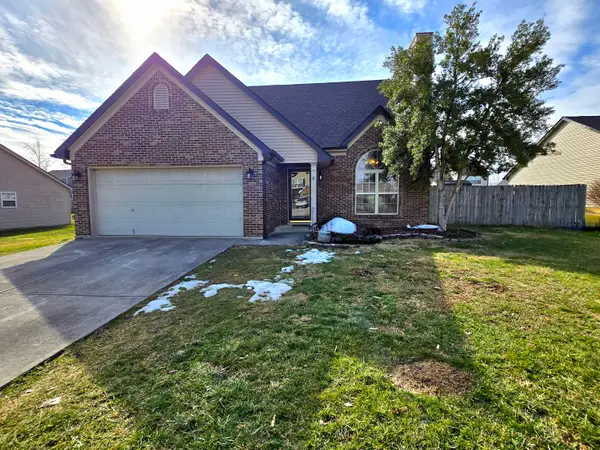 $259,900Active3 beds 2 baths1,303 sq. ft.
$259,900Active3 beds 2 baths1,303 sq. ft.310 Wisteria Court, Richmond, KY 40475
MLS# 26002542Listed by: PLUM TREE REALTY

