204 Upper Hines Creek Road, Richmond, KY 40475
Local realty services provided by:ERA Select Real Estate
204 Upper Hines Creek Road,Richmond, KY 40475
$460,000
- 4 Beds
- 4 Baths
- - sq. ft.
- Single family
- Sold
Listed by: melanie qualls
Office: re/max elite realty
MLS#:25503189
Source:KY_LBAR
Sorry, we are unable to map this address
Price summary
- Price:$460,000
About this home
Welcome to 204 Shiloh Pointe, a stunning 4 bedroom, 3.5 bath home in one of Richmond KY's most desirable neighborhoods. Nestled on a spacious 1+/- acre lot, this property blends modern upgrades with timeless comfort. Inside, the open concept floor plan is perfect for entertaining - seamlessly connecting the family room, dining area and kitchen. A bright sunroom offers the perfect retreat for morning coffee or evening relaxation. Recent $15,000 in updates add to the home's move-in ready appeal, while the concrete driveway, mature trees, and 2-car attached garage enhance curb appeal. The main level features the primary suite and laundry, making daily living convenient and efficient. Downstairs, discover incredible potential for a mother-in-law suite or private apartment complete with it's own living area, bedroom, full bathroom, and laundry - ideal for multi-generational living or guests. Located in the coveted Shiloh Pointe subdivision, this home combines peace and privacy with convenience - just minutes from I-75, EKU, Schools, shopping and dining. Don't miss the opportunity to own a home that offers flexibility, upgrades ad an unbeatable location.
Contact an agent
Home facts
- Year built:2000
- Listing ID #:25503189
- Added:86 day(s) ago
- Updated:January 02, 2026 at 07:56 AM
Rooms and interior
- Bedrooms:4
- Total bathrooms:4
- Full bathrooms:3
- Half bathrooms:1
Heating and cooling
- Cooling:Electric
- Heating:Electric, Heat Pump
Structure and exterior
- Year built:2000
Schools
- High school:Madison Central
- Middle school:Michael Caudill
- Elementary school:Boonesborough
Utilities
- Water:Public
- Sewer:Septic Tank
Finances and disclosures
- Price:$460,000
New listings near 204 Upper Hines Creek Road
- New
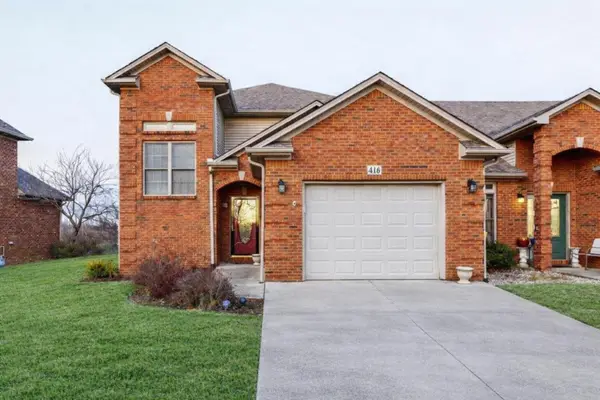 $395,000Active2 beds 3 baths2,200 sq. ft.
$395,000Active2 beds 3 baths2,200 sq. ft.416 Rivers Trace, Richmond, KY 40475
MLS# 25508697Listed by: RE/MAX ELITE LEXINGTON - New
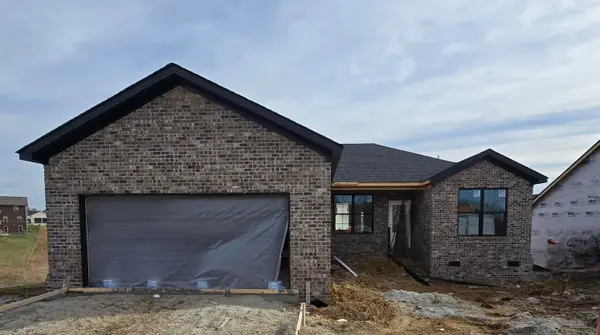 $324,900Active3 beds 2 baths1,574 sq. ft.
$324,900Active3 beds 2 baths1,574 sq. ft.924 Olympic Court, Richmond, KY 40475
MLS# 25508651Listed by: THE REAL ESTATE CO. - New
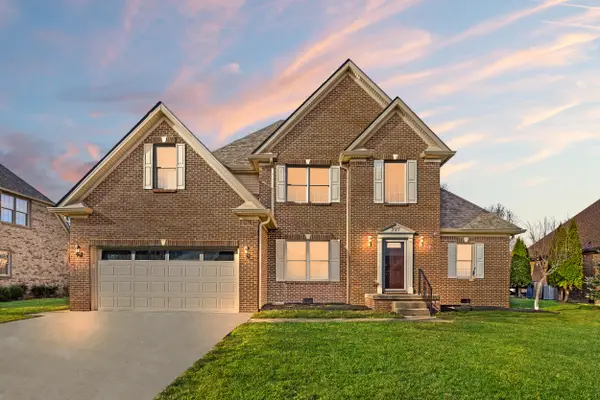 $525,000Active3 beds 3 baths2,532 sq. ft.
$525,000Active3 beds 3 baths2,532 sq. ft.397 Highland Lakes Drive, Richmond, KY 40475
MLS# 25508587Listed by: KELLER WILLIAMS LEGACY GROUP 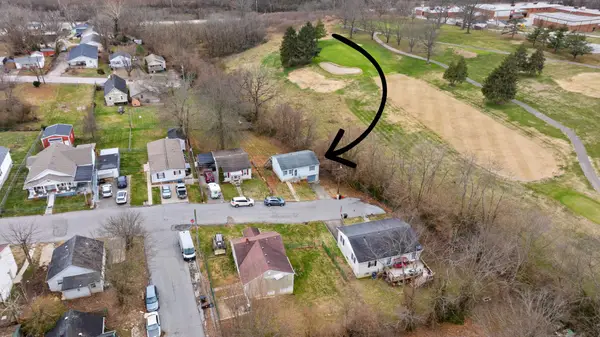 $169,000Pending3 beds 2 baths1,229 sq. ft.
$169,000Pending3 beds 2 baths1,229 sq. ft.337 W Kentucky Avenue, Richmond, KY 40475
MLS# 25508570Listed by: WAIZENHOFER REAL ESTATE- New
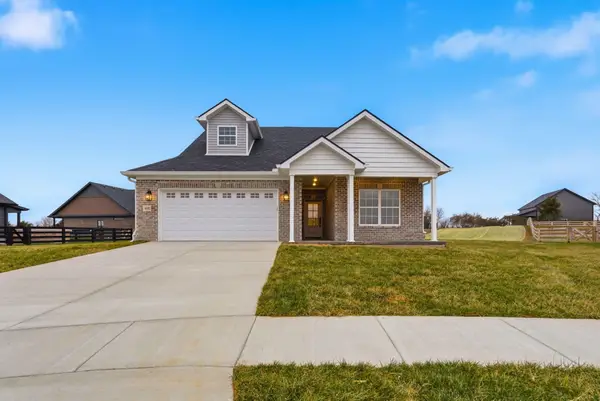 $359,900Active3 beds 2 baths1,610 sq. ft.
$359,900Active3 beds 2 baths1,610 sq. ft.403 Cheyenne Court, Richmond, KY 40475
MLS# 25508557Listed by: RE/MAX ELITE REALTY - New
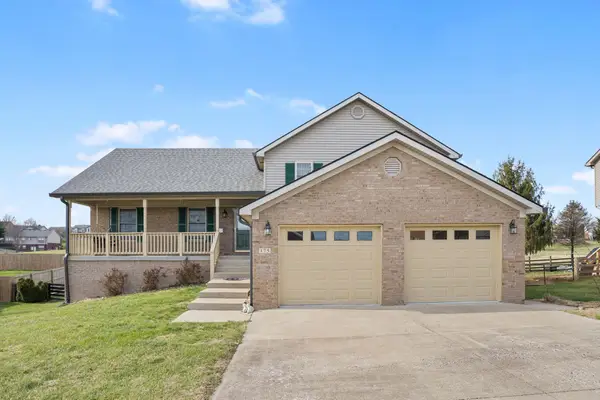 $409,900Active5 beds 4 baths3,183 sq. ft.
$409,900Active5 beds 4 baths3,183 sq. ft.175 General Cleburne Drive, Richmond, KY 40475
MLS# 25508502Listed by: KELLER WILLIAMS LEGACY GROUP - New
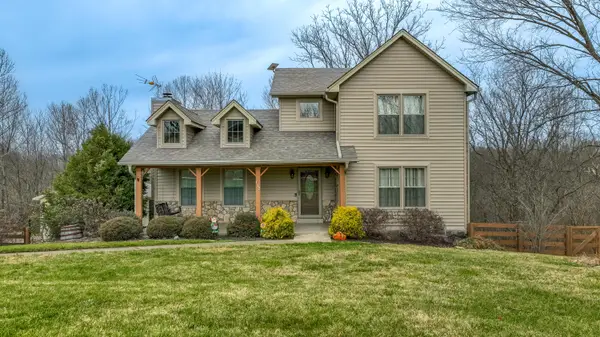 $439,000Active3 beds 3 baths2,386 sq. ft.
$439,000Active3 beds 3 baths2,386 sq. ft.117 Bear Run Road, Richmond, KY 40475
MLS# 25508500Listed by: CENTURY 21 PINNACLE - New
 $399,000Active5 beds 3 baths2,364 sq. ft.
$399,000Active5 beds 3 baths2,364 sq. ft.127 Olive Branch Drive, Richmond, KY 40475
MLS# 25508497Listed by: WEVER REALTY LLC 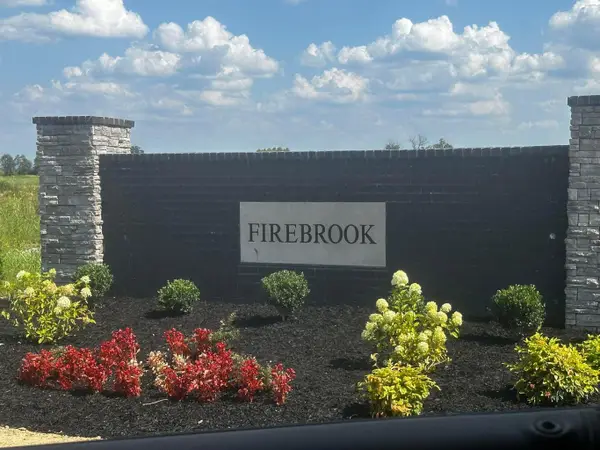 $62,000Pending0.21 Acres
$62,000Pending0.21 Acres811 Mohawk Drive, Richmond, KY 40475
MLS# 25508479Listed by: CENTURY 21 ADVANTAGE REALTY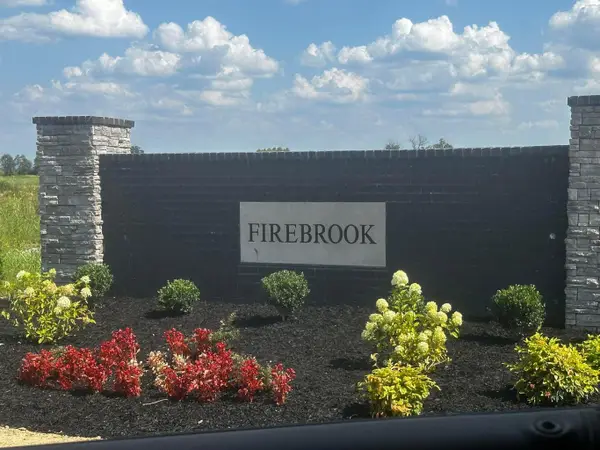 $62,000Pending0.21 Acres
$62,000Pending0.21 Acres809 Mohawk Drive, Richmond, KY 40475
MLS# 25508480Listed by: CENTURY 21 ADVANTAGE REALTY
