205 Gadwall Drive, Richmond, KY 40475
Local realty services provided by:ERA Select Real Estate
205 Gadwall Drive,Richmond, KY 40475
$680,000
- 5 Beds
- 4 Baths
- - sq. ft.
- Single family
- Sold
Listed by: robin s jones
Office: keller williams legacy group
MLS#:25504425
Source:KY_LBAR
Sorry, we are unable to map this address
Price summary
- Price:$680,000
About this home
This showstopper custom ranch on a full finished basement was designed for comfort, style, and space for all. Featuring 5BR/3.5BA's, this home is the perfect mix of open-concept living with thoughtful details throughout. The main level welcomes you with a foyer, formal dining room, private office, and a great room with vaulted ceiling and gas log fireplace. The open kitchen offers granite countertops, stainless steel appliances, and a spacious breakfast bay overlooking picturesque farmland. The split-bedroom layout provides a private owner's suite with a huge walk-in closet and spa-like bath, plus two additional bedrooms with a shared Jack-and-Jill bath. The main floor also features a spacious utility room with ample cabinetry and a utility sink. The finished basement is perfect for multigenerational living or entertaining, complete with updated laminate flooring, a large kitchenette, open recreation area, theater or family room space, bonus room, two additional well-proportioned bedrooms, storage, and an auxiliary garage for lawn equipment or hobbies. Outdoor living shines here with a covered back deck, patio, basketball court, and a partially fenced one-acre yard. Additional features include a side-entry two-car garage, covered front porch, hardwood floors, 2025 updated carpet and paint, 2023 roof shingles, and a tankless gas water heater for an endless supply of instant hot water.
Contact an agent
Home facts
- Year built:2011
- Listing ID #:25504425
- Added:55 day(s) ago
- Updated:December 17, 2025 at 07:22 AM
Rooms and interior
- Bedrooms:5
- Total bathrooms:4
- Full bathrooms:3
- Half bathrooms:1
Heating and cooling
- Cooling:Heat Pump, Zoned
- Heating:Heat Pump, Zoned
Structure and exterior
- Year built:2011
Schools
- High school:Madison Central
- Middle school:Michael Caudill
- Elementary school:Boonesborough
Utilities
- Water:Public
- Sewer:Septic Tank
Finances and disclosures
- Price:$680,000
New listings near 205 Gadwall Drive
- New
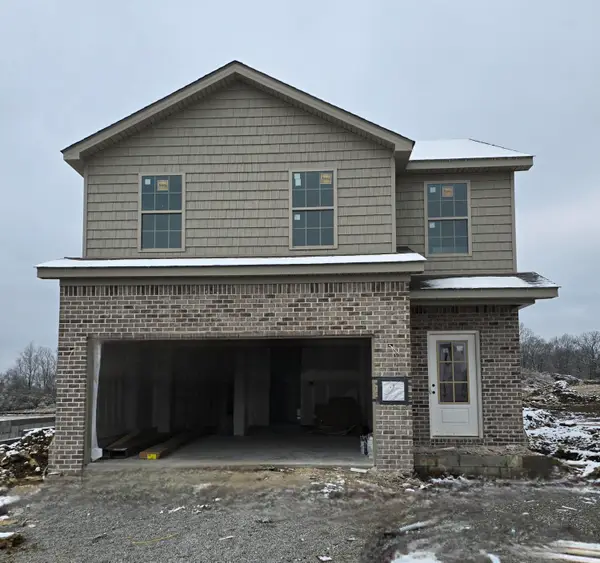 $319,900Active4 beds 3 baths1,737 sq. ft.
$319,900Active4 beds 3 baths1,737 sq. ft.925 Olympic Court, Richmond, KY 40475
MLS# 25508031Listed by: THE REAL ESTATE CO. - New
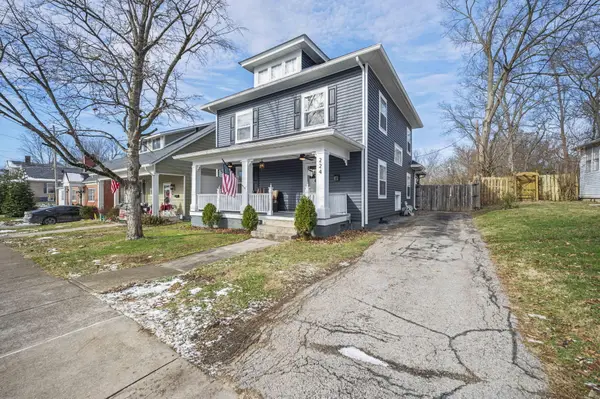 $329,900Active4 beds 2 baths2,020 sq. ft.
$329,900Active4 beds 2 baths2,020 sq. ft.224 Sunset Avenue, Richmond, KY 40475
MLS# 25507999Listed by: BERKSHIRE HATHAWAY HOMESERVICES FOSTER REALTORS - New
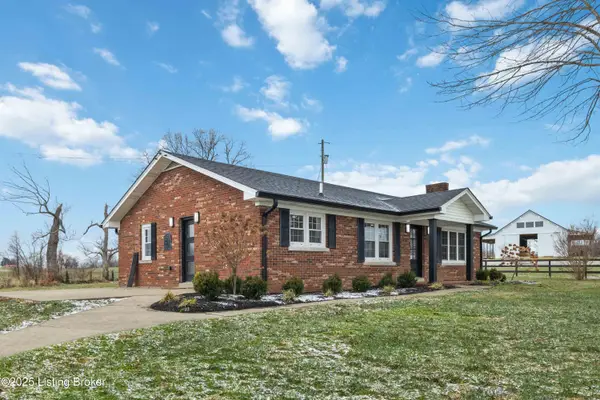 $549,900Active2 beds 2 baths1,232 sq. ft.
$549,900Active2 beds 2 baths1,232 sq. ft.469 Meadowbrook Rd, Richmond, KY 40475
MLS# 1705373Listed by: MASON REAL ESTATE, LLC - New
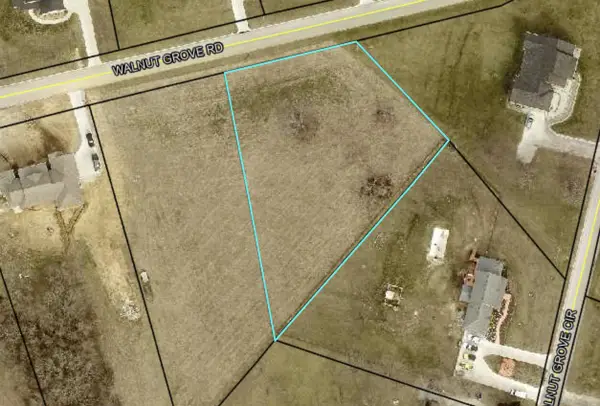 $59,900Active1.04 Acres
$59,900Active1.04 Acres155 Walnut Grove Road, Richmond, KY 40475
MLS# 25507964Listed by: KELLER WILLIAMS LEGACY GROUP - New
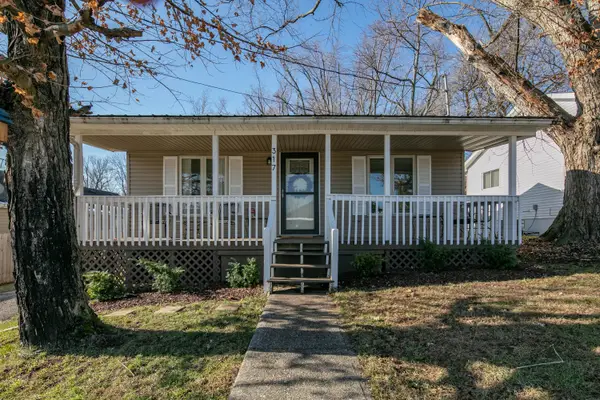 $190,000Active3 beds 2 baths837 sq. ft.
$190,000Active3 beds 2 baths837 sq. ft.317 Douglas Court, Richmond, KY 40475
MLS# 25507909Listed by: KELLER WILLIAMS BLUEGRASS REALTY - New
 $340,000Active-- beds -- baths
$340,000Active-- beds -- baths420 Concord Road #Parcel A, Richmond, KY 40475
MLS# 25507880Listed by: THE BROKERAGE - New
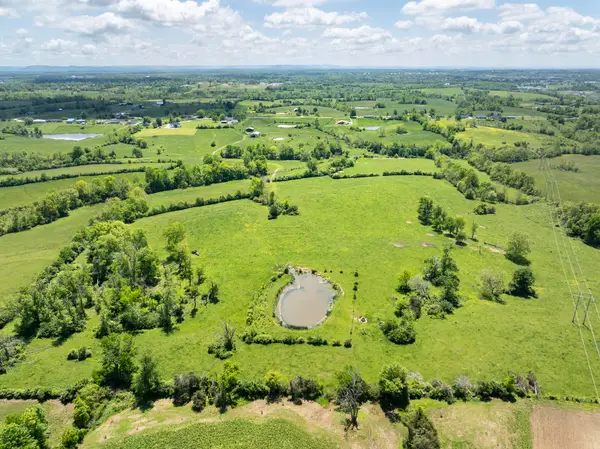 $435,000Active-- beds -- baths
$435,000Active-- beds -- baths420 Concord Road #Tract 2, Richmond, KY 40475
MLS# 25507881Listed by: THE BROKERAGE - New
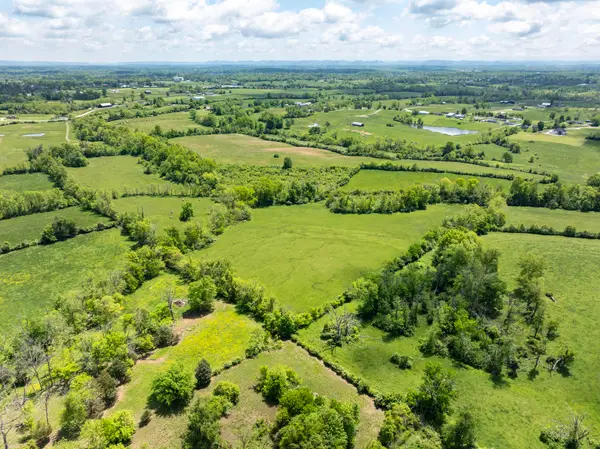 $440,000Active-- beds -- baths
$440,000Active-- beds -- baths420 Concord Road #Tract 3, Richmond, KY 40475
MLS# 25507882Listed by: THE BROKERAGE - New
 $400,000Active4 beds 3 baths2,346 sq. ft.
$400,000Active4 beds 3 baths2,346 sq. ft.196 Trillium Loop, Richmond, KY 40475
MLS# 25507857Listed by: BERKSHIRE HATHAWAY HOMESERVICES FOSTER REALTORS - New
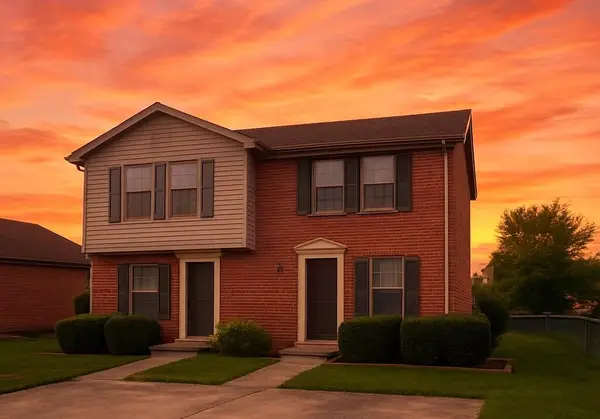 $300,000Active4 beds 4 baths2,088 sq. ft.
$300,000Active4 beds 4 baths2,088 sq. ft.303 Remington Court, Richmond, KY 40475
MLS# 25507854Listed by: COLDWELL BANKER MCMAHAN
