2055 Powhatan Trail, Richmond, KY 40475
Local realty services provided by:ERA Team Realtors
2055 Powhatan Trail,Richmond, KY 40475
$895,000
- 5 Beds
- 5 Baths
- 5,301 sq. ft.
- Single family
- Active
Listed by: mary grenet
Office: building the bluegrass realty
MLS#:25505021
Source:KY_LBAR
Price summary
- Price:$895,000
- Price per sq. ft.:$168.84
About this home
Welcome to unparalleled space and sophistication in this fully remodeled, custom 5-bedroom, 5-bathroom estate, perfectly situated on just over an acre. This is the definition of a move-in-ready dream home, meticulously designed for today's lifestyle, including seamless multi-generational living. Enjoy grand scale Living with 5 bedrooms and 5 bathrooms, every resident enjoys privacy and comfort. The generous floor plan offers expansive common areas perfect for large family gatherings and entertaining. Step into your gourmet showcase kitchen in the heart of the home with brand-new, high-end stainless steel appliances, gleaming granite countertops, and custom cabinetry. The fully finished basement is ideal for in-laws, adult children, or a long-term guest suite. This separate living space offers a private bedroom/flex space, kitchenette and bath, ensuring independence while staying close. Boasting an attached garage and a walk out entrance to the beautiful backyard. Discover an oversized bonus room upstairs that can transform to suit your needs—a media room, home gym, professional office suite, or a vibrant playroom. Step outside to your private over one-acre sanctuary. The large, beautifully manicured grounds provide endless opportunities for outdoor living, gardening, play, and future expansion (pool, custom pavilion, etc.). The entire home boasts fresh paint, new flooring (hardwood/luxury vinyl/carpet), modern fixtures, and all the thoughtful updates of a high-end renovation. Each of the five bathrooms have been completely updated with contemporary vanities, stylish tile work, and designer hardware. Enjoy the tranquility of country-like living, yet located to local amenities, with easy access to the highway. This isn't just a house; it's a legacy property designed for exceptional living. Experience the ultimate blend of modern luxury, expansive space, and flexible functionality. Schedule your private showing today and step into the future of refined living!
Contact an agent
Home facts
- Year built:1999
- Listing ID #:25505021
- Added:48 day(s) ago
- Updated:December 17, 2025 at 07:24 PM
Rooms and interior
- Bedrooms:5
- Total bathrooms:5
- Full bathrooms:4
- Half bathrooms:1
- Living area:5,301 sq. ft.
Heating and cooling
- Heating:Natural Gas
Structure and exterior
- Year built:1999
- Building area:5,301 sq. ft.
- Lot area:1.05 Acres
Schools
- High school:Madison Central
- Middle school:Michael Caudill
- Elementary school:Boonesborough
Utilities
- Water:Public
- Sewer:Public Sewer
Finances and disclosures
- Price:$895,000
- Price per sq. ft.:$168.84
New listings near 2055 Powhatan Trail
- New
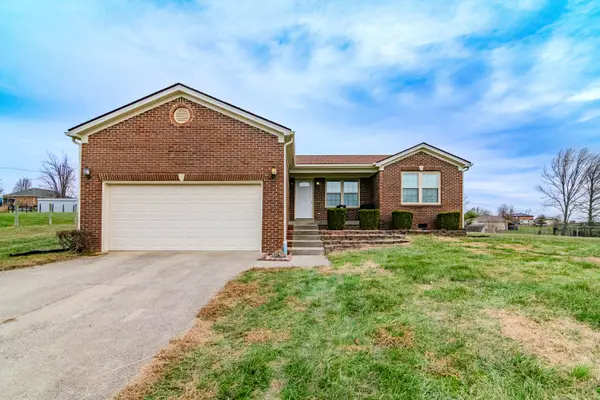 $265,000Active3 beds 2 baths1,240 sq. ft.
$265,000Active3 beds 2 baths1,240 sq. ft.1630 Four Mile Road, Richmond, KY 40475
MLS# 25507575Listed by: EXP REALTY, LLC - Open Sun, 1 to 3pmNew
 $439,900Active3 beds 2 baths2,049 sq. ft.
$439,900Active3 beds 2 baths2,049 sq. ft.103 Deer Creek Drive, Richmond, KY 40475
MLS# 25508093Listed by: CENTURY 21 ADVANTAGE REALTY - New
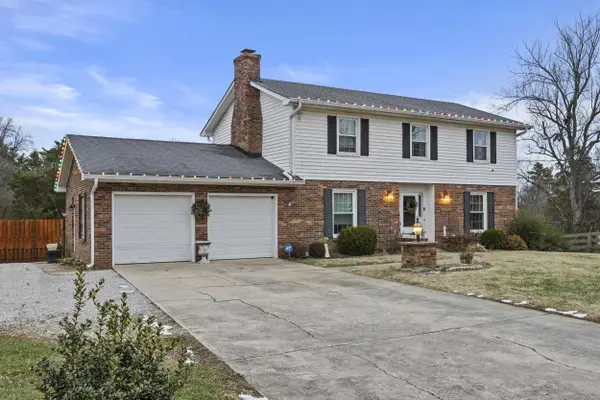 $330,000Active4 beds 3 baths2,552 sq. ft.
$330,000Active4 beds 3 baths2,552 sq. ft.200 Walnut Hill Drive, Richmond, KY 40475
MLS# 25508058Listed by: KELLER WILLIAMS LEGACY GROUP - New
 $629,900Active5 beds 3 baths2,930 sq. ft.
$629,900Active5 beds 3 baths2,930 sq. ft.316 Circle Point Drive, Richmond, KY 40475
MLS# 25508051Listed by: BERKSHIRE HATHAWAY HOMESERVICES FOSTER REALTORS - New
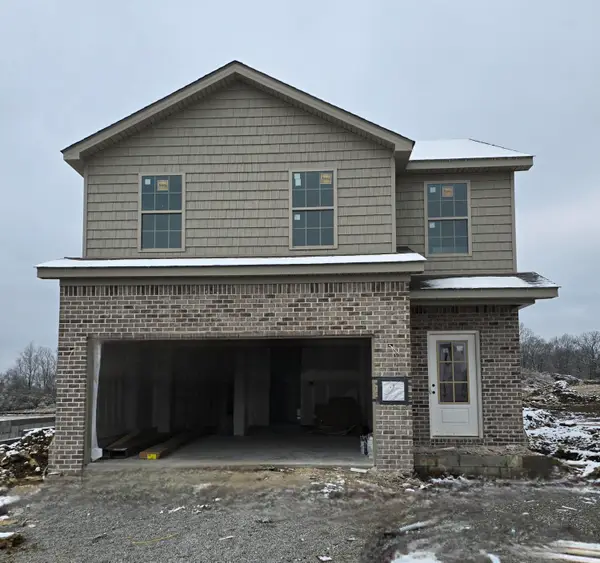 $319,900Active4 beds 3 baths1,737 sq. ft.
$319,900Active4 beds 3 baths1,737 sq. ft.925 Olympic Court, Richmond, KY 40475
MLS# 25508031Listed by: THE REAL ESTATE CO. - New
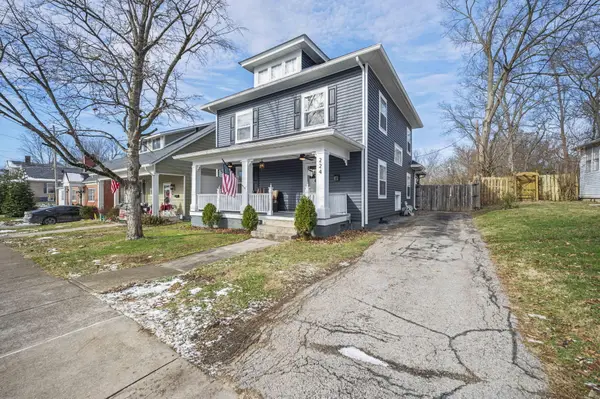 $329,900Active4 beds 2 baths2,020 sq. ft.
$329,900Active4 beds 2 baths2,020 sq. ft.224 Sunset Avenue, Richmond, KY 40475
MLS# 25507999Listed by: BERKSHIRE HATHAWAY HOMESERVICES FOSTER REALTORS - New
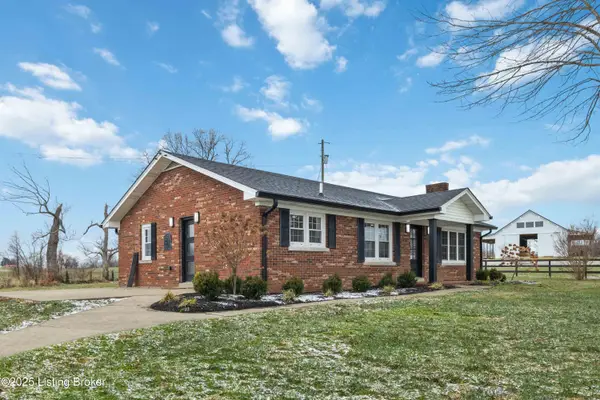 $549,900Active2 beds 2 baths1,232 sq. ft.
$549,900Active2 beds 2 baths1,232 sq. ft.469 Meadowbrook Rd, Richmond, KY 40475
MLS# 1705373Listed by: MASON REAL ESTATE, LLC - New
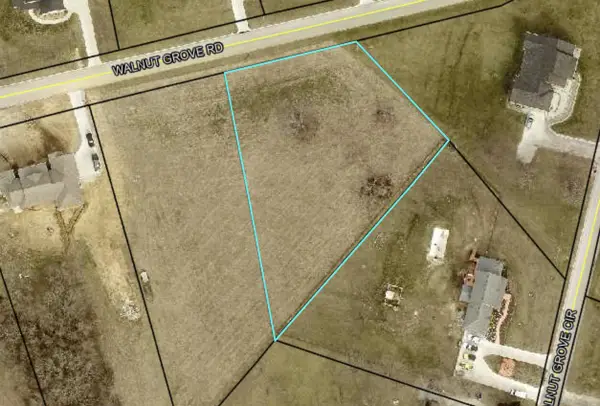 $59,900Active1.04 Acres
$59,900Active1.04 Acres155 Walnut Grove Road, Richmond, KY 40475
MLS# 25507964Listed by: KELLER WILLIAMS LEGACY GROUP - New
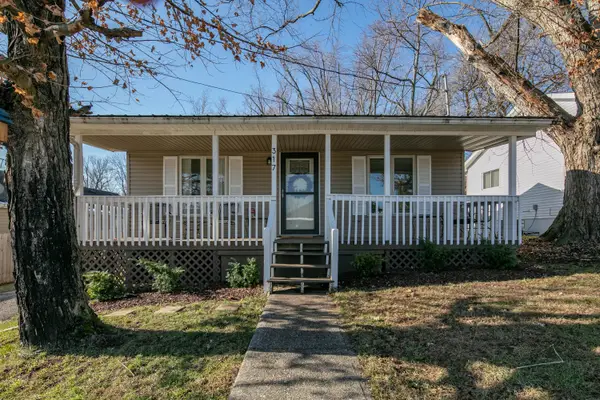 $190,000Active3 beds 2 baths837 sq. ft.
$190,000Active3 beds 2 baths837 sq. ft.317 Douglas Court, Richmond, KY 40475
MLS# 25507909Listed by: KELLER WILLIAMS BLUEGRASS REALTY - New
 $340,000Active-- beds -- baths
$340,000Active-- beds -- baths420 Concord Road #Parcel A, Richmond, KY 40475
MLS# 25507880Listed by: THE BROKERAGE
