224 Walnut Hill Drive, Richmond, KY 40475
Local realty services provided by:ERA Select Real Estate
224 Walnut Hill Drive,Richmond, KY 40475
$315,000
- 3 Beds
- 2 Baths
- 1,680 sq. ft.
- Single family
- Pending
Listed by: jacqueline r riley
Office: keller williams legacy group
MLS#:26002641
Source:KY_LBAR
Price summary
- Price:$315,000
- Price per sq. ft.:$187.5
- Monthly HOA dues:$6.25
About this home
Country charm meets in-town convenience! This beautifully updated ranch gives you the best of both worlds — peaceful, country-style living while being right in the heart of town. Nestled in the highly desirable Deacon Hills neighborhood, directly across from Richmond Centre and just minutes from I-75, you'll love how easy everything feels here. Step inside and feel instantly at home. The spacious great room is perfect for gathering, while the cozy family room with a wood-burning fireplace invites you to curl up and unwind. With a dedicated dining room, three comfortable bedrooms, and two full baths, there's room for everyone to spread out and settle in. And just wait until you step out back... The screened-in porch is the perfect spot for morning coffee, evening chats, or simply soaking in the peaceful views. It's your own little retreat — right in town. Come see it for yourself and fall in love with everything this home has to offer!
Contact an agent
Home facts
- Year built:1979
- Listing ID #:26002641
- Added:126 day(s) ago
- Updated:February 16, 2026 at 10:50 PM
Rooms and interior
- Bedrooms:3
- Total bathrooms:2
- Full bathrooms:2
- Living area:1,680 sq. ft.
Heating and cooling
- Cooling:Electric, Heat Pump
- Heating:Electric, Heat Pump
Structure and exterior
- Year built:1979
- Building area:1,680 sq. ft.
- Lot area:1.17 Acres
Schools
- High school:Madison Central
- Middle school:Madison Mid
- Elementary school:Kit Carson
Utilities
- Water:Public
- Sewer:Septic Tank
Finances and disclosures
- Price:$315,000
- Price per sq. ft.:$187.5
New listings near 224 Walnut Hill Drive
- New
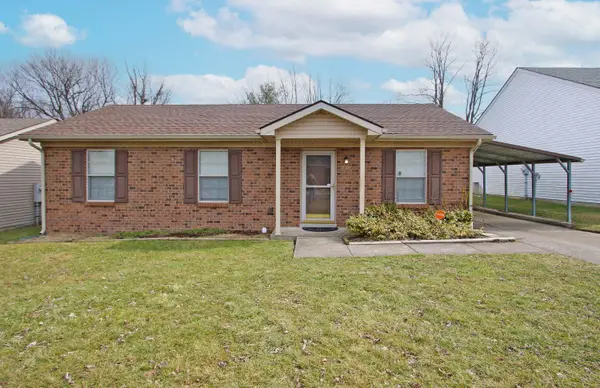 $199,000Active3 beds 1 baths1,026 sq. ft.
$199,000Active3 beds 1 baths1,026 sq. ft.331 Irvine View Street, Richmond, KY 40475
MLS# 26002755Listed by: RE/MAX CREATIVE REALTY - New
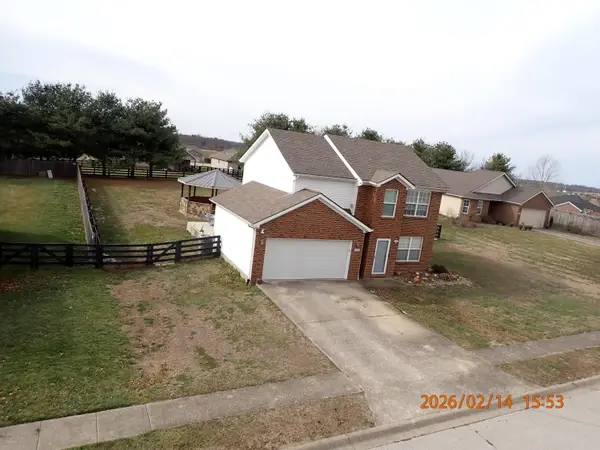 Listed by ERA$299,900Active3 beds 3 baths1,453 sq. ft.
Listed by ERA$299,900Active3 beds 3 baths1,453 sq. ft.245 Palm Hills Drive, Richmond, KY 40475
MLS# 26002734Listed by: ERA SELECT REAL ESTATE - New
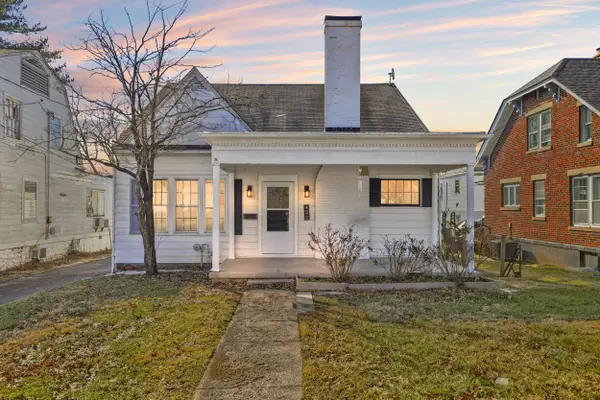 $299,900Active5 beds 3 baths1,863 sq. ft.
$299,900Active5 beds 3 baths1,863 sq. ft.422 Letcher Avenue, Richmond, KY 40475
MLS# 26002701Listed by: KELLER WILLIAMS LEGACY GROUP - New
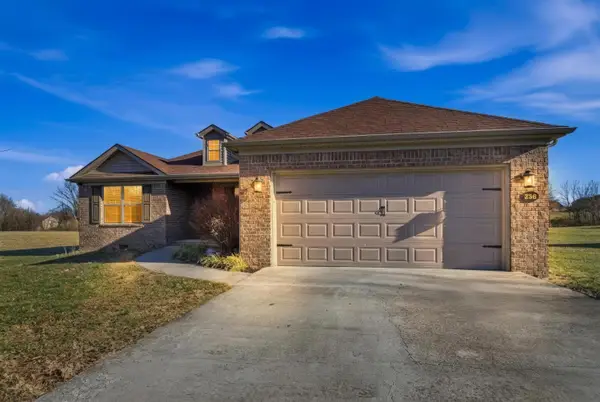 $339,000Active3 beds 2 baths1,533 sq. ft.
$339,000Active3 beds 2 baths1,533 sq. ft.328 Windy Oaks Circle, Richmond, KY 40475
MLS# 26002673Listed by: BLUEGRASS PROPERTY EXCHANGE - New
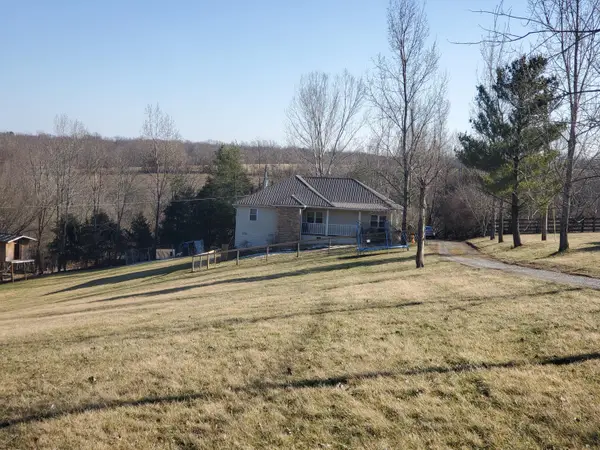 $325,000Active3 beds 2 baths1,628 sq. ft.
$325,000Active3 beds 2 baths1,628 sq. ft.569 E Ridge Road, Richmond, KY 40475
MLS# 26002668Listed by: COLDWELL BANKER MCMAHAN - New
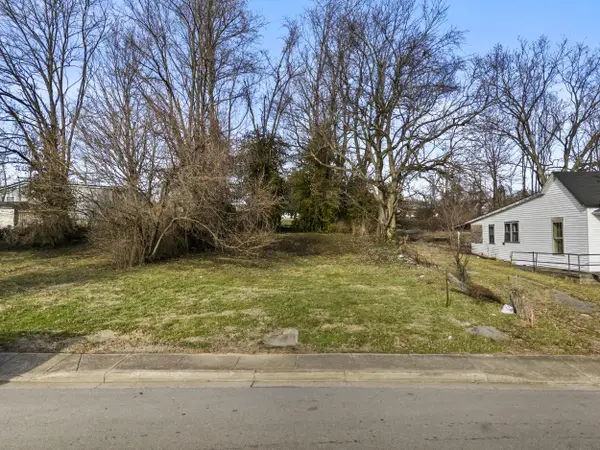 $70,000Active0.18 Acres
$70,000Active0.18 Acres1117 Race Street, Richmond, KY 40475
MLS# 26002657Listed by: EXP REALTY, LLC - New
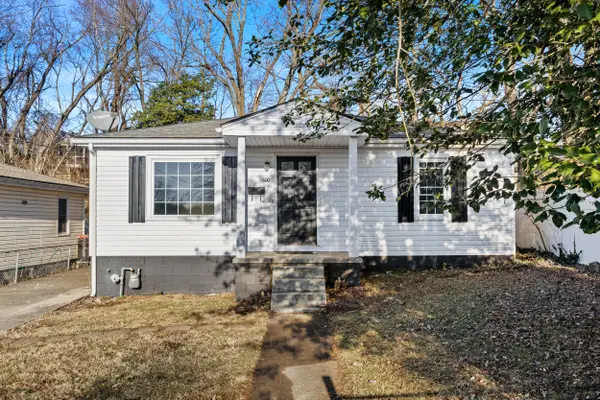 $179,900Active3 beds 2 baths1,019 sq. ft.
$179,900Active3 beds 2 baths1,019 sq. ft.100 E Kentucky Avenue, Richmond, KY 40475
MLS# 26002651Listed by: KELLER WILLIAMS LEGACY GROUP - New
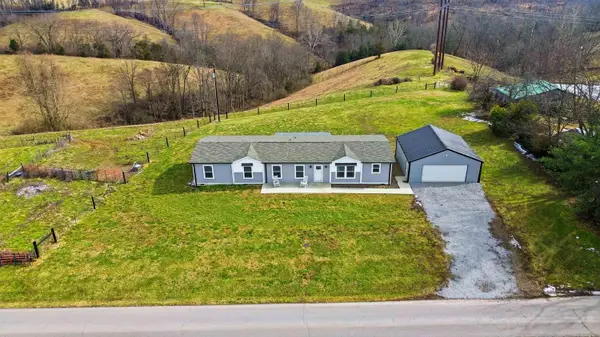 $329,000Active4 beds 2 baths1,896 sq. ft.
$329,000Active4 beds 2 baths1,896 sq. ft.583 Newby Road, Richmond, KY 40475
MLS# 26002646Listed by: WEVER REALTY LLC  $459,900Active4 beds 3 baths1,956 sq. ft.
$459,900Active4 beds 3 baths1,956 sq. ft.100 Dawn Court, Richmond, KY 40475
MLS# 26000008Listed by: BERKSHIRE HATHAWAY HOMESERVICES FOSTER REALTORS- New
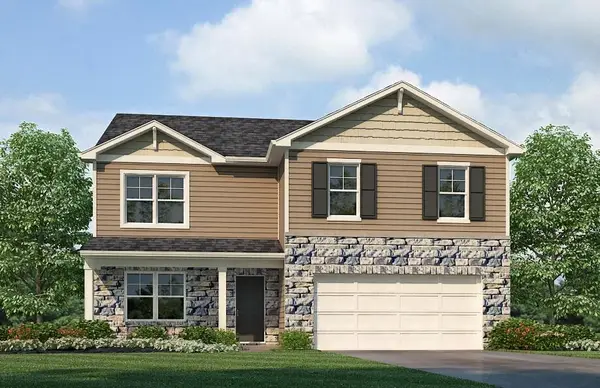 $363,450Active5 beds 3 baths2,600 sq. ft.
$363,450Active5 beds 3 baths2,600 sq. ft.1041 Carriage Place, Richmond, KY 40475
MLS# 26002614Listed by: HMS REAL ESTATE LLC

