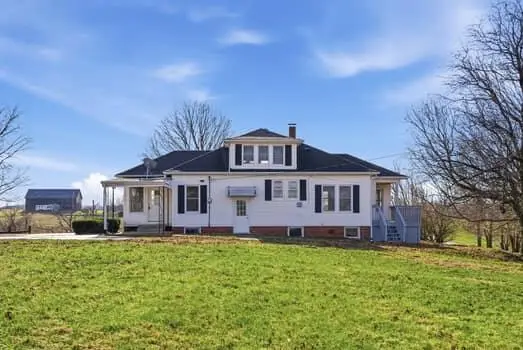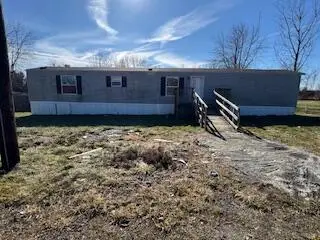Local realty services provided by:ERA Select Real Estate
248 Clairmont Drive,Richmond, KY 40475
$469,900
- 3 Beds
- 3 Baths
- 2,650 sq. ft.
- Condominium
- Active
Listed by: kim caywood, joshua t barrett
Office: the real estate co.
MLS#:25010925
Source:KY_LBAR
Price summary
- Price:$469,900
- Price per sq. ft.:$177.32
- Monthly HOA dues:$265
About this home
Stunning 3 Bedroom, 3 Full Bath Condo in gated community, Clairmont at Grey Oaks! This meticulously maintained home offers hardwood floors throughout the main level, a spacious open layout, and a serene, private setting. The main floor features a large primary suite with a walk-in closet, soaking tub, and separate shower, as well as an additional ensuite bedroom. The kitchen opens to the dining area and living room with a cozy fireplace, and a covered deck overlooks beautifully landscaped greenspace. The finished lower level includes a generous family room, third bedroom with full bath, and walk-out covered patio—plus ample storage or space to expand, 2650 sq ft finished with 3200 sq ft total sq ft. Low maintenance condo with new hvac in 2024, new fridge in 2024, and deck remodel in 2024. Central vac system included and all furnishings are negotiable with the home. Enjoy the community clubhouse with dining and gathering areas, all conveniently located in the heart of Richmond, just minutes to shopping, dining, and I-75. A must-see!
Contact an agent
Home facts
- Year built:2014
- Listing ID #:25010925
- Added:159 day(s) ago
- Updated:January 31, 2026 at 04:47 PM
Rooms and interior
- Bedrooms:3
- Total bathrooms:3
- Full bathrooms:3
- Living area:2,650 sq. ft.
Heating and cooling
- Cooling:Electric
- Heating:Electric
Structure and exterior
- Year built:2014
- Building area:2,650 sq. ft.
- Lot area:0.01 Acres
Schools
- High school:Madison Central
- Middle school:Madison Mid
- Elementary school:Kit Carson
Utilities
- Water:Public
- Sewer:Public Sewer
Finances and disclosures
- Price:$469,900
- Price per sq. ft.:$177.32
New listings near 248 Clairmont Drive
- New
 $299,000Active3 beds 3 baths1,820 sq. ft.
$299,000Active3 beds 3 baths1,820 sq. ft.114 Jack Marie Drive, Richmond, KY 40475
MLS# 26001901Listed by: FC TUCKER BLUEGRASS - New
 $299,000Active3 beds 2 baths1,354 sq. ft.
$299,000Active3 beds 2 baths1,354 sq. ft.5017 Barbaro Court, Richmond, KY 40475
MLS# 26001748Listed by: CENTURY 21 ADVANTAGE REALTY - New
 $369,900Active4 beds 3 baths1,982 sq. ft.
$369,900Active4 beds 3 baths1,982 sq. ft.209 Wilshire Way, Richmond, KY 40475
MLS# 26001824Listed by: BERKSHIRE HATHAWAY HOMESERVICES FOSTER REALTORS - New
 $390,000Active3 beds 2 baths1,882 sq. ft.
$390,000Active3 beds 2 baths1,882 sq. ft.1581 Poosey Ridge Road, Richmond, KY 40475
MLS# 26001723Listed by: RE/MAX ELITE REALTY - New
 $1,390,000Active3 beds 2 baths1,882 sq. ft.
$1,390,000Active3 beds 2 baths1,882 sq. ft.1581 Poosey Ridge Road, Richmond, KY 40475
MLS# 26001724Listed by: RE/MAX ELITE REALTY - New
 $335,000Active3 beds 3 baths1,831 sq. ft.
$335,000Active3 beds 3 baths1,831 sq. ft.317 Lewis Drive, Richmond, KY 40475
MLS# 26001707Listed by: CENTURY 21 ADVANTAGE REALTY - New
 $215,000Active4 beds 2 baths1,178 sq. ft.
$215,000Active4 beds 2 baths1,178 sq. ft.1417 Linden Street, Richmond, KY 40475
MLS# 26001682Listed by: RE/MAX ELITE REALTY - New
 $75,000Active5 Acres
$75,000Active5 Acres3335 Boonesboro Road, Richmond, KY 40475
MLS# 26001667Listed by: RE/MAX CREATIVE REALTY - New
 $129,900Active3 beds 2 baths910 sq. ft.
$129,900Active3 beds 2 baths910 sq. ft.1548 Moberly Road, Richmond, KY 40475
MLS# 26001653Listed by: CENTURY 21 ADVANTAGE REALTY - Open Sat, 1 to 3pmNew
 $290,000Active3 beds 2 baths1,416 sq. ft.
$290,000Active3 beds 2 baths1,416 sq. ft.7005 Golgotha Drive, Richmond, KY 40475
MLS# 26001650Listed by: BERKSHIRE HATHAWAY HOMESERVICES FOSTER REALTORS

