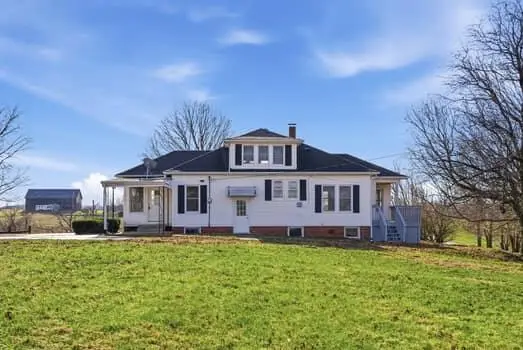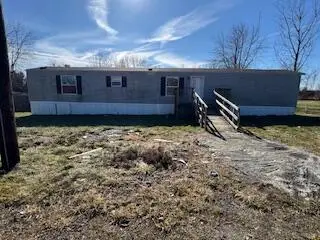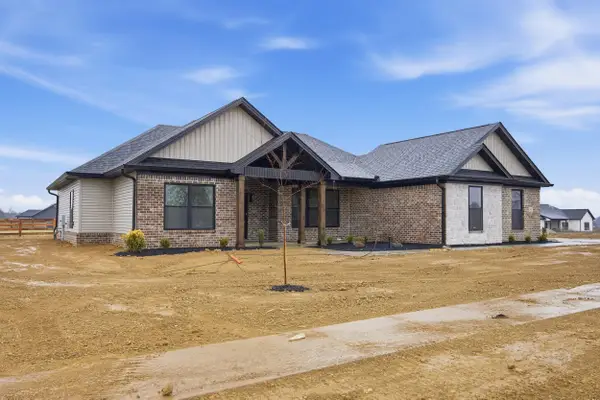252 Meridian Way, Richmond, KY 40475
Local realty services provided by:ERA Select Real Estate
252 Meridian Way,Richmond, KY 40475
$349,000
- 4 Beds
- 2 Baths
- 1,763 sq. ft.
- Single family
- Active
Listed by: jennifer parsons
Office: re/max elite lexington
MLS#:26001614
Source:KY_LBAR
Price summary
- Price:$349,000
- Price per sq. ft.:$197.96
About this home
Perfectly located just minutes from Richmond Centre and I-75, this beautiful 4BR/2BA home is designed for both entertaining and everyday comfort. The inviting covered front porch and formal foyer open into a spacious, wide-open floor plan. You will love the fully equipped kitchen with granite countertops, a massive island, stainless steel appliances, a tile backsplash, and a breakfast area. The formal dining room is ideal for holiday gatherings or can be used as a home office or playroom. The owner's suite boasts a custom closet and a luxurious bath with granite dual vanities and a beautifully tiled shower. Upstairs, the versatile bonus room has endless possibilities as a 4th bedroom, den, playroom or office. Step outside to enjoy a large wood-fenced backyard, complete with a covered patio and a sizable deck that overlooks green space — the perfect setting for outdoor dining, play, or simply unwinding at the end of the day. Nestled on a quiet cul-de-sac street, this home blends convenience, style, and functionality. Truly a must-see!
Contact an agent
Home facts
- Year built:2021
- Listing ID #:26001614
- Added:110 day(s) ago
- Updated:January 28, 2026 at 04:23 PM
Rooms and interior
- Bedrooms:4
- Total bathrooms:2
- Full bathrooms:2
- Living area:1,763 sq. ft.
Heating and cooling
- Cooling:Electric, Heat Pump
- Heating:Electric, Heat Pump
Structure and exterior
- Year built:2021
- Building area:1,763 sq. ft.
- Lot area:0.33 Acres
Schools
- High school:Madison Central
- Middle school:Madison Mid
- Elementary school:Kit Carson
Utilities
- Water:Public
- Sewer:Public Sewer
Finances and disclosures
- Price:$349,000
- Price per sq. ft.:$197.96
New listings near 252 Meridian Way
- New
 $390,000Active3 beds 2 baths1,882 sq. ft.
$390,000Active3 beds 2 baths1,882 sq. ft.1581 Poosey Ridge Road, Richmond, KY 40475
MLS# 26001723Listed by: RE/MAX ELITE REALTY - New
 $1,390,000Active3 beds 2 baths1,882 sq. ft.
$1,390,000Active3 beds 2 baths1,882 sq. ft.1581 Poosey Ridge Road, Richmond, KY 40475
MLS# 26001724Listed by: RE/MAX ELITE REALTY - New
 $335,000Active3 beds 3 baths1,831 sq. ft.
$335,000Active3 beds 3 baths1,831 sq. ft.317 Lewis Drive, Richmond, KY 40475
MLS# 26001707Listed by: CENTURY 21 ADVANTAGE REALTY - New
 $215,000Active4 beds 2 baths1,178 sq. ft.
$215,000Active4 beds 2 baths1,178 sq. ft.1417 Linden Street, Richmond, KY 40475
MLS# 26001682Listed by: RE/MAX ELITE REALTY - New
 $75,000Active5 Acres
$75,000Active5 Acres3335 Boonesboro Road, Richmond, KY 40475
MLS# 26001667Listed by: RE/MAX CREATIVE REALTY - New
 $129,900Active3 beds 2 baths910 sq. ft.
$129,900Active3 beds 2 baths910 sq. ft.1548 Moberly Road, Richmond, KY 40475
MLS# 26001653Listed by: CENTURY 21 ADVANTAGE REALTY - New
 $290,000Active3 beds 2 baths1,416 sq. ft.
$290,000Active3 beds 2 baths1,416 sq. ft.7005 Golgotha Drive, Richmond, KY 40475
MLS# 26001650Listed by: BERKSHIRE HATHAWAY HOMESERVICES FOSTER REALTORS - New
 $389,000Active4 beds 2 baths1,830 sq. ft.
$389,000Active4 beds 2 baths1,830 sq. ft.111 Choctaw Trail, Richmond, KY 40475
MLS# 26001637Listed by: LIFSTYL REAL ESTATE - New
 $389,000Active4 beds 2 baths1,830 sq. ft.
$389,000Active4 beds 2 baths1,830 sq. ft.542 Chickasaw Drive, Richmond, KY 40475
MLS# 26001628Listed by: LIFSTYL REAL ESTATE - New
 $579,900Active4 beds 3 baths5,278 sq. ft.
$579,900Active4 beds 3 baths5,278 sq. ft.120 Old Pond Way, Richmond, KY 40475
MLS# 26001613Listed by: EXP REALTY, LLC
