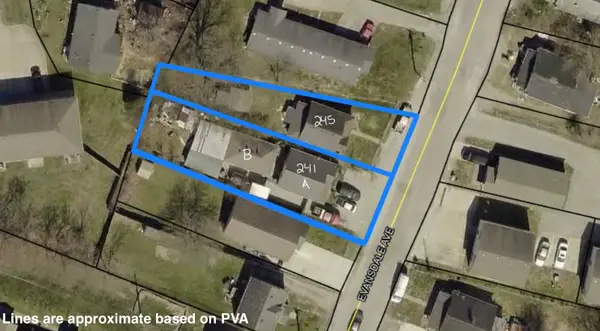256 Jolly Ridge Road, Richmond, KY 40475
Local realty services provided by:ERA Select Real Estate
256 Jolly Ridge Road,Richmond, KY 40475
$760,000
- 4 Beds
- 4 Baths
- - sq. ft.
- Single family
- Sold
Listed by: melissa r nalley
Office: the brokerage
MLS#:25506978
Source:KY_LBAR
Sorry, we are unable to map this address
Price summary
- Price:$760,000
About this home
Gorgeous custom-built ranch home situated on 6 beautiful acres, offering a blend of cleared and wooded land that creates a stunning and versatile setting. This spacious property features 4+ bedrooms, 3.5 baths, and an inviting main living area centered around a cozy fireplace. A dedicated dining room provides additional space for gatherings. The kitchen includes a large dining area, a breakfast bar, and a desirable walk-in pantry room. A great bonus is added with the walk-in laundry room complete with custom cabinets and a built-in countertop for added convenience and organization. The attached 2-car garage includes side-access entry, adding functionality to the layout. The partially finished basement provides excellent additional living space with 2 bedrooms, 1 full bath, and a large family room, along with a spacious unfinished area that can be completed to suit your needs. Enjoy outdoor living on the covered front and back porches, perfect for relaxing and taking in the views across the property. A 30×40 custom Amish-built detached shop with lean-to offers outstanding potential for storage, projects, or hobbies. This home combines quality construction with 2x6 walls, flexible living space, and beautiful land—a wonderful opportunity with room to grow inside and out.
Contact an agent
Home facts
- Year built:2017
- Listing ID #:25506978
- Added:52 day(s) ago
- Updated:January 18, 2026 at 01:40 AM
Rooms and interior
- Bedrooms:4
- Total bathrooms:4
- Full bathrooms:3
- Half bathrooms:1
Heating and cooling
- Cooling:Electric
- Heating:Electric, Heat Pump, Propane, Propane Tank Leased
Structure and exterior
- Year built:2017
Schools
- High school:Madison Central
- Middle school:Madison Mid
- Elementary school:Kit Carson
Utilities
- Water:Public
- Sewer:Septic Tank
Finances and disclosures
- Price:$760,000
New listings near 256 Jolly Ridge Road
- New
 Listed by ERA$85,000Active1.76 Acres
Listed by ERA$85,000Active1.76 Acres966 Champion Way #Lot 64, Richmond, KY 40475
MLS# 26001005Listed by: ERA SELECT REAL ESTATE - New
 Listed by ERA$83,500Active1.6 Acres
Listed by ERA$83,500Active1.6 Acres4289 Equestrian Way #Lot 28, Richmond, KY 40475
MLS# 26001009Listed by: ERA SELECT REAL ESTATE - New
 Listed by ERA$85,000Active1.64 Acres
Listed by ERA$85,000Active1.64 Acres7017 Winners Circle #Lot 77, Richmond, KY 40475
MLS# 26001033Listed by: ERA SELECT REAL ESTATE - New
 Listed by ERA$155,000Active2.43 Acres
Listed by ERA$155,000Active2.43 Acres7091 Winners Circle #Lot 74, Richmond, KY 40475
MLS# 26001034Listed by: ERA SELECT REAL ESTATE - New
 Listed by ERA$140,000Active1.59 Acres
Listed by ERA$140,000Active1.59 Acres7100 Winners Circle #Lot 70, Richmond, KY 40475
MLS# 26001038Listed by: ERA SELECT REAL ESTATE - New
 Listed by ERA$140,000Active1.42 Acres
Listed by ERA$140,000Active1.42 Acres7109 Winners Circle #Lot 72, Richmond, KY 40475
MLS# 26001041Listed by: ERA SELECT REAL ESTATE - New
 Listed by ERA$110,000Active1.36 Acres
Listed by ERA$110,000Active1.36 Acres6118 Preakness Place #Lot 58, Richmond, KY 40475
MLS# 26001016Listed by: ERA SELECT REAL ESTATE - New
 Listed by ERA$140,000Active1.35 Acres
Listed by ERA$140,000Active1.35 Acres7110 Winners Circle #Lot 71, Richmond, KY 40475
MLS# 26001042Listed by: ERA SELECT REAL ESTATE - Open Sun, 1 to 3pmNew
 $479,500Active5 beds 4 baths3,484 sq. ft.
$479,500Active5 beds 4 baths3,484 sq. ft.520 Ryan Drive, Richmond, KY 40475
MLS# 26001204Listed by: EXP REALTY, LLC - New
 $299,900Active5 beds 3 baths1,996 sq. ft.
$299,900Active5 beds 3 baths1,996 sq. ft.241-245 Evansdale Avenue, Richmond, KY 40475
MLS# 26001193Listed by: PREMIER PROPERTY CONSULTANTS
