256 Page Drive, Richmond, KY 40475
Local realty services provided by:ERA Select Real Estate
256 Page Drive,Richmond, KY 40475
$335,000
- 4 Beds
- 3 Baths
- - sq. ft.
- Single family
- Sold
Listed by: robin s jones
Office: keller williams legacy group
MLS#:25504930
Source:KY_LBAR
Sorry, we are unable to map this address
Price summary
- Price:$335,000
About this home
Beautiful 4-bedroom home backing to a peaceful tree line! This immaculate home offers so much space with beautiful detail. Situated on a level lot with a tall crawlspace, it features a covered front porch and a two-car garage. Inside, you'll love the open-concept layout with 9-foot ceilings, a spacious living area, and a stunning kitchen featuring an oversized island, gorgeous quartz countertops, tile backsplash, stainless appliances, and ample seating—perfect for entertaining or everyday life. The dining area opens to an extended deck overlooking the private backyard. The primary suite is conveniently located on the main floor and offers a tiled shower, plantations shutters, and a custom closet system. The main-level utility room and half bath for guests add even more convenience. Upstairs, you'll find three large bedrooms and a full bathroom, providing plenty of space for family or guests. Dual fuel HVAC systems! Meticulously maintained and move-in ready—this home truly has it all!
Contact an agent
Home facts
- Year built:2021
- Listing ID #:25504930
- Added:51 day(s) ago
- Updated:December 19, 2025 at 10:40 PM
Rooms and interior
- Bedrooms:4
- Total bathrooms:3
- Full bathrooms:2
- Half bathrooms:1
Heating and cooling
- Cooling:Heat Pump, Zoned
- Heating:Dual Fuel, Forced Air, Heat Pump, Natural Gas
Structure and exterior
- Year built:2021
Schools
- High school:Madison So
- Middle school:Farristown
- Elementary school:Kingston
Utilities
- Water:Public
- Sewer:Public Sewer
Finances and disclosures
- Price:$335,000
New listings near 256 Page Drive
- New
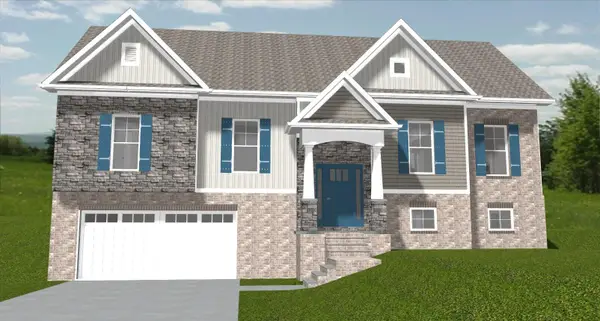 $429,900Active4 beds 3 baths2,306 sq. ft.
$429,900Active4 beds 3 baths2,306 sq. ft.136 Ivy Creek Drive, Richmond, KY 40475
MLS# 25508215Listed by: BERKSHIRE HATHAWAY HOMESERVICES FOSTER REALTORS 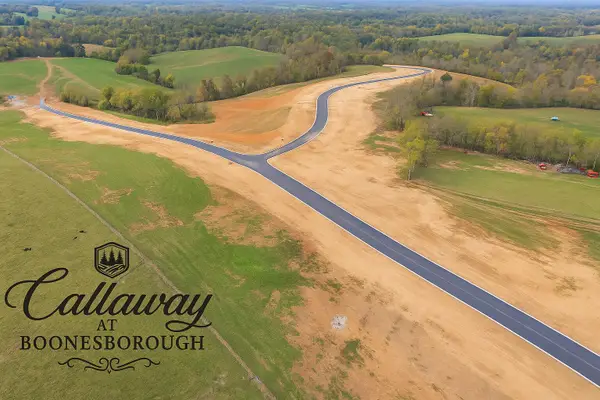 $90,000Active1 Acres
$90,000Active1 Acres117 Callaway Drive, Richmond, KY 40475
MLS# 25504446Listed by: KELLER WILLIAMS LEGACY GROUP- New
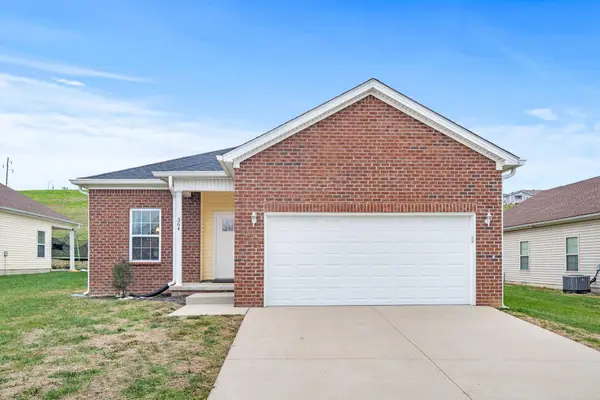 $265,000Active3 beds 2 baths1,538 sq. ft.
$265,000Active3 beds 2 baths1,538 sq. ft.364 Oxford Circle, Richmond, KY 40475
MLS# 25508207Listed by: BERKSHIRE HATHAWAY HOMESERVICES FOSTER REALTORS - Open Sun, 2 to 4pmNew
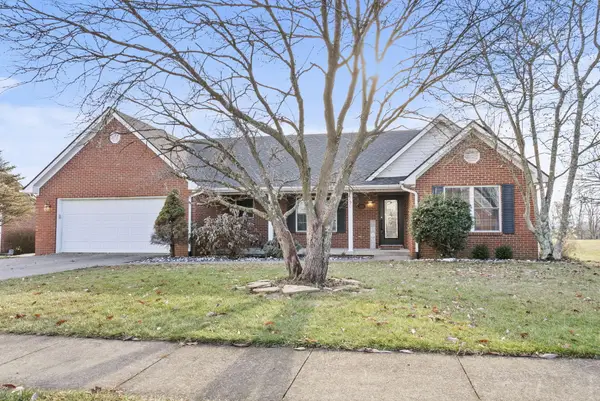 $315,000Active3 beds 2 baths1,606 sq. ft.
$315,000Active3 beds 2 baths1,606 sq. ft.420 Hunters Run Drive, Richmond, KY 40475
MLS# 25508183Listed by: BERKSHIRE HATHAWAY DE MOVELLAN PROPERTIES - New
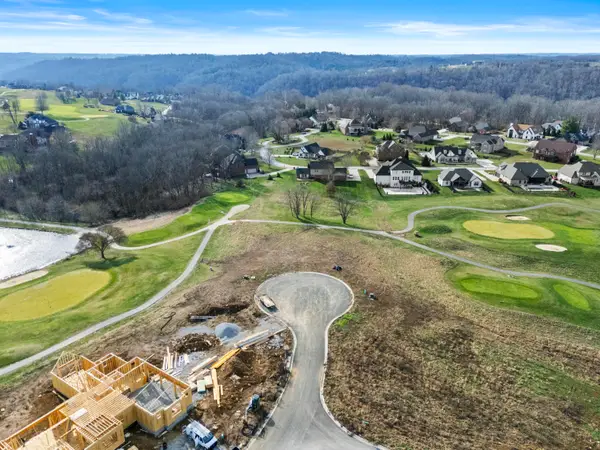 $265,000Active1.45 Acres
$265,000Active1.45 Acres625 Imperial Lakes Boulevard, Richmond, KY 40475
MLS# 25508185Listed by: LIFSTYL REAL ESTATE - New
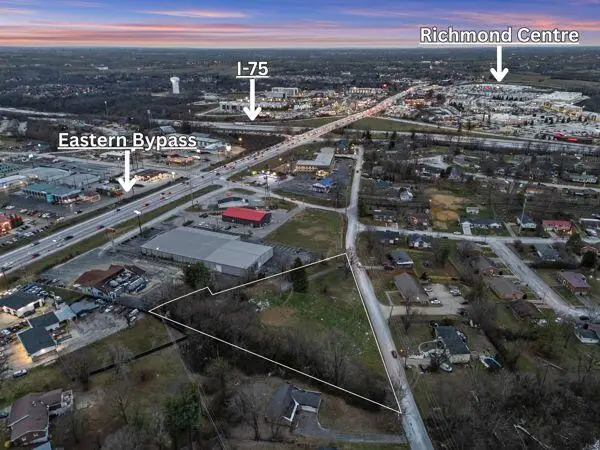 $395,000Active1.54 Acres
$395,000Active1.54 Acres818 Barnes Mill Road, Richmond, KY 40475
MLS# 25508188Listed by: LIFSTYL REAL ESTATE - New
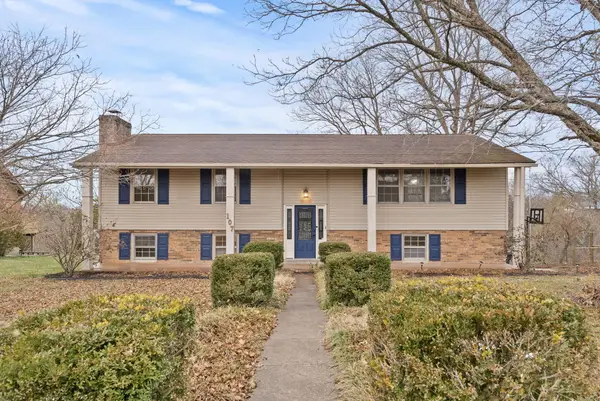 $319,900Active4 beds 3 baths2,300 sq. ft.
$319,900Active4 beds 3 baths2,300 sq. ft.107 Pleasant Ridge Drive, Richmond, KY 40475
MLS# 25508193Listed by: BERKSHIRE HATHAWAY HOMESERVICES FOSTER REALTORS - New
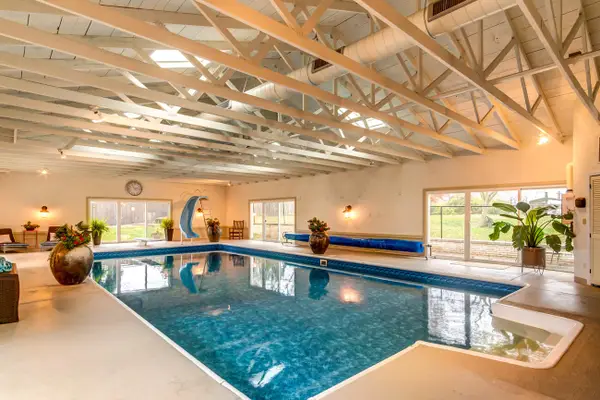 $699,000Active4 beds 5 baths4,575 sq. ft.
$699,000Active4 beds 5 baths4,575 sq. ft.724 Barnes Mill Road, Richmond, KY 40475
MLS# 25507810Listed by: UNITED REAL ESTATE BLUEGRASS - New
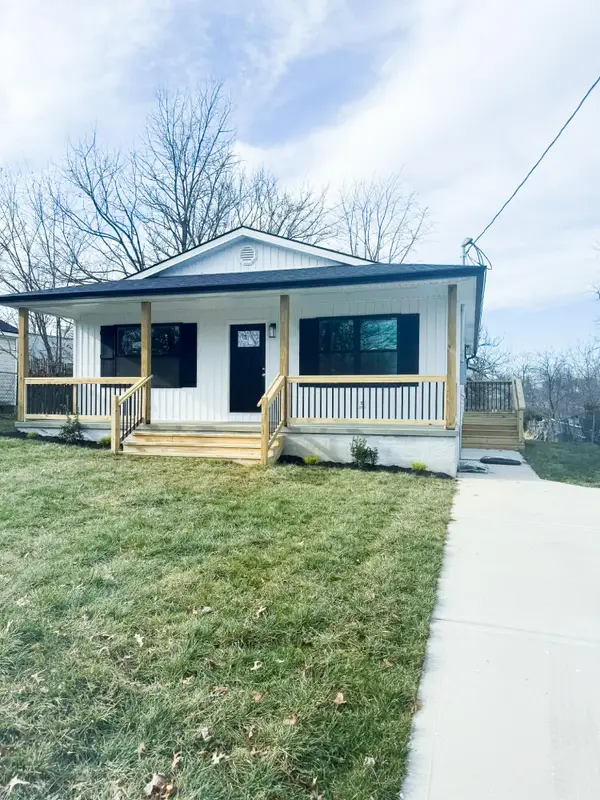 $229,900Active3 beds 2 baths1,240 sq. ft.
$229,900Active3 beds 2 baths1,240 sq. ft.310 Irvine View Street, Richmond, KY 40475
MLS# 25508117Listed by: CENTURY 21 ADVANTAGE REALTY - Open Sun, 12 to 2pmNew
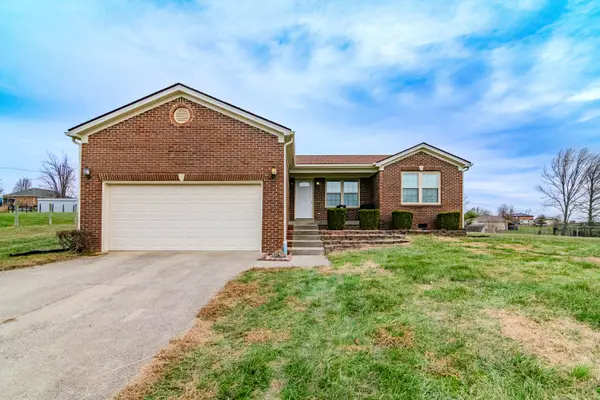 $265,000Active3 beds 2 baths1,340 sq. ft.
$265,000Active3 beds 2 baths1,340 sq. ft.1630 Four Mile Road, Richmond, KY 40475
MLS# 25507575Listed by: EXP REALTY, LLC
