260 Banyan Boulevard, Richmond, KY 40475
Local realty services provided by:ERA Select Real Estate
260 Banyan Boulevard,Richmond, KY 40475
$365,000
- 4 Beds
- 3 Baths
- 3,256 sq. ft.
- Single family
- Pending
Listed by: kelli hunt
Office: berkshire hathaway homeservices foster realtors
MLS#:25505576
Source:KY_LBAR
Price summary
- Price:$365,000
- Price per sq. ft.:$112.1
About this home
Welcome to this thoughtfully upgraded and meticulously maintained home where value meets lifestyle. The finished walkout basement adds versatility with an extra bedroom, full bath, storage room, and kitchenette ideal for movie nights or hosting guests. Though the yard isn't large, it's inviting with two outdoor spaces and a capped gas line ready for your grill, while the low-maintenance rock landscaping enhances curb appeal. Inside, energy efficiency shines with a gas on-demand water heater, foam insulation, and 2x6 walls to keep utility costs low. The living room features elegant coffered ceilings, and the primary bedroom offers tray ceilings and double closets. Bathrooms and kitchen boast updated granite countertops. A new carriage-style garage door with windows is being installed to further elevate the exterior. Conveniently located just minutes from I-75 and near Bucees in Richmond for quick errands or snacks, this home is ready for you to move in and enjoy.
Contact an agent
Home facts
- Year built:2019
- Listing ID #:25505576
- Added:3 day(s) ago
- Updated:November 11, 2025 at 02:14 PM
Rooms and interior
- Bedrooms:4
- Total bathrooms:3
- Full bathrooms:3
- Living area:3,256 sq. ft.
Heating and cooling
- Cooling:Electric, Heat Pump
- Heating:Electric, Heat Pump
Structure and exterior
- Year built:2019
- Building area:3,256 sq. ft.
- Lot area:0.15 Acres
Schools
- High school:Madison Central
- Middle school:Clark-Moores
- Elementary school:Kirksville
Utilities
- Water:Public
- Sewer:Public Sewer
Finances and disclosures
- Price:$365,000
- Price per sq. ft.:$112.1
New listings near 260 Banyan Boulevard
- New
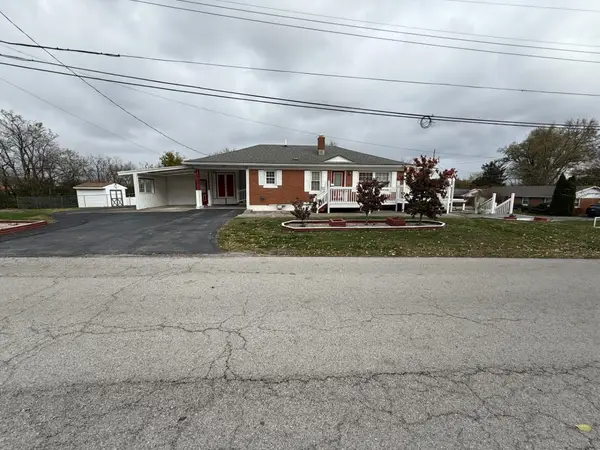 $165,000Active2 beds 2 baths1,125 sq. ft.
$165,000Active2 beds 2 baths1,125 sq. ft.103 Golfview Drive, Richmond, KY 40475
MLS# 25505845Listed by: THE REAL ESTATE CO. - New
 $359,900Active4 beds 3 baths2,034 sq. ft.
$359,900Active4 beds 3 baths2,034 sq. ft.105 Bradford Court, Richmond, KY 40475
MLS# 25505710Listed by: WHITE REALTY, LLC - New
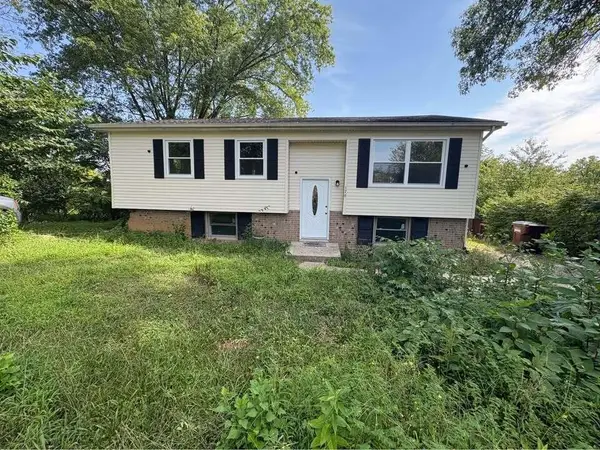 $199,000Active4 beds 2 baths2,156 sq. ft.
$199,000Active4 beds 2 baths2,156 sq. ft.176 Hager Drive, Richmond, KY 40475
MLS# 25505795Listed by: KELLER WILLIAMS LOUISVILLE - Open Sun, 1 to 4pmNew
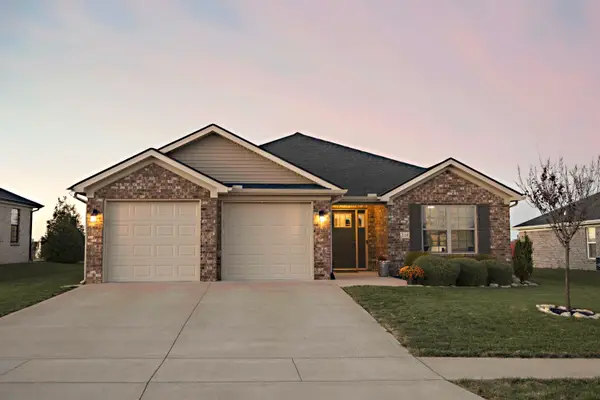 $334,000Active3 beds 2 baths1,618 sq. ft.
$334,000Active3 beds 2 baths1,618 sq. ft.219 Windward Way, Richmond, KY 40475
MLS# 25505791Listed by: SIMPLIHOM - New
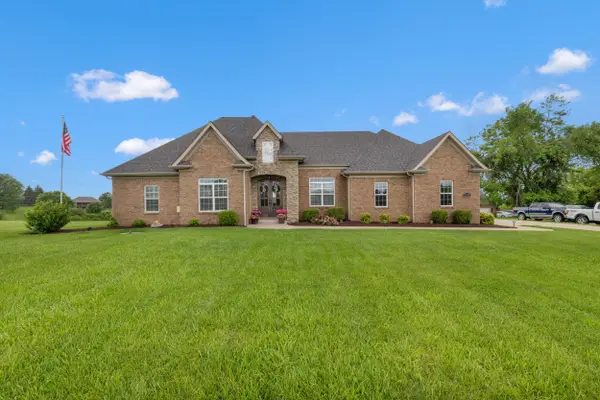 $525,000Active3 beds 3 baths2,650 sq. ft.
$525,000Active3 beds 3 baths2,650 sq. ft.3320 Lexington Road, Richmond, KY 40475
MLS# 25505770Listed by: KELLER WILLIAMS LEGACY GROUP - New
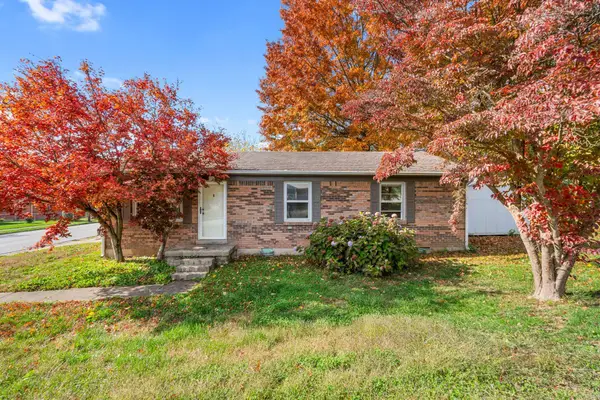 $175,000Active3 beds 1 baths1,075 sq. ft.
$175,000Active3 beds 1 baths1,075 sq. ft.645 Cottonwood Drive, Richmond, KY 40475
MLS# 25505722Listed by: KELLER WILLIAMS LEGACY GROUP - New
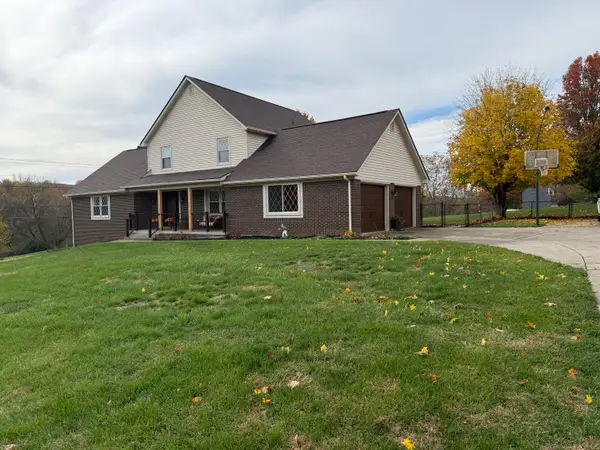 $369,900Active4 beds 3 baths2,661 sq. ft.
$369,900Active4 beds 3 baths2,661 sq. ft.100 Boone Way, Richmond, KY 40475
MLS# 25505719Listed by: BLUEHORSE REALTY - New
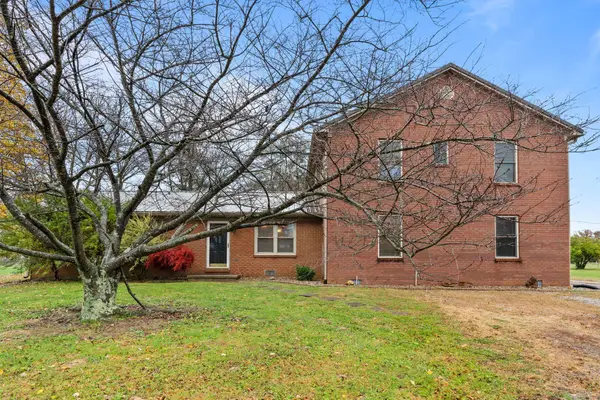 $325,000Active5 beds 3 baths2,905 sq. ft.
$325,000Active5 beds 3 baths2,905 sq. ft.105 Moore Drive, Richmond, KY 40475
MLS# 25505712Listed by: KELLER WILLIAMS LEGACY GROUP - New
 $325,000Active4 beds 3 baths2,250 sq. ft.
$325,000Active4 beds 3 baths2,250 sq. ft.107 Pleasant Ridge Drive, Richmond, KY 40475
MLS# 25505674Listed by: KELLER WILLIAMS BLUEGRASS REALTY - New
 $350,000Active4 beds 3 baths2,058 sq. ft.
$350,000Active4 beds 3 baths2,058 sq. ft.3001 Silver Charm Court, Richmond, KY 40475
MLS# 25505654Listed by: KELLER WILLIAMS LEGACY GROUP
