2675 Oakley Wells Road, Richmond, KY 40475
Local realty services provided by:ERA Select Real Estate
2675 Oakley Wells Road,Richmond, KY 40475
$245,000
- 3 Beds
- 2 Baths
- 1,682 sq. ft.
- Single family
- Active
Listed by: debbie l clark
Office: century 21 advantage realty
MLS#:25018822
Source:KY_LBAR
Price summary
- Price:$245,000
- Price per sq. ft.:$145.66
About this home
Looking for peace and quiet in the country, look no more. This stone ranch features 3 bedrooms and 2 full bathrooms. Custome cabinets with epoxy countertops, stainless appliances accents the kitchen. Formal dining room steps on to the deck and big back yard.. Open floor plan with stone fireplace and electric logs in spacious living room, setting area or office by the entry way. Primary suit has jacuzzi tub, dbl. sink, separate shower and huge walk-in closet. This home has potential to expand with an unfinished area below that could be finished as a basement or workshop. There is a wood burning and electric. New roof and LVP this year. New cabinets and counter tops, bath rooms, electric and plumbing and HVAC 5 years ago. Looking for peace and quiet in the country, look no more. This stone ranch features 3 bedrooms and 2 full bathrooms. Custome cabinets with epoxy countertops, stainless appliances accents the kitchen. Formal dining room steps on to the deck and big back yard.. Open floor plan with stone fireplace and electric logs in spacious living room, setting area or office by the entry way. Primary suit has jacuzzi tub, dbl. sink, separate shower and huge walk-in closet. This home has potential to expand with an unfinished area below that could be finished as a basement or workshop. There is a wood burning and electric. New roof and LVP this year. New cabinets and counter tops, bath rooms, electric and plumbing and HVAC 5 years ago.
Contact an agent
Home facts
- Year built:9999
- Listing ID #:25018822
- Added:144 day(s) ago
- Updated:January 02, 2026 at 03:56 PM
Rooms and interior
- Bedrooms:3
- Total bathrooms:2
- Full bathrooms:2
- Living area:1,682 sq. ft.
Heating and cooling
- Cooling:Electric, Heat Pump
- Heating:Electric, Heat Pump
Structure and exterior
- Year built:9999
- Building area:1,682 sq. ft.
- Lot area:1 Acres
Schools
- High school:Madison Central
- Middle school:Clark-Moores
- Elementary school:Waco
Utilities
- Water:Public
- Sewer:Septic Tank
Finances and disclosures
- Price:$245,000
- Price per sq. ft.:$145.66
New listings near 2675 Oakley Wells Road
- Open Sun, 2 to 4pmNew
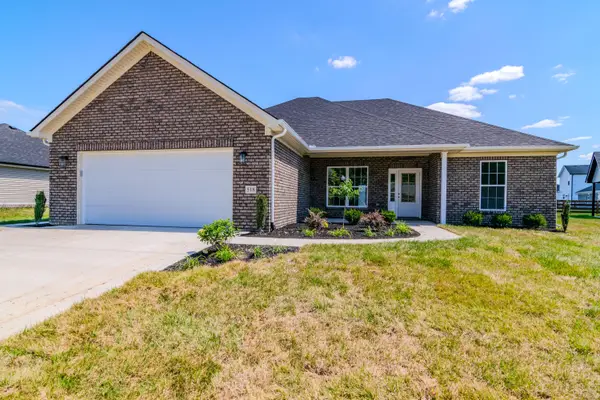 $324,000Active3 beds 2 baths1,400 sq. ft.
$324,000Active3 beds 2 baths1,400 sq. ft.518 Chickasaw Drive, Richmond, KY 40475
MLS# 26001146Listed by: EXP REALTY, LLC - New
 $315,000Active3 beds 3 baths1,982 sq. ft.
$315,000Active3 beds 3 baths1,982 sq. ft.2017 Kearns Way, Richmond, KY 40475
MLS# 26001140Listed by: REDFIN - Open Sun, 2 to 4pmNew
 $594,000Active4 beds 4 baths3,899 sq. ft.
$594,000Active4 beds 4 baths3,899 sq. ft.716 Autumn Court, Richmond, KY 40475
MLS# 26000661Listed by: CENTURY 21 ADVANTAGE REALTY - New
 $29,900Active0.22 Acres
$29,900Active0.22 Acres116 Fritz Drive, Richmond, KY 40475
MLS# 26001127Listed by: PREMIER PROPERTY CONSULTANTS - New
 $264,900Active4 beds 3 baths1,743 sq. ft.
$264,900Active4 beds 3 baths1,743 sq. ft.303 E Street, Richmond, KY 40475
MLS# 26001123Listed by: PREMIER PROPERTY CONSULTANTS - New
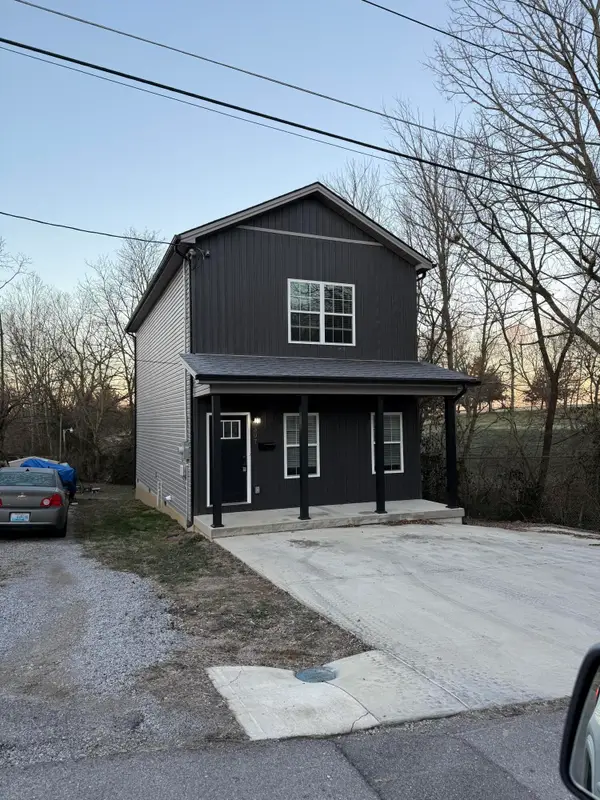 $249,900Active3 beds 2 baths1,640 sq. ft.
$249,900Active3 beds 2 baths1,640 sq. ft.307 W Blair Avenue, Richmond, KY 40475
MLS# 26001125Listed by: PREMIER PROPERTY CONSULTANTS - New
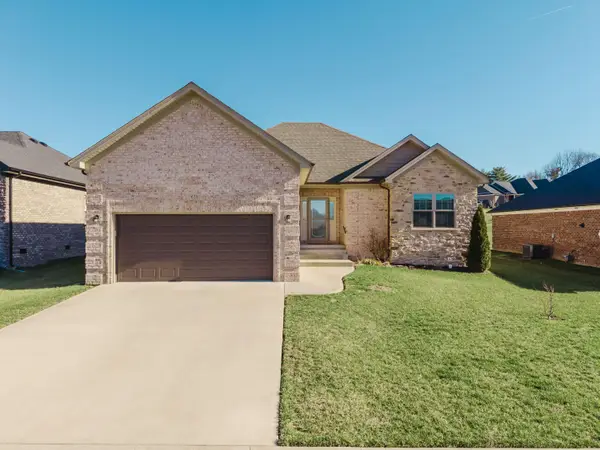 $340,000Active3 beds 2 baths1,656 sq. ft.
$340,000Active3 beds 2 baths1,656 sq. ft.638 Four Winds Drive, Richmond, KY 40475
MLS# 26001058Listed by: PREMIER PROPERTY CONSULTANTS - New
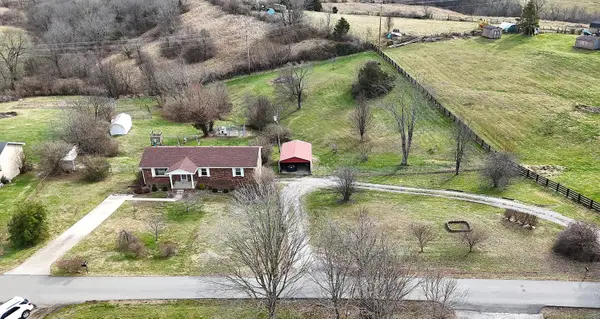 $345,000Active3 beds 3 baths1,821 sq. ft.
$345,000Active3 beds 3 baths1,821 sq. ft.2067 Kentucky River Road, Richmond, KY 40475
MLS# 26001028Listed by: JOYCE MARCUM REALTY - New
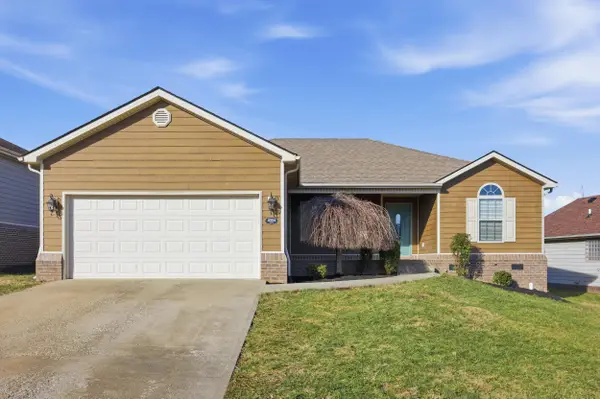 $265,000Active3 beds 2 baths1,441 sq. ft.
$265,000Active3 beds 2 baths1,441 sq. ft.4004 Loblolly Lane, Richmond, KY 40475
MLS# 26000944Listed by: THE BROKERAGE - New
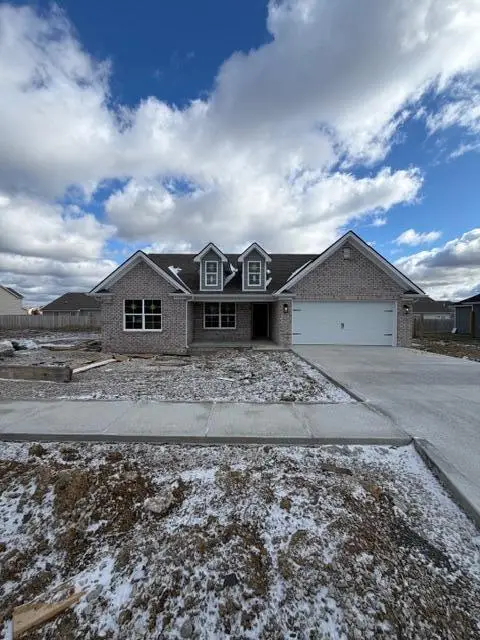 $294,500Active3 beds 2 baths1,625 sq. ft.
$294,500Active3 beds 2 baths1,625 sq. ft.332 Pageant Drive, Richmond, KY 40475
MLS# 26000952Listed by: BLUEGRASS PROPERTY EXCHANGE
