3032 Woodfield Circle, Richmond, KY 40475
Local realty services provided by:ERA Team Realtors
3032 Woodfield Circle,Richmond, KY 40475
$639,900
- 4 Beds
- 3 Baths
- 3,990 sq. ft.
- Single family
- Active
Listed by: tina witt
Office: keller williams legacy group
MLS#:25506656
Source:KY_LBAR
Price summary
- Price:$639,900
- Price per sq. ft.:$160.38
About this home
Welcome to this exceptional ranch home on a finished basement, thoughtfully designed to offer both elegance and versatility. The main level features 3 bedrooms and 2 full baths, including a formal dining room enhanced with wainscoting and crown molding. The oversized living room is centered around a cozy gas fireplace and flows effortlessly into the gourmet kitchen, complete with soft-closing cabinetry, stainless steel appliances, a pantry, coffee nook, pull-out drawers, tile flooring, and detailed crown molding. The primary suite showcases vaulted ceilings and a spa-inspired ensuite with an oversized jetted Jacuzzi tub, separate shower, dual vanities, and a walk-in closet. The fully finished basement is a true extension of the home, designed with multi-generational living or entertainment in mind. It includes a spacious den, an oversized bedroom, a full bath, and a kitchenette with bar seating, and a second gas fireplace. Additional spaces such as a workout room, study, or game room, along with a versatile bonus room, offer flexibility for any lifestyle. A large storage area with double doors opening to the exterior provides convenient access for lawn equipment, tools, or recreational items. Situated on a desirable lot just minutes from the Richmond Centre and I-75, this home combines refined finishes with practical features, creating the perfect balance of comfort, functionality, and convenience. Whether you're hosting gatherings or enjoying quiet evenings at home, this property is ready to fit your needs today and for years to come.
Contact an agent
Home facts
- Year built:2002
- Listing ID #:25506656
- Added:42 day(s) ago
- Updated:January 02, 2026 at 03:56 PM
Rooms and interior
- Bedrooms:4
- Total bathrooms:3
- Full bathrooms:3
- Living area:3,990 sq. ft.
Heating and cooling
- Cooling:Heat Pump
- Heating:Heat Pump
Structure and exterior
- Year built:2002
- Building area:3,990 sq. ft.
- Lot area:1.08 Acres
Schools
- High school:Madison Central
- Middle school:Madison Mid
- Elementary school:Kit Carson
Utilities
- Water:Public
- Sewer:Septic Tank
Finances and disclosures
- Price:$639,900
- Price per sq. ft.:$160.38
New listings near 3032 Woodfield Circle
- New
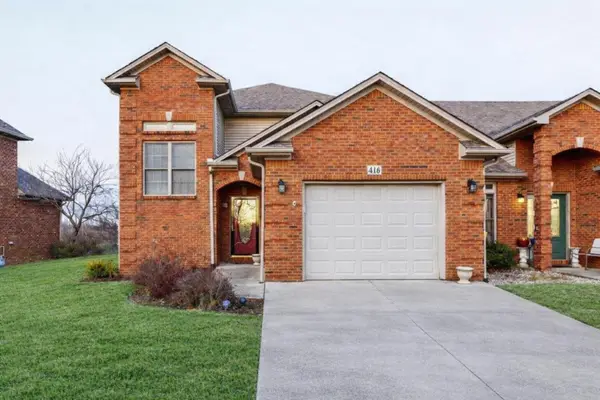 $395,000Active2 beds 3 baths2,200 sq. ft.
$395,000Active2 beds 3 baths2,200 sq. ft.416 Rivers Trace, Richmond, KY 40475
MLS# 25508697Listed by: RE/MAX ELITE LEXINGTON - New
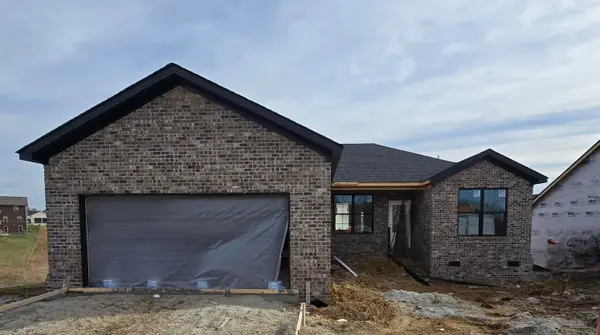 $324,900Active3 beds 2 baths1,574 sq. ft.
$324,900Active3 beds 2 baths1,574 sq. ft.924 Olympic Court, Richmond, KY 40475
MLS# 25508651Listed by: THE REAL ESTATE CO. - New
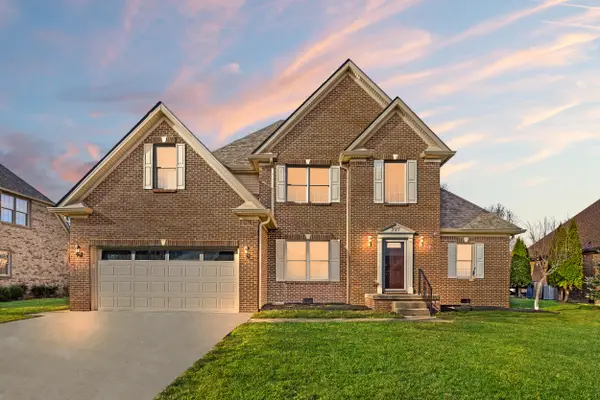 $525,000Active3 beds 3 baths2,532 sq. ft.
$525,000Active3 beds 3 baths2,532 sq. ft.397 Highland Lakes Drive, Richmond, KY 40475
MLS# 25508587Listed by: KELLER WILLIAMS LEGACY GROUP 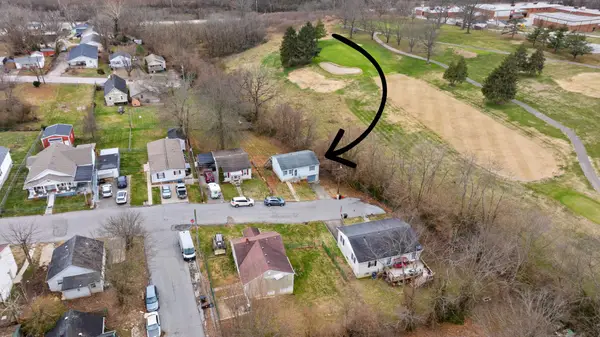 $169,000Pending3 beds 2 baths1,229 sq. ft.
$169,000Pending3 beds 2 baths1,229 sq. ft.337 W Kentucky Avenue, Richmond, KY 40475
MLS# 25508570Listed by: WAIZENHOFER REAL ESTATE- New
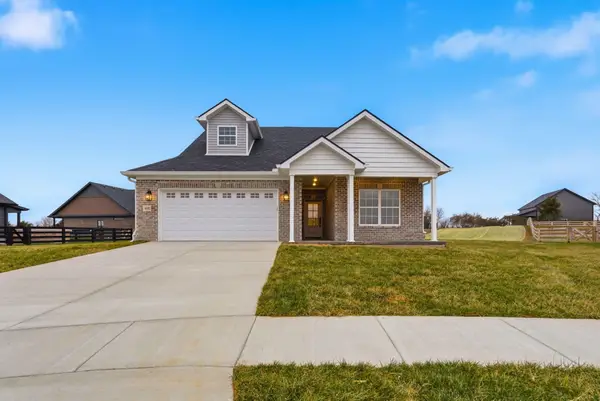 $359,900Active3 beds 2 baths1,610 sq. ft.
$359,900Active3 beds 2 baths1,610 sq. ft.403 Cheyenne Court, Richmond, KY 40475
MLS# 25508557Listed by: RE/MAX ELITE REALTY - New
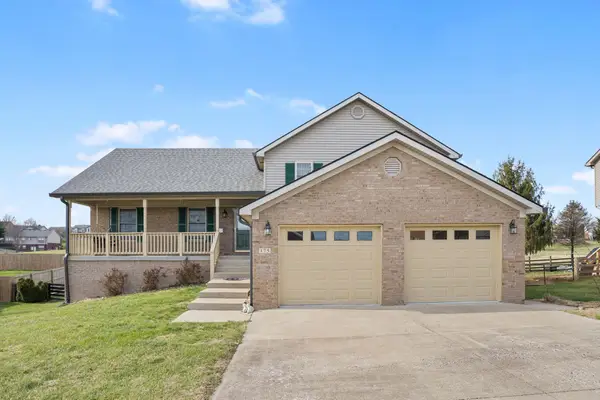 $409,900Active5 beds 4 baths3,183 sq. ft.
$409,900Active5 beds 4 baths3,183 sq. ft.175 General Cleburne Drive, Richmond, KY 40475
MLS# 25508502Listed by: KELLER WILLIAMS LEGACY GROUP - New
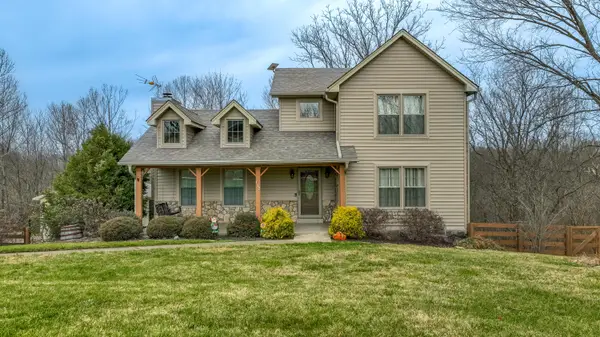 $439,000Active3 beds 3 baths2,386 sq. ft.
$439,000Active3 beds 3 baths2,386 sq. ft.117 Bear Run Road, Richmond, KY 40475
MLS# 25508500Listed by: CENTURY 21 PINNACLE - New
 $399,000Active5 beds 3 baths2,364 sq. ft.
$399,000Active5 beds 3 baths2,364 sq. ft.127 Olive Branch Drive, Richmond, KY 40475
MLS# 25508497Listed by: WEVER REALTY LLC 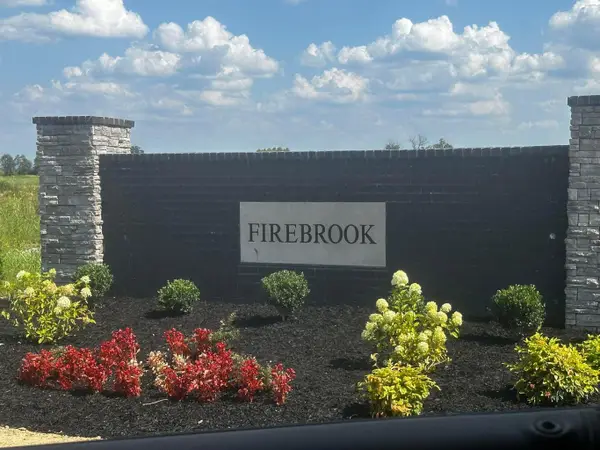 $62,000Pending0.21 Acres
$62,000Pending0.21 Acres811 Mohawk Drive, Richmond, KY 40475
MLS# 25508479Listed by: CENTURY 21 ADVANTAGE REALTY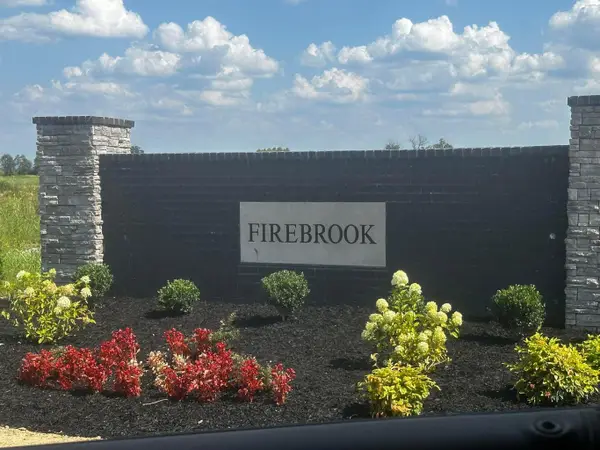 $62,000Pending0.21 Acres
$62,000Pending0.21 Acres809 Mohawk Drive, Richmond, KY 40475
MLS# 25508480Listed by: CENTURY 21 ADVANTAGE REALTY
