305 Barnes Mill Road, Richmond, KY 40475
Local realty services provided by:ERA Select Real Estate
305 Barnes Mill Road,Richmond, KY 40475
$289,900
- 4 Beds
- 3 Baths
- 3,610 sq. ft.
- Single family
- Pending
Listed by: stacey a kelly
Office: century 21 advantage realty
MLS#:25016188
Source:KY_LBAR
Price summary
- Price:$289,900
- Price per sq. ft.:$80.3
About this home
Seller says MAKE OFFER! NEW PRICE REDUCTION! The most exquisite setting for a turn of the century home with an easy walk to EKU, this extraordinary home is on the market for the first time since the 1970s. Love to entertain?; this is a must see with plenty of parking for all of your friends, wonderful large family room(fireplace with gas logs) along with dining room, formal living room (''Parlor''), eat in kitchen with solid wood cabinetry, enclosed back porch/sunroom, private back courtyard which is also accessed from spacious 1st floor primary suite. Upstairs you will find 3 additional bedrooms and full bathroom. Detached 2 car garage. The bones to this timeless beauty are solid. The roof over FR was replaced 2/25 along with ceiling of FR, in 2018 all windows but 3(1 exterior-2interior) were replaced, new hot water heat 2/25, heat/air replace 2021. Hardwood in Parlor, DR,LR, hall, upstairs hall & BR's. Read all updates on Seller Disclosure to the best of Seller's knowledge. Come breath new life into a home that has been filled with love and cheer. Selling AS IS but much has been taken care of for you to add your personal wants and taste! The most exquisite setting for a turn of the century home with an easy walk to EKU, this extraordinary home is on the market for the first time since the 1970s. Love to entertain?; this is a must see with plenty of parking for all of your friends, wonderful large family room(fireplace with gas logs) along with dining room, formal living room (''Parlor''), eat in kitchen with solid wood cabinetry, enclosed back porch/sunroom, private back courtyard which is also accessed from spacious 1st floor primary suite. Upstairs you will find 3 additional bedrooms and full bathroom. Detached 2 car garage. The bones to this timeless beauty are solid. The roof over FR was replaced 2/25 along with ceiling of FR, in 2018 all windows but 3(1 exterior-2interior) were replaced, new hot water heat 2/25, heat/air replace 2021. Hardwood in Parlor, DR,LR, hall, upstairs hall & BR's. Read all updates on Seller Disclosure to the best of Seller's knowledge. Come breath new life into a home that has been filled with love and cheer. Selling AS IS but much has been taken care of for you to add your personal wants and taste!
Contact an agent
Home facts
- Year built:9999
- Listing ID #:25016188
- Added:194 day(s) ago
- Updated:December 02, 2025 at 08:38 PM
Rooms and interior
- Bedrooms:4
- Total bathrooms:3
- Full bathrooms:3
- Living area:3,610 sq. ft.
Heating and cooling
- Cooling:Heat Pump
- Heating:Forced Air, Heat Pump
Structure and exterior
- Year built:9999
- Building area:3,610 sq. ft.
- Lot area:0.39 Acres
Schools
- High school:Madison Central
- Middle school:Madison Mid
- Elementary school:Kit Carson
Utilities
- Water:Public
- Sewer:Public Sewer
Finances and disclosures
- Price:$289,900
- Price per sq. ft.:$80.3
New listings near 305 Barnes Mill Road
- New
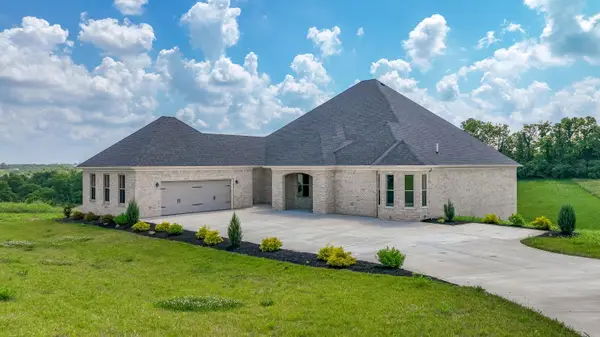 $939,900Active4 beds 4 baths6,140 sq. ft.
$939,900Active4 beds 4 baths6,140 sq. ft.3032 Trophy Lane, Richmond, KY 40475
MLS# 26000351Listed by: CENTURY 21 PINNACLE - New
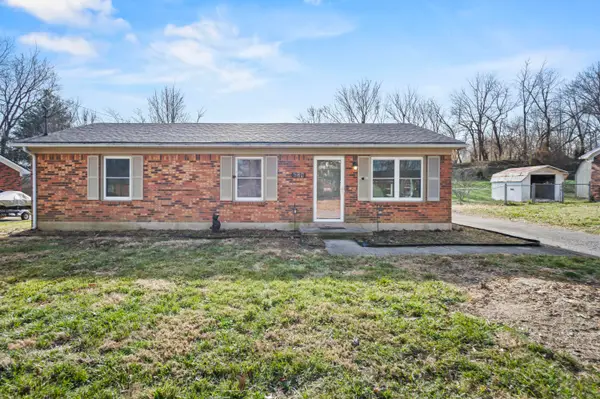 $199,900Active3 beds 1 baths1,092 sq. ft.
$199,900Active3 beds 1 baths1,092 sq. ft.634 Cottonwood Drive, Richmond, KY 40475
MLS# 26000023Listed by: BERKSHIRE HATHAWAY HOMESERVICES FOSTER REALTORS - New
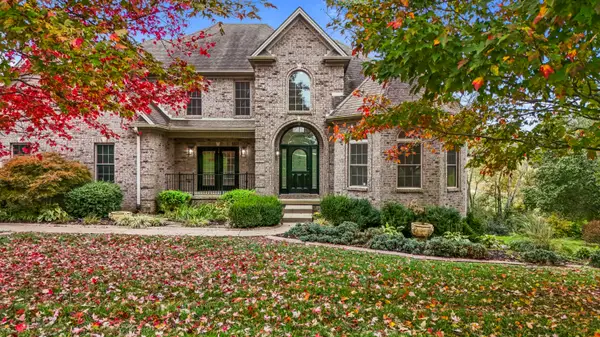 $885,500Active5 beds 5 baths5,301 sq. ft.
$885,500Active5 beds 5 baths5,301 sq. ft.2055 Powhatan Trail, Richmond, KY 40475
MLS# 26000300Listed by: BUILDING THE BLUEGRASS REALTY - New
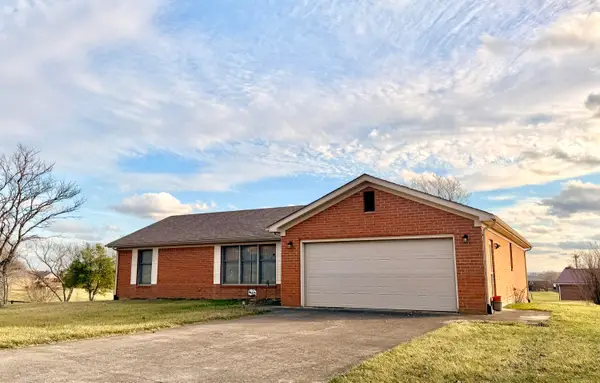 $299,000Active3 beds 2 baths1,745 sq. ft.
$299,000Active3 beds 2 baths1,745 sq. ft.843 Three Forks Road, Richmond, KY 40475
MLS# 25508504Listed by: UNITED REAL ESTATE BLUEGRASS - New
 $225,000Active2.8 Acres
$225,000Active2.8 Acres1 Old Wilderness Trail, Richmond, KY 40475
MLS# 26000218Listed by: TURF TOWN PROPERTIES - New
 $200,000Active3 beds 2 baths1,294 sq. ft.
$200,000Active3 beds 2 baths1,294 sq. ft.1907 Brassfield Road, Richmond, KY 40475
MLS# 26000179Listed by: CENTURY 21 ADVANTAGE REALTY - New
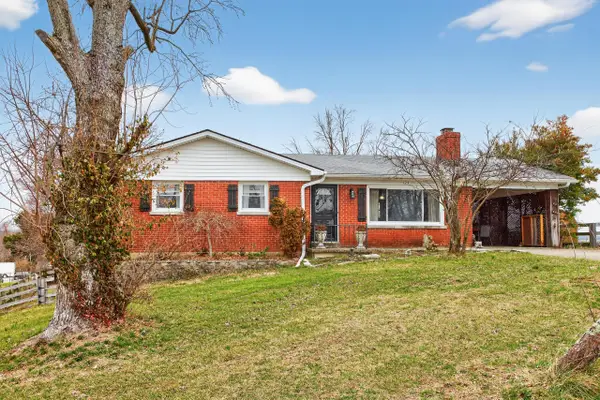 $229,000Active2 beds 2 baths1,511 sq. ft.
$229,000Active2 beds 2 baths1,511 sq. ft.125 Circle Drive, Richmond, KY 40475
MLS# 26000120Listed by: RE/MAX ELITE REALTY - New
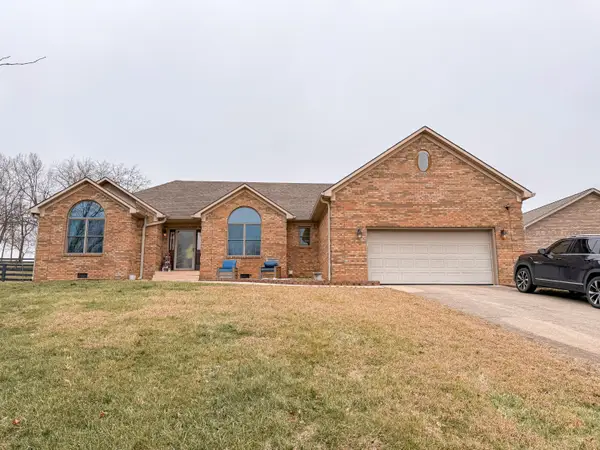 $435,000Active3 beds 2 baths2,104 sq. ft.
$435,000Active3 beds 2 baths2,104 sq. ft.302 Willow Ridge Drive, Richmond, KY 40475
MLS# 26000116Listed by: KELLER WILLIAMS LEGACY GROUP - New
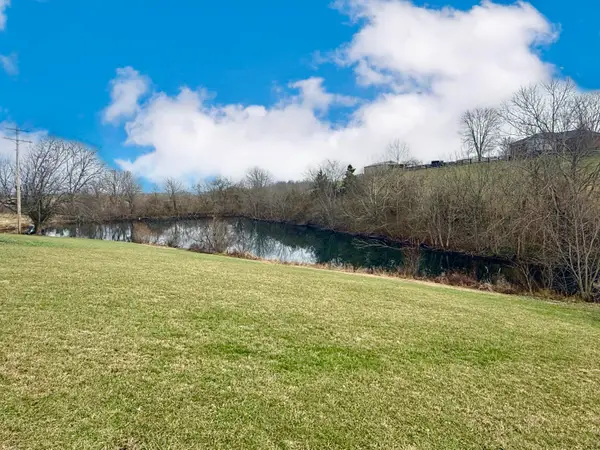 $75,000Active1 Acres
$75,000Active1 AcresLot 1 Kentucky River Rd, Richmond, KY 40475
MLS# 26000075Listed by: KELLER WILLIAMS BLUEGRASS REALTY - LAKE CUMBERLAND - New
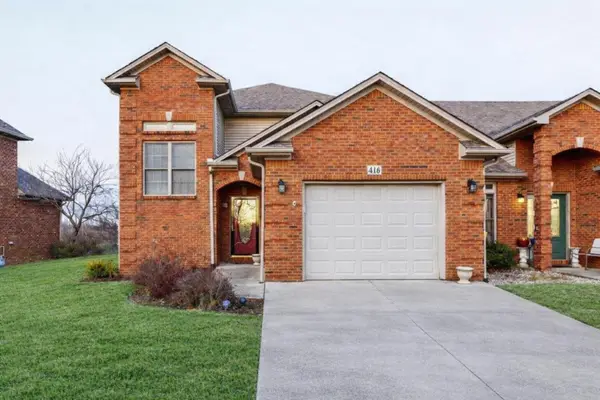 $395,000Active2 beds 3 baths2,200 sq. ft.
$395,000Active2 beds 3 baths2,200 sq. ft.416 Rivers Trace, Richmond, KY 40475
MLS# 26000033Listed by: RE/MAX ELITE LEXINGTON
