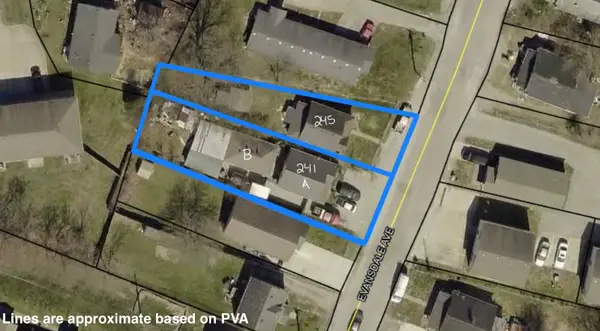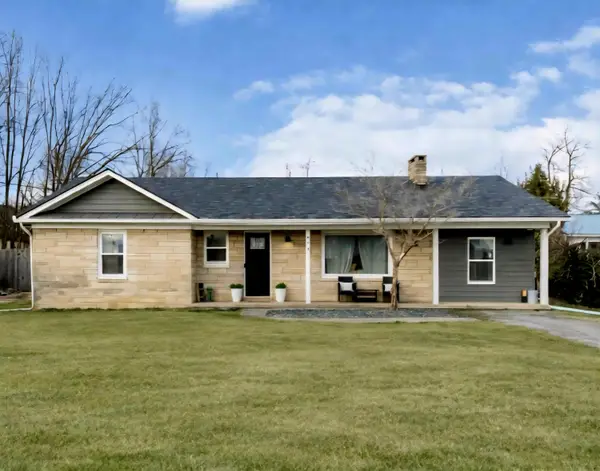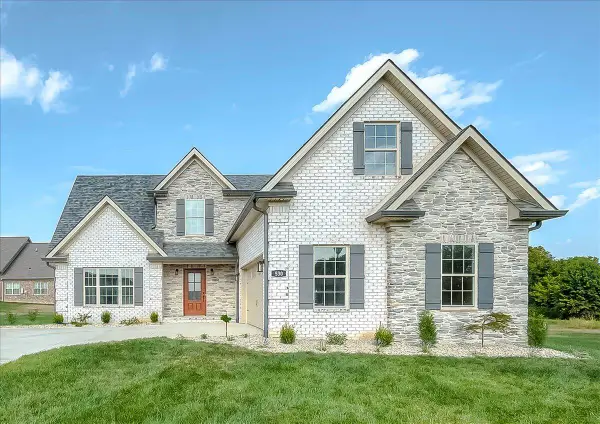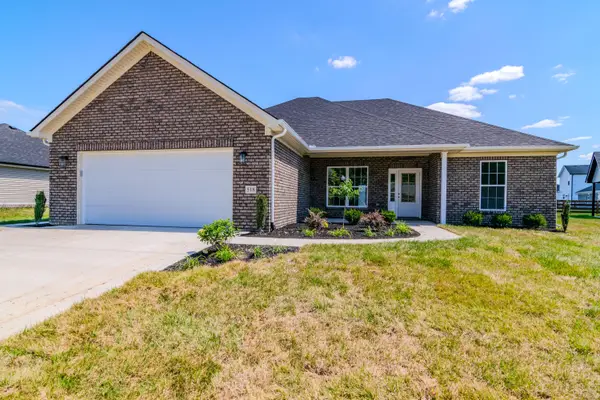312 Avawam Drive, Richmond, KY 40475
Local realty services provided by:ERA Select Real Estate
312 Avawam Drive,Richmond, KY 40475
$525,000
- 3 Beds
- 4 Baths
- 3,320 sq. ft.
- Single family
- Active
Upcoming open houses
- Sun, Jan 1802:00 pm - 04:00 pm
Listed by: sabra webster
Office: keller williams legacy group
MLS#:25002724
Source:KY_LBAR
Price summary
- Price:$525,000
- Price per sq. ft.:$158.09
About this home
Welcome to 312 Avawam Drive in the gated community of Boones Trace! This newly updated home features 3 bedrooms (oversized primary room, and a jack and jill bedrooms) plus a bonus room overlooking the library, offering versatile space for work or play. The Kitchen has been refreshed with painted cabinets,new hardware and marble countertops, creating a bright and inviting atmosphere. Fresh paint in the front room, and on the stairs as well as new carpet in the bedrooms gives the home a crisp, move-in ready feel!! The finished walkout basement includes a full kitchen and bathroom, making it perfect for guests, entertaining or extended family! Outside enjoy a private wooded backyard with a covered deck off the kitchen that connects to an open deck with a hot tub-ideal for relaxing and taking in the natural surroundings. Boones Trace offers amenities including a pool, pickleball and tennis courts and a playground. With plenty of room inside and out, this home is ready for you!!
Contact an agent
Home facts
- Year built:2002
- Listing ID #:25002724
- Added:336 day(s) ago
- Updated:January 02, 2026 at 03:56 PM
Rooms and interior
- Bedrooms:3
- Total bathrooms:4
- Full bathrooms:3
- Half bathrooms:1
- Living area:3,320 sq. ft.
Heating and cooling
- Cooling:Electric, Heat Pump
- Heating:Electric, Forced Air, Natural Gas, Wood Stove
Structure and exterior
- Year built:2002
- Building area:3,320 sq. ft.
- Lot area:3 Acres
Schools
- High school:Madison Central
- Middle school:Michael Caudill
- Elementary school:Boonesborough
Utilities
- Water:Public
- Sewer:Public Sewer
Finances and disclosures
- Price:$525,000
- Price per sq. ft.:$158.09
New listings near 312 Avawam Drive
- New
 $479,500Active5 beds 4 baths3,484 sq. ft.
$479,500Active5 beds 4 baths3,484 sq. ft.520 Ryan Drive, Richmond, KY 40475
MLS# 26001204Listed by: EXP REALTY, LLC - New
 $299,900Active5 beds 3 baths1,996 sq. ft.
$299,900Active5 beds 3 baths1,996 sq. ft.241-245 Evansdale Avenue, Richmond, KY 40475
MLS# 26001193Listed by: PREMIER PROPERTY CONSULTANTS - New
 $319,000Active3 beds 2 baths1,678 sq. ft.
$319,000Active3 beds 2 baths1,678 sq. ft.903 Barnes Mill Road, Richmond, KY 40475
MLS# 26001186Listed by: WEVER REALTY LLC - New
 $149,000Active2 beds 2 baths896 sq. ft.
$149,000Active2 beds 2 baths896 sq. ft.1975 Poosey Ridge Road, Richmond, KY 40475
MLS# 26001189Listed by: RE/MAX ELITE REALTY - New
 $499,000Active3 beds 3 baths2,186 sq. ft.
$499,000Active3 beds 3 baths2,186 sq. ft.530 Breezewood Circle, Richmond, KY 40475
MLS# 26000961Listed by: RE/MAX ELITE REALTY - Open Sun, 2 to 4pmNew
 $324,000Active3 beds 2 baths1,400 sq. ft.
$324,000Active3 beds 2 baths1,400 sq. ft.518 Chickasaw Drive, Richmond, KY 40475
MLS# 26001146Listed by: EXP REALTY, LLC - New
 $315,000Active3 beds 3 baths1,982 sq. ft.
$315,000Active3 beds 3 baths1,982 sq. ft.2017 Kearns Way, Richmond, KY 40475
MLS# 26001140Listed by: REDFIN - Open Sun, 2 to 4pmNew
 $594,000Active4 beds 4 baths3,899 sq. ft.
$594,000Active4 beds 4 baths3,899 sq. ft.716 Autumn Court, Richmond, KY 40475
MLS# 26000661Listed by: CENTURY 21 ADVANTAGE REALTY - New
 $29,900Active0.22 Acres
$29,900Active0.22 Acres116 Fritz Drive, Richmond, KY 40475
MLS# 26001127Listed by: PREMIER PROPERTY CONSULTANTS - New
 $264,900Active4 beds 3 baths1,743 sq. ft.
$264,900Active4 beds 3 baths1,743 sq. ft.303 E Street, Richmond, KY 40475
MLS# 26001123Listed by: PREMIER PROPERTY CONSULTANTS
