312 Pam Drive, Richmond, KY 40475
Local realty services provided by:ERA Select Real Estate
312 Pam Drive,Richmond, KY 40475
$388,000
- 3 Beds
- 2 Baths
- 1,380 sq. ft.
- Single family
- Active
Upcoming open houses
- Sat, Jan 0301:00 pm - 03:00 pm
Listed by: heather flanagan
Office: keller williams legacy group
MLS#:25505470
Source:KY_LBAR
Price summary
- Price:$388,000
- Price per sq. ft.:$281.16
About this home
Welcome home to this stunning new construction in the desirable Laney Brooke Subdivision! This beautifully designed 3-bedroom, 2-bath home combines modern finishes, functional space, and timeless curb appeal — all in one perfect package.Step inside to find an open-concept floor plan filled with natural light and warm tones that make you feel right at home. The spacious great room flows seamlessly into the designer kitchen, complete with granite countertops, stainless steel appliances, a large island, and custom cabinetry — perfect for cooking, entertaining, or just enjoying family time.The primary suite is your private retreat with tray ceilings, a walk-in closet, and a luxurious en-suite bath featuring a double vanity and a fully tiled shower. Two additional bedrooms and a second full bath provide flexible space for guests, family, or a home office. A full size basement awaits- come make it your own, its framed and plumbing is roughed in. Enjoy outdoor living on the back deck — ideal for grilling, gatherings, or quiet evenings at home. The two-car garage and thoughtful storage throughout make everyday living easy and organized.Conveniently located just minutes from I-75, Richmond Centre, schools, and restaurants, this home offers both peace and proximity. Built by a trusted local builder, every detail reflects quality craftsmanship and comfort. Seller is a licensed realtor. Buyer to verify schools, sq ft & lot size.
Contact an agent
Home facts
- Year built:2024
- Listing ID #:25505470
- Added:130 day(s) ago
- Updated:January 02, 2026 at 03:56 PM
Rooms and interior
- Bedrooms:3
- Total bathrooms:2
- Full bathrooms:2
- Living area:1,380 sq. ft.
Heating and cooling
- Cooling:Electric
- Heating:Electric, Heat Pump
Structure and exterior
- Year built:2024
- Building area:1,380 sq. ft.
- Lot area:0.53 Acres
Schools
- High school:Madison Central
- Middle school:Madison Mid
- Elementary school:Kit Carson
Utilities
- Water:Public
- Sewer:Public Sewer
Finances and disclosures
- Price:$388,000
- Price per sq. ft.:$281.16
New listings near 312 Pam Drive
- New
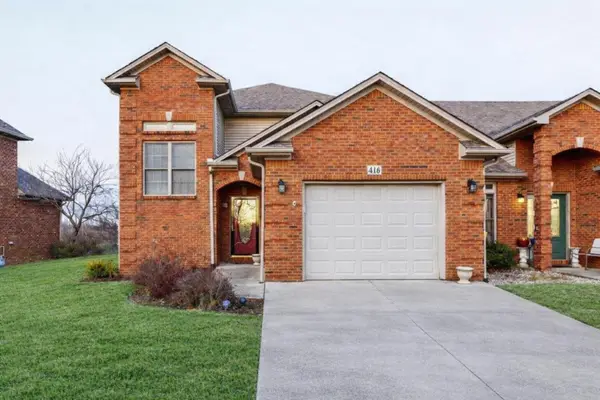 $395,000Active2 beds 3 baths2,200 sq. ft.
$395,000Active2 beds 3 baths2,200 sq. ft.416 Rivers Trace, Richmond, KY 40475
MLS# 25508697Listed by: RE/MAX ELITE LEXINGTON - New
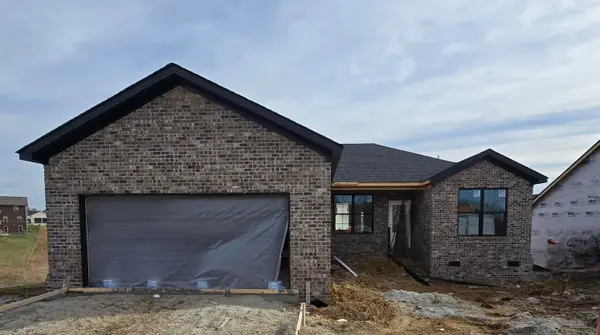 $324,900Active3 beds 2 baths1,574 sq. ft.
$324,900Active3 beds 2 baths1,574 sq. ft.924 Olympic Court, Richmond, KY 40475
MLS# 25508651Listed by: THE REAL ESTATE CO. - New
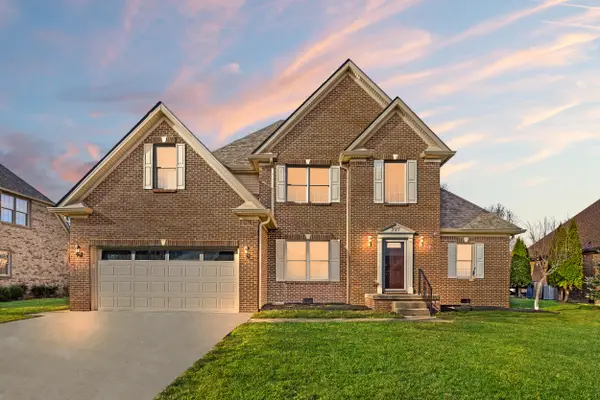 $525,000Active3 beds 3 baths2,532 sq. ft.
$525,000Active3 beds 3 baths2,532 sq. ft.397 Highland Lakes Drive, Richmond, KY 40475
MLS# 25508587Listed by: KELLER WILLIAMS LEGACY GROUP 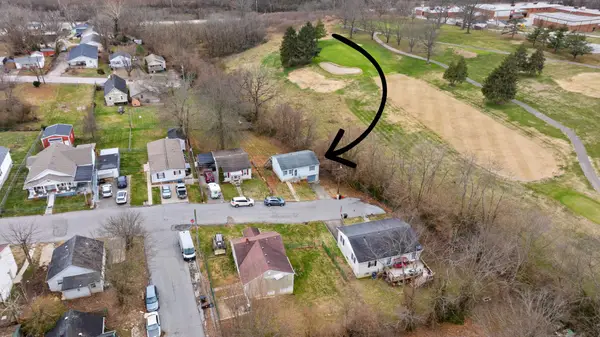 $169,000Pending3 beds 2 baths1,229 sq. ft.
$169,000Pending3 beds 2 baths1,229 sq. ft.337 W Kentucky Avenue, Richmond, KY 40475
MLS# 25508570Listed by: WAIZENHOFER REAL ESTATE- New
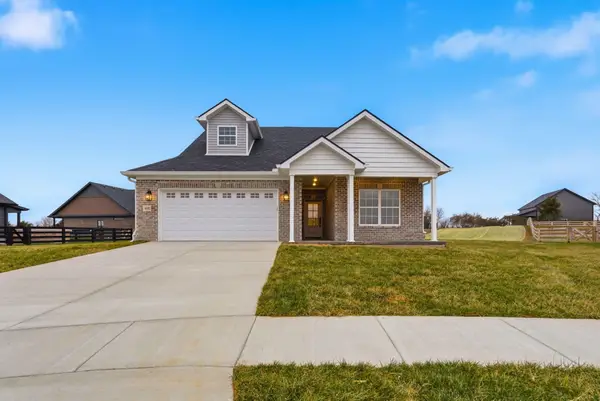 $359,900Active3 beds 2 baths1,610 sq. ft.
$359,900Active3 beds 2 baths1,610 sq. ft.403 Cheyenne Court, Richmond, KY 40475
MLS# 25508557Listed by: RE/MAX ELITE REALTY - New
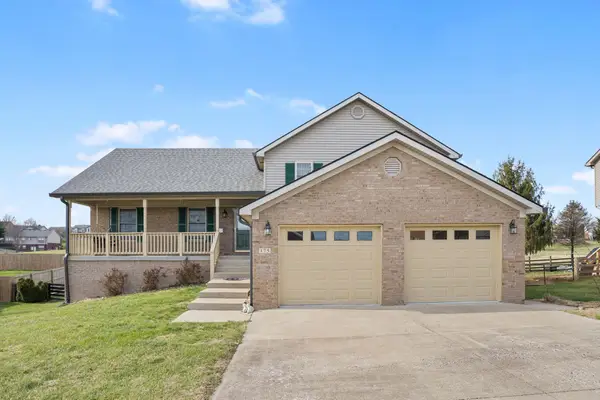 $409,900Active5 beds 4 baths3,183 sq. ft.
$409,900Active5 beds 4 baths3,183 sq. ft.175 General Cleburne Drive, Richmond, KY 40475
MLS# 25508502Listed by: KELLER WILLIAMS LEGACY GROUP - New
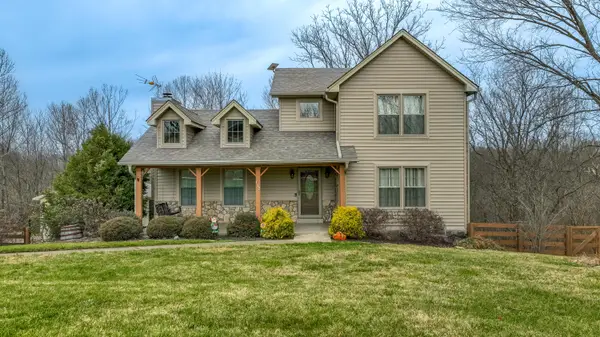 $439,000Active3 beds 3 baths2,386 sq. ft.
$439,000Active3 beds 3 baths2,386 sq. ft.117 Bear Run Road, Richmond, KY 40475
MLS# 25508500Listed by: CENTURY 21 PINNACLE - New
 $399,000Active5 beds 3 baths2,364 sq. ft.
$399,000Active5 beds 3 baths2,364 sq. ft.127 Olive Branch Drive, Richmond, KY 40475
MLS# 25508497Listed by: WEVER REALTY LLC 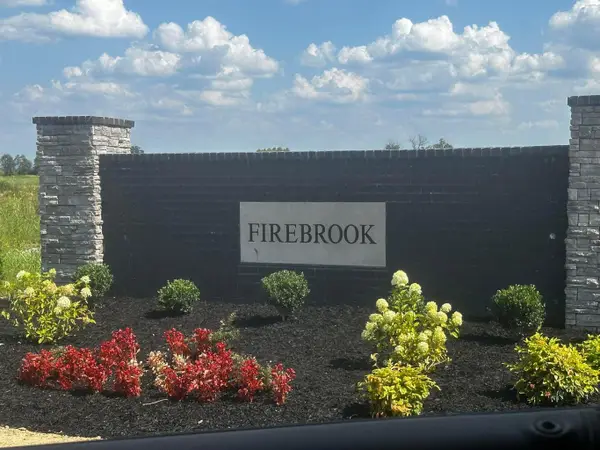 $62,000Pending0.21 Acres
$62,000Pending0.21 Acres811 Mohawk Drive, Richmond, KY 40475
MLS# 25508479Listed by: CENTURY 21 ADVANTAGE REALTY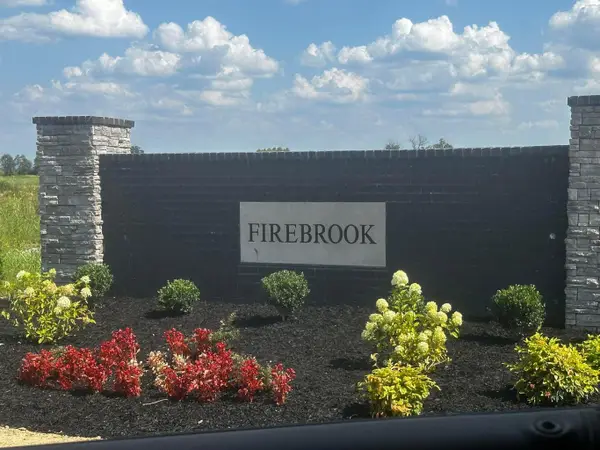 $62,000Pending0.21 Acres
$62,000Pending0.21 Acres809 Mohawk Drive, Richmond, KY 40475
MLS# 25508480Listed by: CENTURY 21 ADVANTAGE REALTY
