354 Reynolds Drive, Richmond, KY 40475
Local realty services provided by:ERA Select Real Estate
354 Reynolds Drive,Richmond, KY 40475
$325,000
- 3 Beds
- 3 Baths
- 2,091 sq. ft.
- Single family
- Pending
Listed by: melodie lincavage
Office: re/max elite realty
MLS#:25505467
Source:KY_LBAR
Price summary
- Price:$325,000
- Price per sq. ft.:$155.43
About this home
Gleaming hardwoods, fresh paint, and a fully fenced backyard set the tone for this move-in ready Creekside home—just minutes to EKU, downtown Richmond, I-75, and Richmond Centre. The main level features a bright living room with vaulted ceiling and great natural light. The kitchen is crisp and functional with white cabinetry, granite countertops, subway-tile backsplash, and tile flooring, plus stainless appliances. Down the hall, the primary suite offers a walk-in closet and en-suite bath with double vanity, jetted tub, separate shower, and tile floors. Two additional bedrooms share a spacious hall bath and nearby laundry. The finished lower level adds a large family/rec room with LVP flooring, a versatile bonus room (great for office/playroom/guest space), and a third full bath with tiled shower. Outside, enjoy a new privacy fence, storage shed, and a deck-and-patio combo—perfect for grilling or play. The oversized two-car garage provides extra storage/workspace. All of this on a landscaped lot with rock beds and mature trees. Schedule your private showing today! Highlights: 3 bedrooms • 3 full baths Fresh interior paint (2025) New backyard privacy fence Granite kitchen with subway tile + tile floors Primary suite with double vanity, jetted tub & separate shower Finished lower level with rec room, bonus room, and full bath Deck + paver patio, storage shed, fenced yard Oversized 2-car garage; convenient Richmond location
Contact an agent
Home facts
- Year built:1997
- Listing ID #:25505467
- Added:98 day(s) ago
- Updated:January 22, 2026 at 02:44 AM
Rooms and interior
- Bedrooms:3
- Total bathrooms:3
- Full bathrooms:3
- Living area:2,091 sq. ft.
Heating and cooling
- Cooling:Electric, Heat Pump
- Heating:Electric, Heat Pump
Structure and exterior
- Year built:1997
- Building area:2,091 sq. ft.
- Lot area:0.18 Acres
Schools
- High school:Madison Central
- Middle school:Madison Mid
- Elementary school:Kirksville
Utilities
- Water:Public
- Sewer:Public Sewer
Finances and disclosures
- Price:$325,000
- Price per sq. ft.:$155.43
New listings near 354 Reynolds Drive
- New
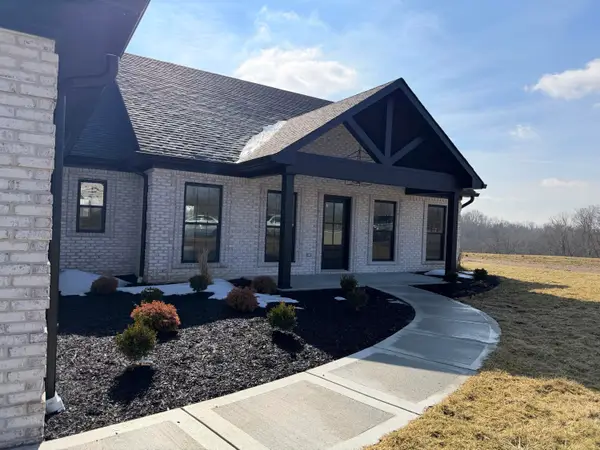 $549,900Active3 beds 3 baths2,427 sq. ft.
$549,900Active3 beds 3 baths2,427 sq. ft.345 Wolverine Way, Richmond, KY 40475
MLS# 26002467Listed by: THE REAL ESTATE CO. - New
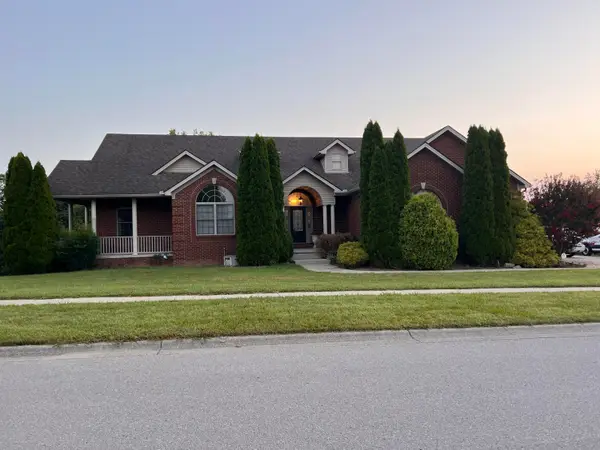 $625,000Active4 beds 4 baths3,905 sq. ft.
$625,000Active4 beds 4 baths3,905 sq. ft.445 Gadwall Drive, Richmond, KY 40475
MLS# 26002443Listed by: CENTURY 21 ADVANTAGE REALTY - New
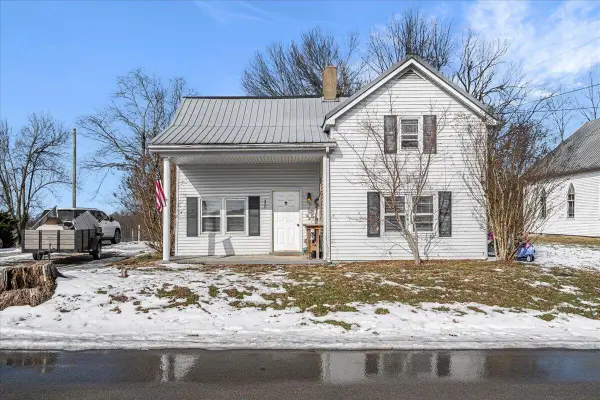 $200,000Active3 beds 2 baths2,157 sq. ft.
$200,000Active3 beds 2 baths2,157 sq. ft.420 Newby Road, Richmond, KY 40475
MLS# 26002447Listed by: THE BROKERAGE 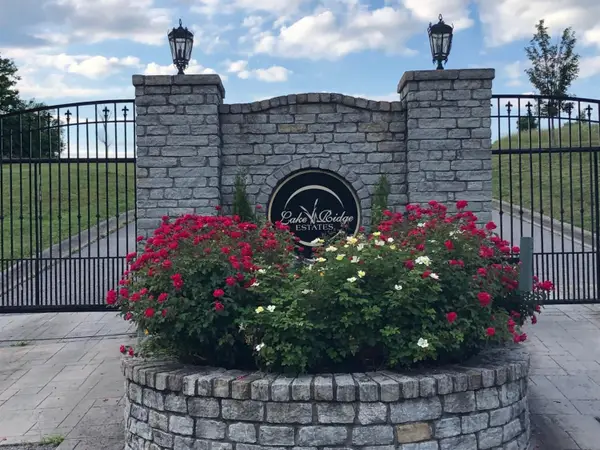 $62,000Pending1.55 Acres
$62,000Pending1.55 Acres4286 Equestrian Way #Lot 26, Richmond, KY 40475
MLS# 26002424Listed by: KELLER WILLIAMS LEGACY GROUP- Open Sun, 1 to 3pmNew
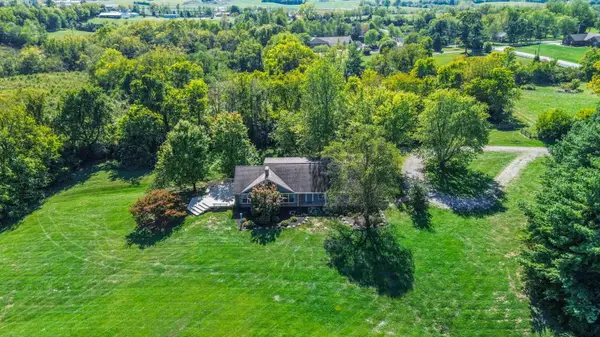 $634,900Active4 beds 3 baths3,388 sq. ft.
$634,900Active4 beds 3 baths3,388 sq. ft.203 Cardinal Drive, Richmond, KY 40475
MLS# 26002431Listed by: CENTURY 21 ADVANTAGE REALTY - New
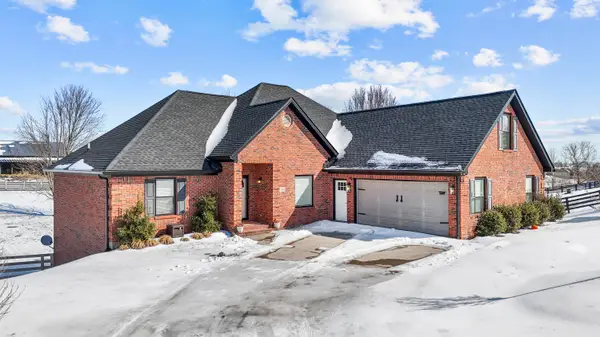 $660,000Active5 beds 5 baths4,069 sq. ft.
$660,000Active5 beds 5 baths4,069 sq. ft.2011 Indigo Drive, Richmond, KY 40475
MLS# 26002402Listed by: DREAM MAKER REALTY, LLC - New
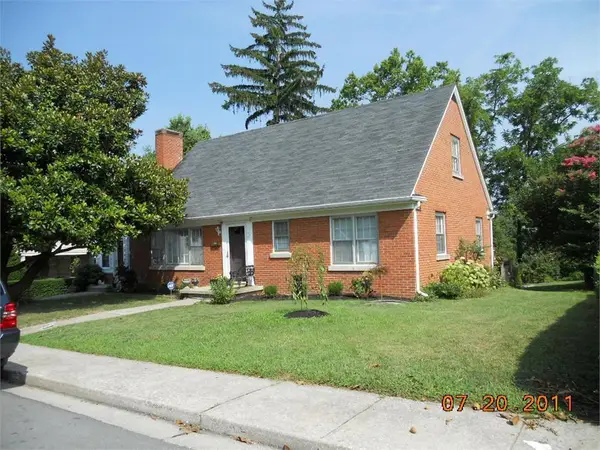 $319,000Active4 beds 2 baths2,470 sq. ft.
$319,000Active4 beds 2 baths2,470 sq. ft.103 Bennett Court, Richmond, KY 40475
MLS# 26002335Listed by: GUIDE REALTY, INC. - New
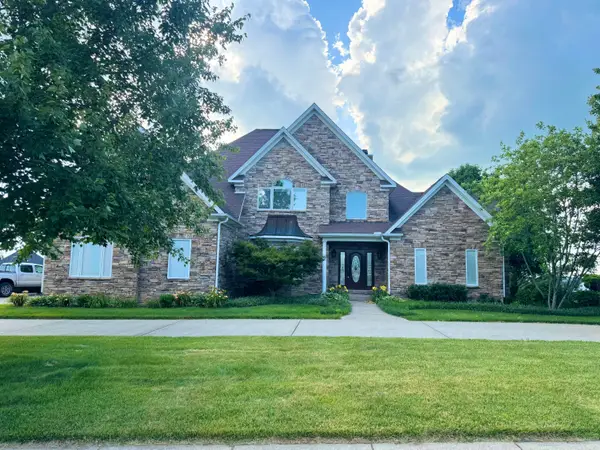 $650,000Active5 beds 4 baths3,630 sq. ft.
$650,000Active5 beds 4 baths3,630 sq. ft.336 Inverness Trl Trail, Richmond, KY 40475
MLS# 26002337Listed by: RE/MAX ELITE LEXINGTON - New
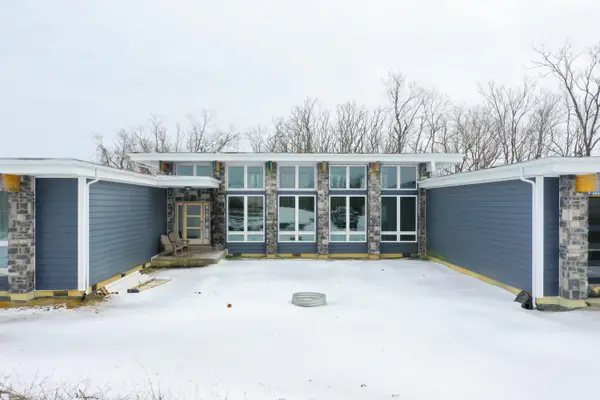 $700,000Active4 beds 4 baths3,006 sq. ft.
$700,000Active4 beds 4 baths3,006 sq. ft.4925 Goggins Lane, Richmond, KY 40475
MLS# 26002289Listed by: SESTER & CO REALTY - Open Sun, 2 to 4pmNew
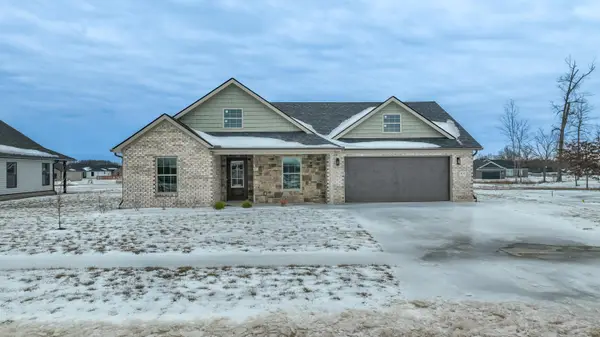 $352,900Active3 beds 2 baths1,600 sq. ft.
$352,900Active3 beds 2 baths1,600 sq. ft.805 Mohawk Drive, Richmond, KY 40475
MLS# 26002192Listed by: THE REAL ESTATE CO.

