372 Highland Lakes Drive, Richmond, KY 40475
Local realty services provided by:ERA Team Realtors
372 Highland Lakes Drive,Richmond, KY 40475
$610,000
- 5 Beds
- 4 Baths
- 4,114 sq. ft.
- Single family
- Pending
Listed by: gerald salyer
Office: premier property consultants
MLS#:25506072
Source:KY_LBAR
Price summary
- Price:$610,000
- Price per sq. ft.:$148.27
About this home
Discover exceptional craftsmanship and thoughtful design in this stunning 5-bedroom, 3.5-bath lakeside home in the desirable Bay Colony subdivision. From the inviting covered front porch, step into a gracious foyer leading to elegant living spaces featuring coffered ceilings, hardwood floors, and a formal dining room perfect for entertaining. Relax by the fireplace in the cozy keeping room, open to a beautifully appointed kitchen with granite countertops, stainless steel appliances, tile backsplash, pantry, bar seating, and a breakfast area overlooking the serene lake and lush, fenced backyard. The first-floor primary suite offers a peaceful retreat with a sitting area, dual walk-in closets, double vanities, a tile shower, and a jetted tub. Upstairs, you'll find three spacious bedrooms and a full bath. The finished basement is ideal for hosting guests or game nights—featuring a generous living area, wet bar with granite, a fifth bedroom, and a full bath with tile shower. Walk out to the lower deck and unwind in the hot tub with a view.
Contact an agent
Home facts
- Year built:2004
- Listing ID #:25506072
- Added:35 day(s) ago
- Updated:November 21, 2025 at 08:37 PM
Rooms and interior
- Bedrooms:5
- Total bathrooms:4
- Full bathrooms:3
- Half bathrooms:1
- Living area:4,114 sq. ft.
Heating and cooling
- Cooling:Electric, Heat Pump, Zoned
- Heating:Electric, Heat Pump, Zoned
Structure and exterior
- Year built:2004
- Building area:4,114 sq. ft.
- Lot area:0.37 Acres
Schools
- High school:Madison Central
- Middle school:Clark-Moores
- Elementary school:Daniel Boone
Utilities
- Water:Public
- Sewer:Public Sewer
Finances and disclosures
- Price:$610,000
- Price per sq. ft.:$148.27
New listings near 372 Highland Lakes Drive
- New
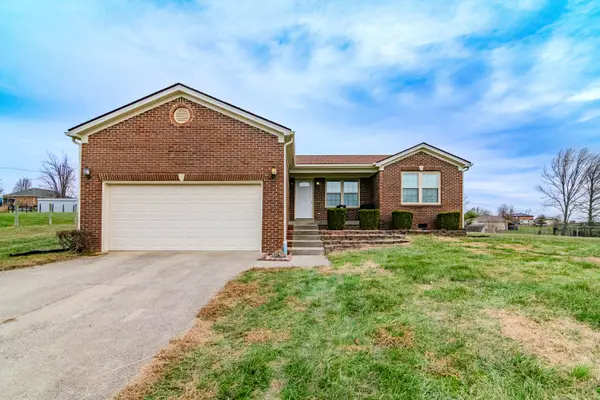 $265,000Active3 beds 2 baths1,240 sq. ft.
$265,000Active3 beds 2 baths1,240 sq. ft.1630 Four Mile Road, Richmond, KY 40475
MLS# 25507575Listed by: EXP REALTY, LLC - Open Sun, 1 to 3pmNew
 $439,900Active3 beds 2 baths2,049 sq. ft.
$439,900Active3 beds 2 baths2,049 sq. ft.103 Deer Creek Drive, Richmond, KY 40475
MLS# 25508093Listed by: CENTURY 21 ADVANTAGE REALTY - New
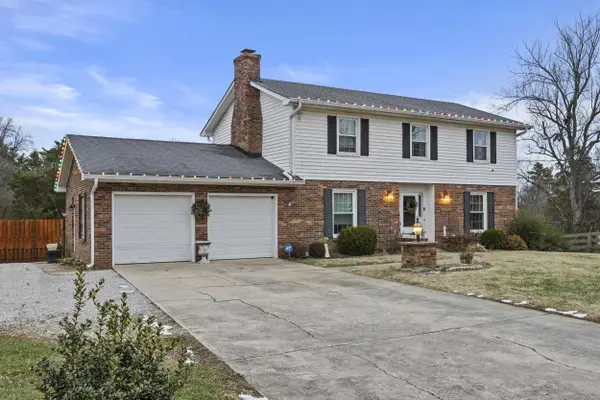 $330,000Active4 beds 3 baths2,552 sq. ft.
$330,000Active4 beds 3 baths2,552 sq. ft.200 Walnut Hill Drive, Richmond, KY 40475
MLS# 25508058Listed by: KELLER WILLIAMS LEGACY GROUP - New
 $629,900Active5 beds 3 baths2,930 sq. ft.
$629,900Active5 beds 3 baths2,930 sq. ft.316 Circle Point Drive, Richmond, KY 40475
MLS# 25508051Listed by: BERKSHIRE HATHAWAY HOMESERVICES FOSTER REALTORS - New
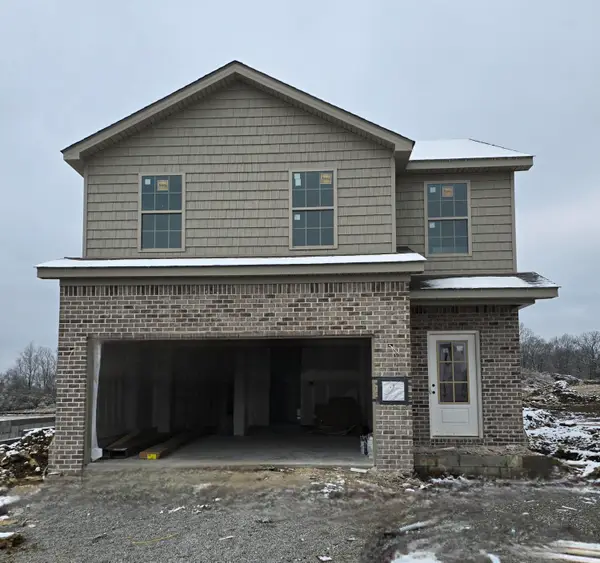 $319,900Active4 beds 3 baths1,737 sq. ft.
$319,900Active4 beds 3 baths1,737 sq. ft.925 Olympic Court, Richmond, KY 40475
MLS# 25508031Listed by: THE REAL ESTATE CO. - New
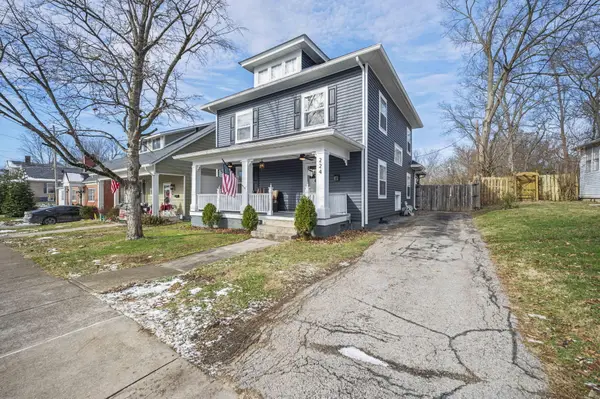 $329,900Active4 beds 2 baths2,020 sq. ft.
$329,900Active4 beds 2 baths2,020 sq. ft.224 Sunset Avenue, Richmond, KY 40475
MLS# 25507999Listed by: BERKSHIRE HATHAWAY HOMESERVICES FOSTER REALTORS - New
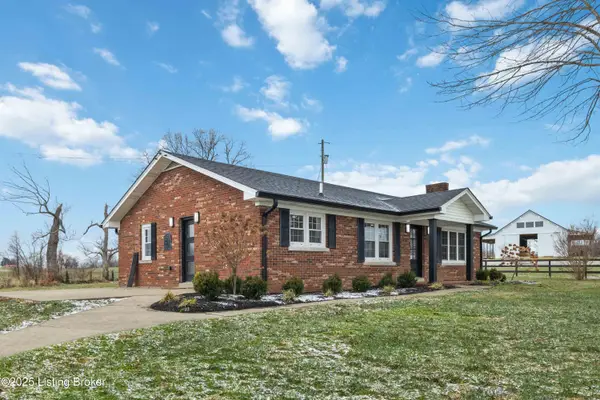 $549,900Active2 beds 2 baths1,232 sq. ft.
$549,900Active2 beds 2 baths1,232 sq. ft.469 Meadowbrook Rd, Richmond, KY 40475
MLS# 1705373Listed by: MASON REAL ESTATE, LLC - New
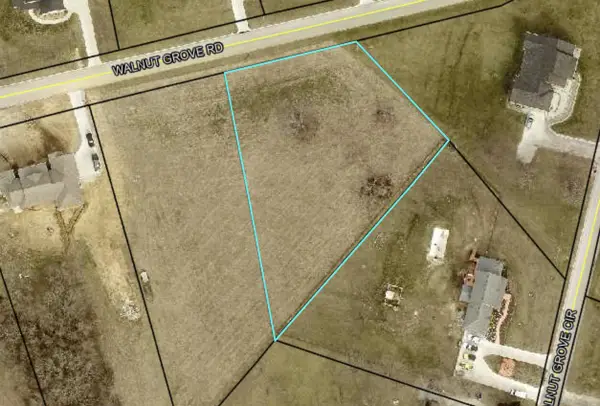 $59,900Active1.04 Acres
$59,900Active1.04 Acres155 Walnut Grove Road, Richmond, KY 40475
MLS# 25507964Listed by: KELLER WILLIAMS LEGACY GROUP - New
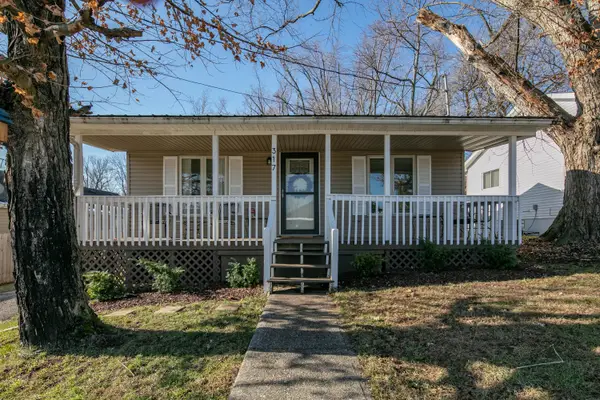 $190,000Active3 beds 2 baths837 sq. ft.
$190,000Active3 beds 2 baths837 sq. ft.317 Douglas Court, Richmond, KY 40475
MLS# 25507909Listed by: KELLER WILLIAMS BLUEGRASS REALTY - New
 $340,000Active-- beds -- baths
$340,000Active-- beds -- baths420 Concord Road #Parcel A, Richmond, KY 40475
MLS# 25507880Listed by: THE BROKERAGE
