Local realty services provided by:ERA Select Real Estate
384 Avawam Drive,Richmond, KY 40475
$824,000
- 5 Beds
- 4 Baths
- 5,069 sq. ft.
- Single family
- Pending
Listed by: tony giglio
Office: listwithfreedom.com
MLS#:25502654
Source:KY_LBAR
Price summary
- Price:$824,000
- Price per sq. ft.:$162.56
- Monthly HOA dues:$105
About this home
Country Estate living 15 minutes from Lexington on 7.5 wooded acres in the gated Boone's Trace community on the Kentucky river. Relax on the front porch swing and watch the deer or enjoy the screened back porch overlooking the heated in-ground pool with automatic pool cover, perfect for year-round use. With 4000 sq ft of outdoor entertainment space including the pool, deck, and patio this property offers privacy and natural beauty at every turn. The luxurious primary suite features a bay window setting area, spa tub by the fireplace, double vanities, a makup station and an oversized walk-in closet. The spacious kitchen has rich cabinetry, a center island, and a bright bay window breakfast nook. The living room boasts built-in shelving and a rock fireplace, with sliding doors opening to the porch. Upstairs you'll find a triple vaulted grand entertainment room with bar, media lounge and room for a piano. The upper level also offers a 1000 sq ft multipurpose room--ideal for a retreat, game room, gym, crafting studio, or theater. The 3 door garage fits 3 cars plus tool area, shelving and extra storage. Your private retreat awaits. Photos #47 and #54 are virtually staged.
Contact an agent
Home facts
- Year built:2000
- Listing ID #:25502654
- Added:128 day(s) ago
- Updated:February 06, 2026 at 09:45 PM
Rooms and interior
- Bedrooms:5
- Total bathrooms:4
- Full bathrooms:3
- Half bathrooms:1
- Living area:5,069 sq. ft.
Heating and cooling
- Heating:Electric, Natural Gas
Structure and exterior
- Year built:2000
- Building area:5,069 sq. ft.
- Lot area:7.5 Acres
Schools
- High school:Madison Central
- Middle school:Michael Caudill
- Elementary school:Boonesborough
Utilities
- Water:Public
- Sewer:Public Sewer
Finances and disclosures
- Price:$824,000
- Price per sq. ft.:$162.56
New listings near 384 Avawam Drive
- New
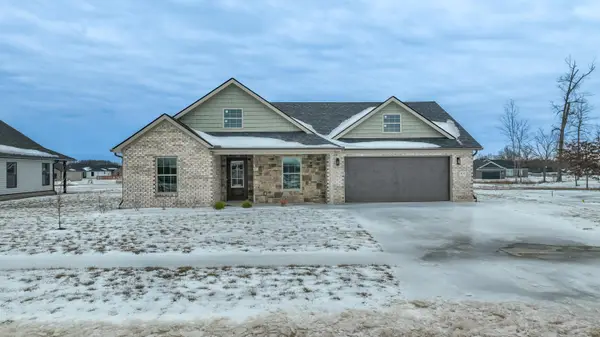 $352,900Active3 beds 2 baths1,600 sq. ft.
$352,900Active3 beds 2 baths1,600 sq. ft.805 Mohawk Drive, Richmond, KY 40475
MLS# 26002192Listed by: THE REAL ESTATE CO. - New
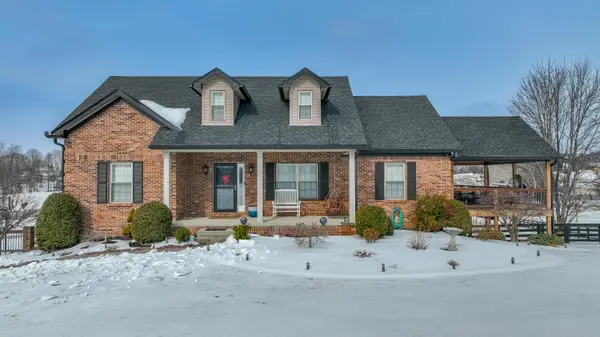 $519,000Active3 beds 3 baths2,334 sq. ft.
$519,000Active3 beds 3 baths2,334 sq. ft.1594 Four Mile Road, Richmond, KY 40475
MLS# 26001898Listed by: THE REAL ESTATE CO. - New
 $225,000Active3 beds 2 baths1,380 sq. ft.
$225,000Active3 beds 2 baths1,380 sq. ft.301 Jessica Circle, Richmond, KY 40475
MLS# 26002181Listed by: THE REAL ESTATE CO. - New
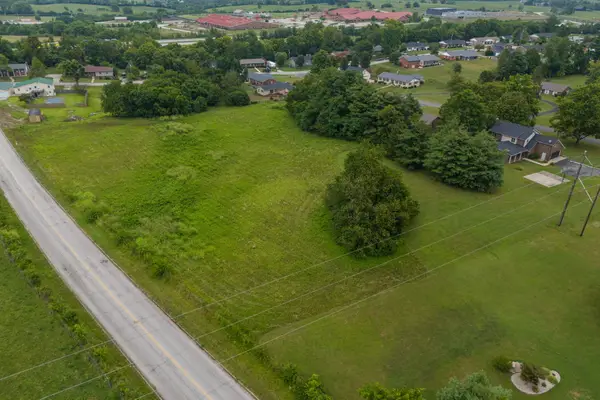 $195,000Active-- beds -- baths
$195,000Active-- beds -- baths1 Old Wilderness Trail, Richmond, KY 40475
MLS# 26002174Listed by: TURF TOWN PROPERTIES - New
 $195,000Active2.8 Acres
$195,000Active2.8 Acres1 Old Wilderness Trail, Richmond, KY 40475
MLS# 26002175Listed by: TURF TOWN PROPERTIES - New
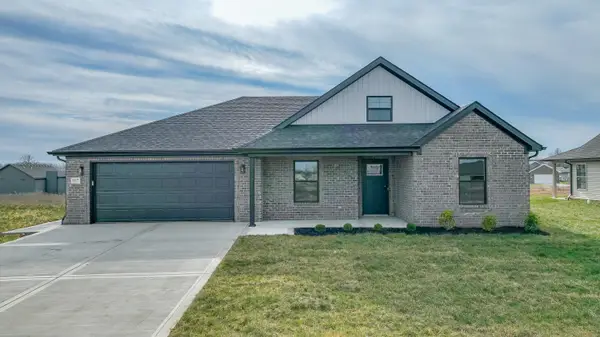 $352,900Active3 beds 2 baths1,600 sq. ft.
$352,900Active3 beds 2 baths1,600 sq. ft.807 Mohawk Drive, Richmond, KY 40475
MLS# 26002176Listed by: THE REAL ESTATE CO. - New
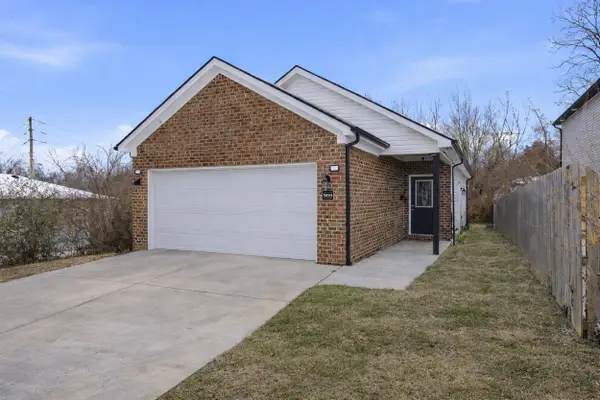 $199,000Active3 beds 2 baths1,015 sq. ft.
$199,000Active3 beds 2 baths1,015 sq. ft.506 Ballard Drive, Richmond, KY 40475
MLS# 26002156Listed by: UNITED REAL ESTATE BLUEGRASS - New
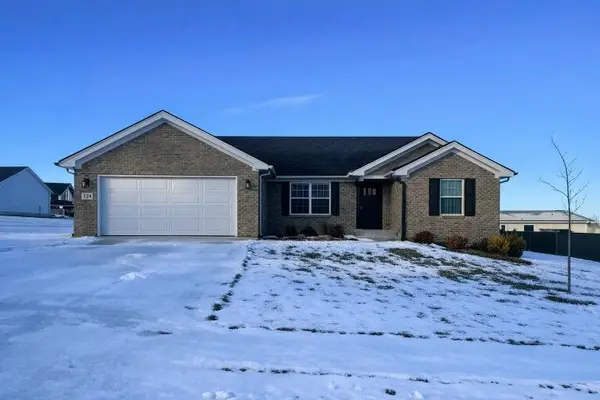 $281,000Active3 beds 2 baths1,242 sq. ft.
$281,000Active3 beds 2 baths1,242 sq. ft.124 Olive Branch Drive, Richmond, KY 40475
MLS# 26002096Listed by: WEICHERT REALTORS - ABG PROPERTIES - New
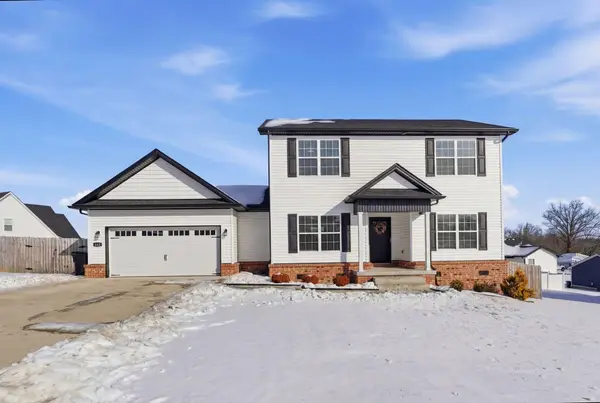 $339,000Active3 beds 3 baths1,553 sq. ft.
$339,000Active3 beds 3 baths1,553 sq. ft.604 Lillie Court, Richmond, KY 40475
MLS# 26002058Listed by: UNITED REAL ESTATE BLUEGRASS - New
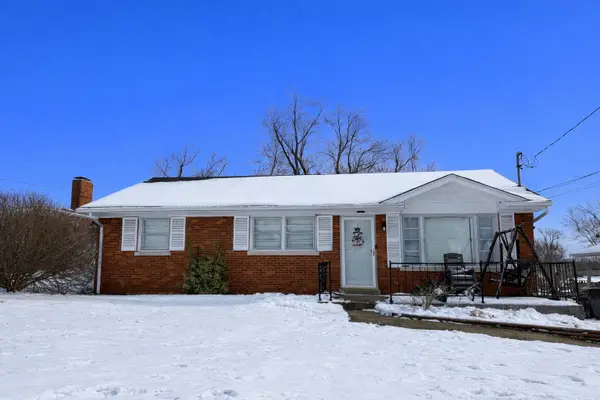 $205,000Active3 beds 1 baths1,475 sq. ft.
$205,000Active3 beds 1 baths1,475 sq. ft.312 Logan Avenue, Richmond, KY 40475
MLS# 26002059Listed by: KELLER WILLIAMS LEGACY GROUP

