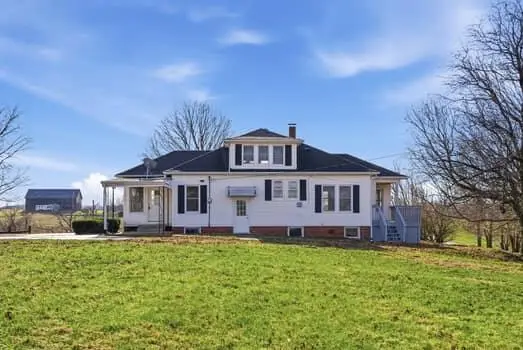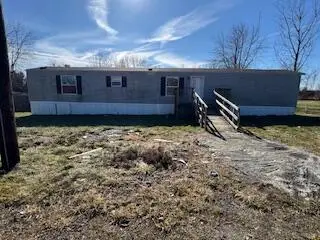Local realty services provided by:ERA Select Real Estate
4023 Goggins Lane,Richmond, KY 40475
$1,650,000
- 3 Beds
- 5 Baths
- 4,131 sq. ft.
- Single family
- Active
Listed by: daphne jewell, don g foster
Office: berkshire hathaway homeservices foster realtors
MLS#:25014861
Source:KY_LBAR
Price summary
- Price:$1,650,000
- Price per sq. ft.:$399.35
About this home
Behind a gated entrance, this private estate sprawls across 40.06 acres with a serene 2.29-acre pond, abundant wildlife, and wooded seclusion. Custom iron plank fencing hints at the quality within: Brazilian cherry floors, energy-efficient triple-pane windows, and an impressive gourmet kitchen remodeled by Chris Russell, featuring extensive cabinetry, granite, and top-tier appliances. Entertain in the sunroom or unwind beside the wood-burning fireplace. The primary suite showcases a handcrafted fireplace by Red River Hardwoods, while a stunning 2,200-bottle redwood-lined wine cooler elevates dining experiences. Outdoors offers stamped concrete patios, blueberry bushes, a spacious garage, and a versatile metal barn ideal for hobbies or boat storage. Dual-fuel HVAC, Ubiquiti internet for expansive coverage, and proximity to city limits with annexation potential add modern appeal. A rare blend of elegance, privacy, and prime location—truly a standout property!
Contact an agent
Home facts
- Year built:1980
- Listing ID #:25014861
- Added:202 day(s) ago
- Updated:January 30, 2026 at 04:56 PM
Rooms and interior
- Bedrooms:3
- Total bathrooms:5
- Full bathrooms:4
- Half bathrooms:1
- Living area:4,131 sq. ft.
Heating and cooling
- Cooling:Electric, Heat Pump, Other
- Heating:Dual Fuel, Electric, Heat Pump, Propane Tank Owned
Structure and exterior
- Year built:1980
- Building area:4,131 sq. ft.
- Lot area:40.06 Acres
Schools
- High school:Madison Central
- Middle school:Madison Mid
- Elementary school:White Hall
Utilities
- Water:Public
- Sewer:Septic Tank
Finances and disclosures
- Price:$1,650,000
- Price per sq. ft.:$399.35
New listings near 4023 Goggins Lane
- New
 $299,000Active3 beds 3 baths1,820 sq. ft.
$299,000Active3 beds 3 baths1,820 sq. ft.114 Jack Marie Drive, Richmond, KY 40475
MLS# 26001901Listed by: FC TUCKER BLUEGRASS - New
 $299,000Active3 beds 2 baths1,354 sq. ft.
$299,000Active3 beds 2 baths1,354 sq. ft.5017 Barbaro Court, Richmond, KY 40475
MLS# 26001748Listed by: CENTURY 21 ADVANTAGE REALTY - New
 $369,900Active4 beds 3 baths1,982 sq. ft.
$369,900Active4 beds 3 baths1,982 sq. ft.209 Wilshire Way, Richmond, KY 40475
MLS# 26001824Listed by: BERKSHIRE HATHAWAY HOMESERVICES FOSTER REALTORS - New
 $390,000Active3 beds 2 baths1,882 sq. ft.
$390,000Active3 beds 2 baths1,882 sq. ft.1581 Poosey Ridge Road, Richmond, KY 40475
MLS# 26001723Listed by: RE/MAX ELITE REALTY - New
 $1,390,000Active3 beds 2 baths1,882 sq. ft.
$1,390,000Active3 beds 2 baths1,882 sq. ft.1581 Poosey Ridge Road, Richmond, KY 40475
MLS# 26001724Listed by: RE/MAX ELITE REALTY - New
 $335,000Active3 beds 3 baths1,831 sq. ft.
$335,000Active3 beds 3 baths1,831 sq. ft.317 Lewis Drive, Richmond, KY 40475
MLS# 26001707Listed by: CENTURY 21 ADVANTAGE REALTY - New
 $215,000Active4 beds 2 baths1,178 sq. ft.
$215,000Active4 beds 2 baths1,178 sq. ft.1417 Linden Street, Richmond, KY 40475
MLS# 26001682Listed by: RE/MAX ELITE REALTY - New
 $75,000Active5 Acres
$75,000Active5 Acres3335 Boonesboro Road, Richmond, KY 40475
MLS# 26001667Listed by: RE/MAX CREATIVE REALTY - New
 $129,900Active3 beds 2 baths910 sq. ft.
$129,900Active3 beds 2 baths910 sq. ft.1548 Moberly Road, Richmond, KY 40475
MLS# 26001653Listed by: CENTURY 21 ADVANTAGE REALTY - Open Sat, 1 to 3pmNew
 $290,000Active3 beds 2 baths1,416 sq. ft.
$290,000Active3 beds 2 baths1,416 sq. ft.7005 Golgotha Drive, Richmond, KY 40475
MLS# 26001650Listed by: BERKSHIRE HATHAWAY HOMESERVICES FOSTER REALTORS

