4133 Loblolly Lane, Richmond, KY 40475
Local realty services provided by:ERA Select Real Estate
4133 Loblolly Lane,Richmond, KY 40475
$420,000
- 4 Beds
- 3 Baths
- - sq. ft.
- Single family
- Sold
Listed by: amanda s marcum
Office: berkshire hathaway homeservices foster realtors
MLS#:25503726
Source:KY_LBAR
Sorry, we are unable to map this address
Price summary
- Price:$420,000
About this home
If you need space on a budget... this one might be for you! Stop the scroll and check out 4133 Loblolly Lane located right off I-75 Exit 83 aka Bucees. This popular ranch plan features a split bedroom design, spacious laundry room close to the primary ensuite which is truly a treat in of itself. With a gorgeous tiled walk in shower with glass doors, double sinks, walk in closet & granite counter tops... you'll really enjoy this peaceful space. The lower level has been finished so there's no more projects for you! It features a wide open family room/flex space, storage spaces, 3rd full bathroom and the 4th bedroom. Outside you have the option of enjoying your spacious covered front porch... over looking the cul-du-sac, covered back deck off the main living area and a lower deck off the family room in the basement. The back yard is fully privacy fenced and the trampoline is negotiable with the sale! Other notable features include the electric fireplace in the great room, stainless appliances in the kitchen, radon mitigation system (roughly $2,500) and a whole house water softener system ($7,000). 72 Hour Kick Out Clause contract in place as of 10.22.25.
Contact an agent
Home facts
- Year built:2022
- Listing ID #:25503726
- Added:59 day(s) ago
- Updated:December 17, 2025 at 07:22 AM
Rooms and interior
- Bedrooms:4
- Total bathrooms:3
- Full bathrooms:3
Heating and cooling
- Cooling:Heat Pump
- Heating:Heat Pump
Structure and exterior
- Year built:2022
Schools
- High school:Madison Central
- Middle school:Clark-Moores
- Elementary school:Kirksville
Utilities
- Water:Public
- Sewer:Public Sewer
Finances and disclosures
- Price:$420,000
New listings near 4133 Loblolly Lane
- New
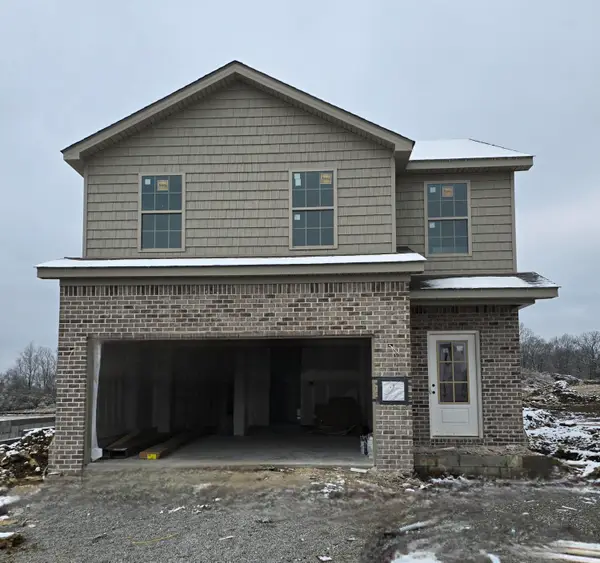 $319,900Active4 beds 3 baths1,737 sq. ft.
$319,900Active4 beds 3 baths1,737 sq. ft.925 Olympic Court, Richmond, KY 40475
MLS# 25508031Listed by: THE REAL ESTATE CO. - New
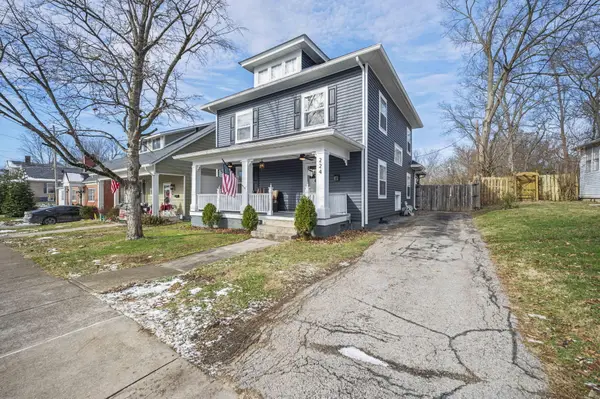 $329,900Active4 beds 2 baths2,020 sq. ft.
$329,900Active4 beds 2 baths2,020 sq. ft.224 Sunset Avenue, Richmond, KY 40475
MLS# 25507999Listed by: BERKSHIRE HATHAWAY HOMESERVICES FOSTER REALTORS - New
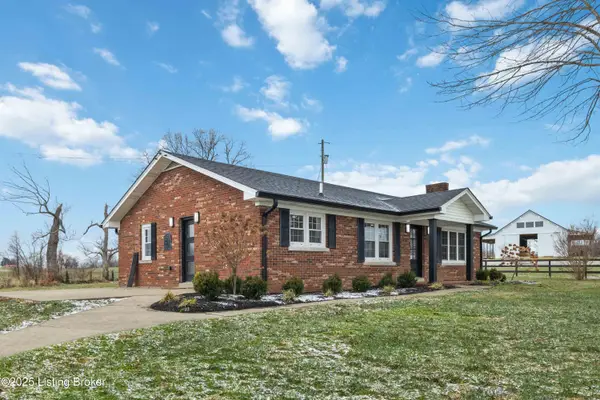 $549,900Active2 beds 2 baths1,232 sq. ft.
$549,900Active2 beds 2 baths1,232 sq. ft.469 Meadowbrook Rd, Richmond, KY 40475
MLS# 1705373Listed by: MASON REAL ESTATE, LLC - New
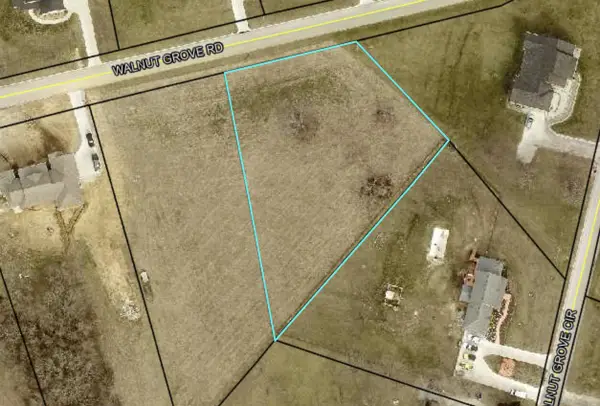 $59,900Active1.04 Acres
$59,900Active1.04 Acres155 Walnut Grove Road, Richmond, KY 40475
MLS# 25507964Listed by: KELLER WILLIAMS LEGACY GROUP - New
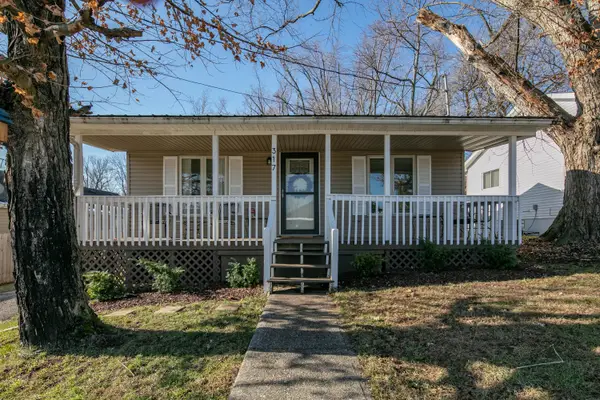 $190,000Active3 beds 2 baths837 sq. ft.
$190,000Active3 beds 2 baths837 sq. ft.317 Douglas Court, Richmond, KY 40475
MLS# 25507909Listed by: KELLER WILLIAMS BLUEGRASS REALTY - New
 $340,000Active-- beds -- baths
$340,000Active-- beds -- baths420 Concord Road #Parcel A, Richmond, KY 40475
MLS# 25507880Listed by: THE BROKERAGE - New
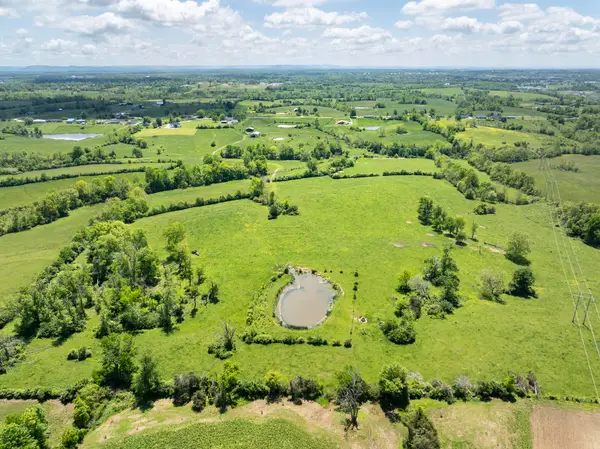 $435,000Active-- beds -- baths
$435,000Active-- beds -- baths420 Concord Road #Tract 2, Richmond, KY 40475
MLS# 25507881Listed by: THE BROKERAGE - New
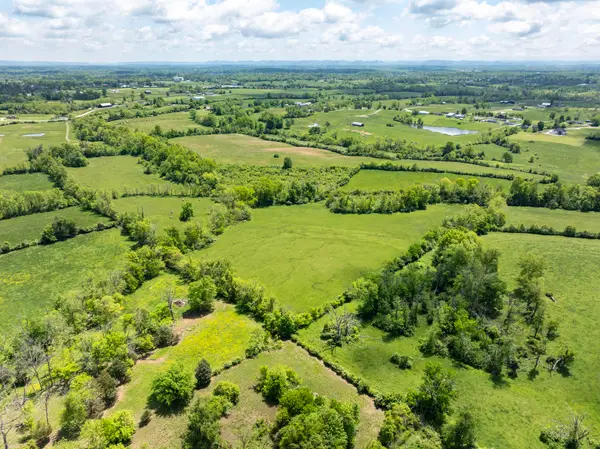 $440,000Active-- beds -- baths
$440,000Active-- beds -- baths420 Concord Road #Tract 3, Richmond, KY 40475
MLS# 25507882Listed by: THE BROKERAGE - New
 $400,000Active4 beds 3 baths2,346 sq. ft.
$400,000Active4 beds 3 baths2,346 sq. ft.196 Trillium Loop, Richmond, KY 40475
MLS# 25507857Listed by: BERKSHIRE HATHAWAY HOMESERVICES FOSTER REALTORS - New
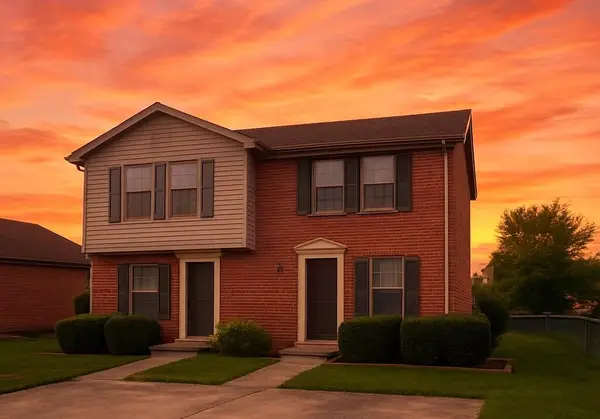 $300,000Active4 beds 4 baths2,088 sq. ft.
$300,000Active4 beds 4 baths2,088 sq. ft.303 Remington Court, Richmond, KY 40475
MLS# 25507854Listed by: COLDWELL BANKER MCMAHAN
