4160 Equestrian Way, Richmond, KY 40475
Local realty services provided by:ERA Select Real Estate
4160 Equestrian Way,Richmond, KY 40475
$1,125,000
- 4 Beds
- 4 Baths
- 4,758 sq. ft.
- Single family
- Active
Listed by:
- Judd Hisel(859) 248 - 0678ERA Select Real Estate
MLS#:25501771
Source:KY_LBAR
Price summary
- Price:$1,125,000
- Price per sq. ft.:$236.44
- Monthly HOA dues:$40
About this home
Contemporary meets luxury in this remarkable home located in the prestigious gated community of Lake Ridge Estates. Gorgeous 8' double front doors lead to the living area with a wall of windows and 8'x12' sliding glass doors with beautiful farm land views beyond. The open floor plan keeps family gatherings fun and inviting while highlighting a luxurious chef's kitchen. The kitchen displays a Wolf 48'' professional range, stainless steel/tile backsplash, large island and custom cabinetry. The butler's pantry includes an ice maker, sleek drawer style microwave, beverage center, additional cabinetry and ample shelving for food storage. The spacious great room flows seamlessly to a covered composite deck with vaulted celling creating the perfect indoor/outdoor entertainment area. The primary suite offers a spa-like setting with a tiled steam shower, heated tile floors, heated towel rack & smart bidet toilet. The vast primary closet connects to the laundry room with more custom cabinets. The basement features a rec room, home gym, full bath, guest bedroom/office etc. The additional storage area and basement utility garage are perfect for your lawn equipment and storage needs.
Contact an agent
Home facts
- Year built:2022
- Listing ID #:25501771
- Added:148 day(s) ago
- Updated:February 15, 2026 at 03:50 PM
Rooms and interior
- Bedrooms:4
- Total bathrooms:4
- Full bathrooms:3
- Half bathrooms:1
- Living area:4,758 sq. ft.
Heating and cooling
- Cooling:Heat Pump
- Heating:Heat Pump, Propane Tank Owned
Structure and exterior
- Year built:2022
- Building area:4,758 sq. ft.
- Lot area:2.73 Acres
Schools
- High school:Madison So
- Middle school:Farristown
- Elementary school:Kirksville
Utilities
- Water:Public
- Sewer:Septic Tank
Finances and disclosures
- Price:$1,125,000
- Price per sq. ft.:$236.44
New listings near 4160 Equestrian Way
- New
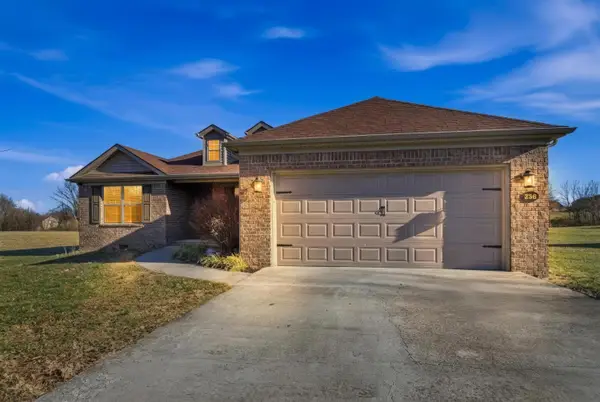 $339,000Active3 beds 2 baths1,533 sq. ft.
$339,000Active3 beds 2 baths1,533 sq. ft.328 Windy Oaks Circle, Richmond, KY 40475
MLS# 26002673Listed by: BLUEGRASS PROPERTY EXCHANGE - New
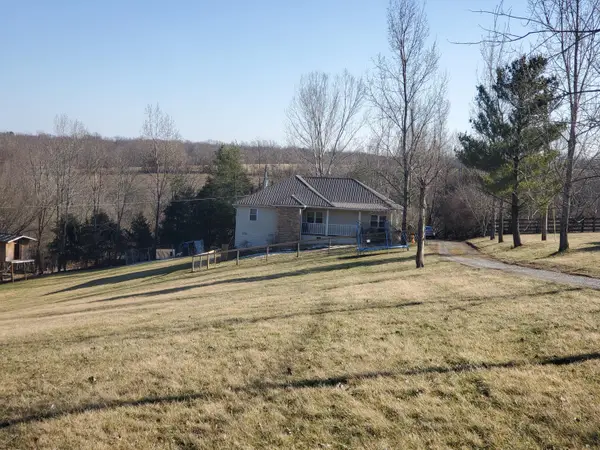 $325,000Active3 beds 2 baths1,628 sq. ft.
$325,000Active3 beds 2 baths1,628 sq. ft.569 E Ridge Road, Richmond, KY 40475
MLS# 26002668Listed by: COLDWELL BANKER MCMAHAN - New
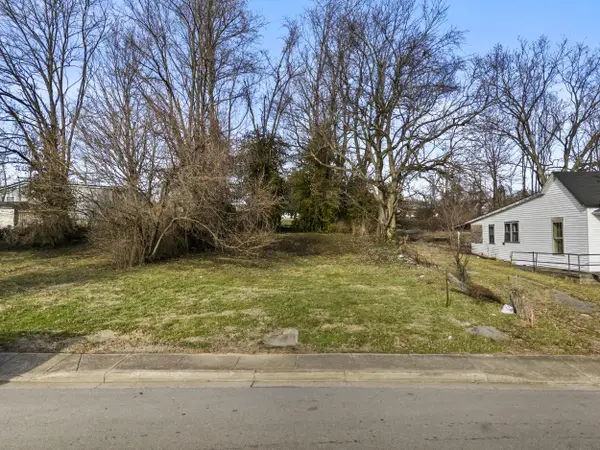 $70,000Active0.18 Acres
$70,000Active0.18 Acres1117 Race Street, Richmond, KY 40475
MLS# 26002657Listed by: EXP REALTY, LLC - New
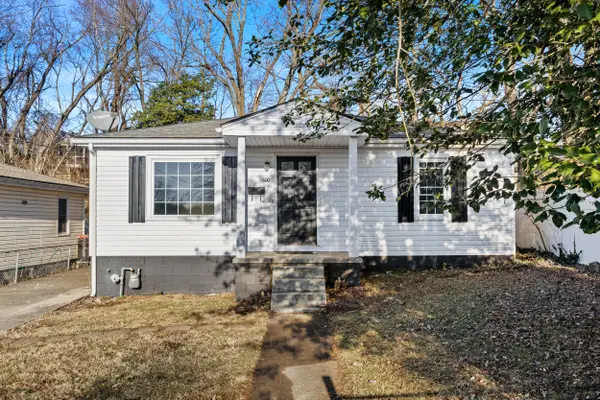 $179,900Active3 beds 2 baths1,019 sq. ft.
$179,900Active3 beds 2 baths1,019 sq. ft.100 E Kentucky Avenue, Richmond, KY 40475
MLS# 26002651Listed by: KELLER WILLIAMS LEGACY GROUP - New
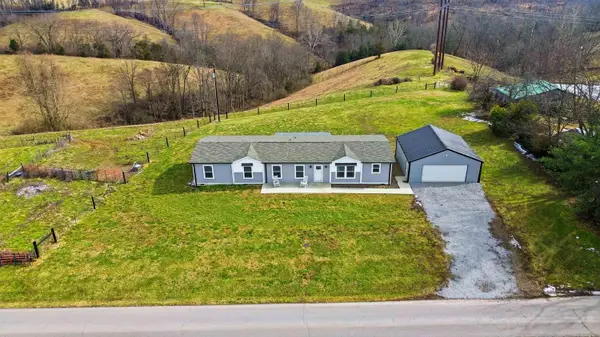 $329,000Active4 beds 2 baths1,896 sq. ft.
$329,000Active4 beds 2 baths1,896 sq. ft.583 Newby Road, Richmond, KY 40475
MLS# 26002646Listed by: WEVER REALTY LLC  $459,900Active4 beds 3 baths1,956 sq. ft.
$459,900Active4 beds 3 baths1,956 sq. ft.100 Dawn Court, Richmond, KY 40475
MLS# 26000008Listed by: BERKSHIRE HATHAWAY HOMESERVICES FOSTER REALTORS- New
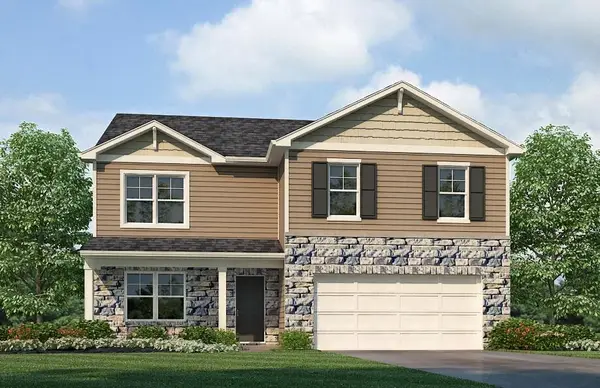 $363,450Active5 beds 3 baths2,600 sq. ft.
$363,450Active5 beds 3 baths2,600 sq. ft.1041 Carriage Place, Richmond, KY 40475
MLS# 26002614Listed by: HMS REAL ESTATE LLC - New
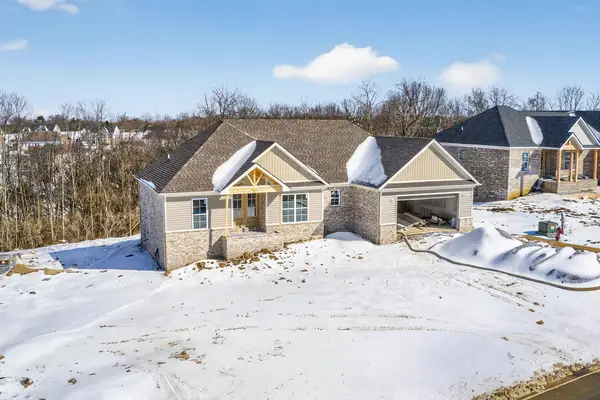 $485,000Active3 beds 2 baths1,839 sq. ft.
$485,000Active3 beds 2 baths1,839 sq. ft.312 Circle Point Drive, Richmond, KY 40475
MLS# 26002607Listed by: BLUEGRASS PROPERTIES GROUP - New
 $325,000Active3 beds 3 baths2,237 sq. ft.
$325,000Active3 beds 3 baths2,237 sq. ft.428 Cypress Place, Richmond, KY 40475
MLS# 26002476Listed by: THE BROKERAGE - New
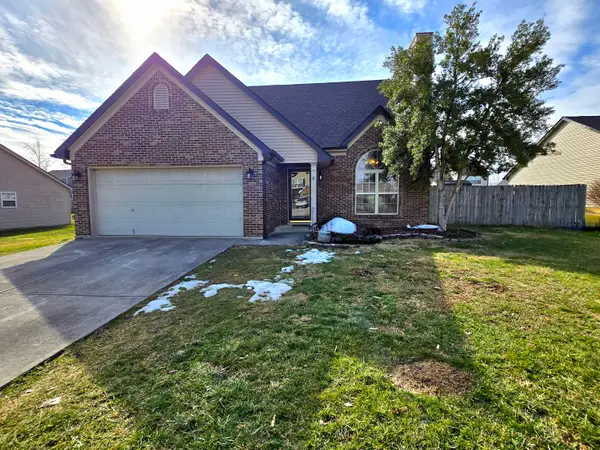 $259,900Active3 beds 2 baths1,303 sq. ft.
$259,900Active3 beds 2 baths1,303 sq. ft.310 Wisteria Court, Richmond, KY 40475
MLS# 26002542Listed by: PLUM TREE REALTY

