425 Breck Avenue, Richmond, KY 40475
Local realty services provided by:ERA Select Real Estate
425 Breck Avenue,Richmond, KY 40475
$400,000
- 4 Beds
- 3 Baths
- - sq. ft.
- Single family
- Sold
Listed by: amanda s marcum
Office: berkshire hathaway homeservices foster realtors
MLS#:25506126
Source:KY_LBAR
Sorry, we are unable to map this address
Price summary
- Price:$400,000
About this home
Welcome to a true Richmond classic—this 1914 Craftsman beauty sits behind a charming covered front porch and side porch, both featuring gorgeous hardwood ceilings that instantly set the tone. Step through the front door and you're greeted by soaring 10' ceilings, rich hardwood floors, stained-glass touches, and even the original mail slot beside the entry. The living room is warm and welcoming with its pellet-stove fireplace, creating the perfect cozy gathering space. A pocket door leads you into the grand dining room, complete with a brand-new stylish light fixture. The updated kitchen blends modern convenience with timeless style—featuring stainless steel appliances, quartz countertops, and a cute, personality-filled backsplash. The main level also includes a half bath, a bedroom, and a formal office with its own wet bar—ideal for today's lifestyle. Upstairs, you'll find three spacious bedrooms and two beautifully updated full bathrooms, each showcasing original cast-iron tubs. The primary bedroom (the largest) offers a bonus flex space perfect for a nursery, reading nook, or office, plus a rare private back staircase leading directly to the kitchen. On the third level, the finished attic provides an additional 412 sq ft (not counted in the listing's finished square footage)—a fantastic bonus area for play, hobby space, or extra storage. Out back, this home shines with exceptional outdoor living: stunning brick pavers, a built-in fire pit, plenty of room to entertain, a flat backyard, and a detached 2-car garage with an opener. And the location? Unbeatable. Nestled in the heart of historic downtown Richmond, this home is just one block from EKU and only two blocks to the vibrant Downtown Millstone District—offering walkability, charm, and convenience all in one.
Contact an agent
Home facts
- Year built:1914
- Listing ID #:25506126
- Added:39 day(s) ago
- Updated:December 23, 2025 at 05:44 PM
Rooms and interior
- Bedrooms:4
- Total bathrooms:3
- Full bathrooms:2
- Half bathrooms:1
Heating and cooling
- Cooling:Electric, Zoned
- Heating:Forced Air, Natural Gas, Zoned
Structure and exterior
- Year built:1914
Schools
- High school:Madison Central
- Middle school:Madison Mid
- Elementary school:Kit Carson
Utilities
- Water:Public
- Sewer:Public Sewer
Finances and disclosures
- Price:$400,000
New listings near 425 Breck Avenue
- New
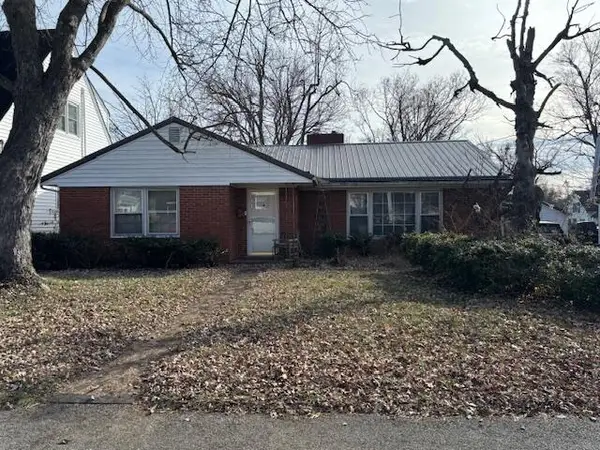 $220,000Active2 beds 1 baths1,626 sq. ft.
$220,000Active2 beds 1 baths1,626 sq. ft.219 Sunset Avenue, Richmond, KY 40475
MLS# 25508346Listed by: PREMIER PROPERTIES OF LAKE CUMBERLAND, INC. - New
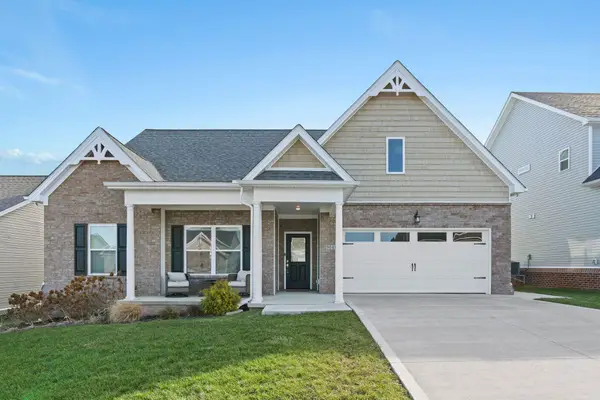 $509,900Active3 beds 3 baths2,520 sq. ft.
$509,900Active3 beds 3 baths2,520 sq. ft.904 Camden Court, Richmond, KY 40475
MLS# 25508331Listed by: KELLER WILLIAMS LEGACY GROUP - New
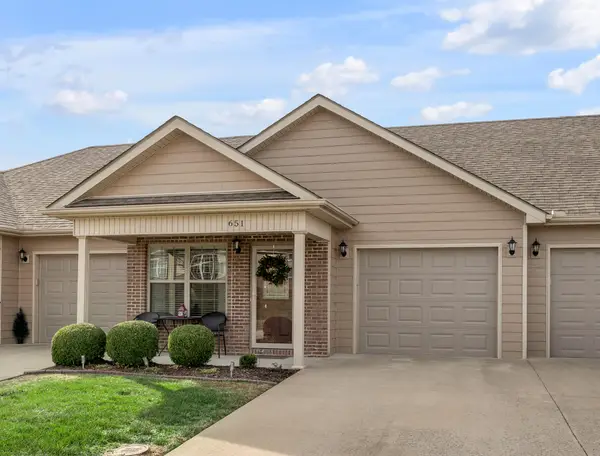 $184,900Active1 beds 1 baths1,000 sq. ft.
$184,900Active1 beds 1 baths1,000 sq. ft.651 Woodside-walk Trail, Richmond, KY 40475
MLS# 25508309Listed by: BLUEGRASS SOTHEBY'S INTERNATIONAL REALTY - New
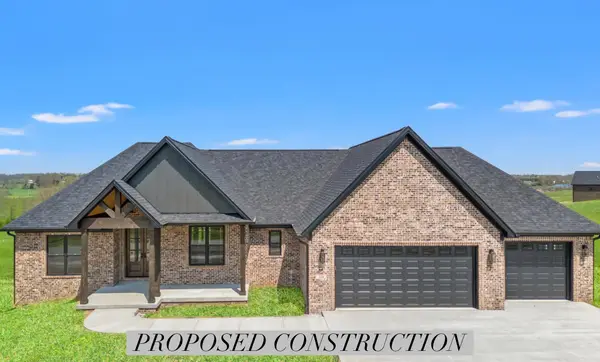 $879,900Active4 beds 4 baths4,374 sq. ft.
$879,900Active4 beds 4 baths4,374 sq. ft.216 Brandenburg Way, Richmond, KY 40475
MLS# 25508299Listed by: KELLER WILLIAMS LEGACY GROUP - New
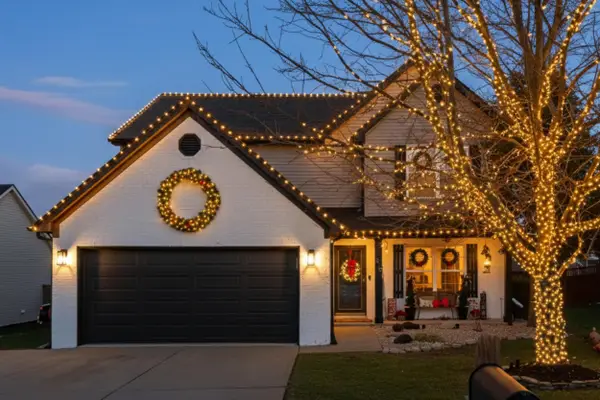 $325,000Active3 beds 3 baths2,215 sq. ft.
$325,000Active3 beds 3 baths2,215 sq. ft.319 Wisteria Court, Richmond, KY 40475
MLS# 25508190Listed by: BLUEGRASS PROPERTIES GROUP - New
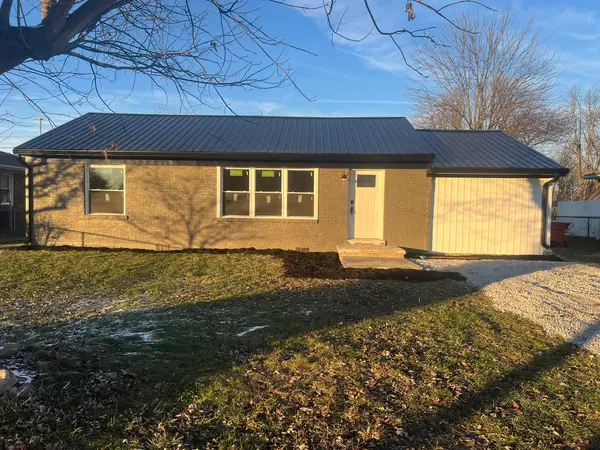 $212,000Active3 beds 2 baths1,274 sq. ft.
$212,000Active3 beds 2 baths1,274 sq. ft.2905 Robbinsville Loop, Richmond, KY 40475
MLS# 25508285Listed by: CORNETT CRAFT REALTY - New
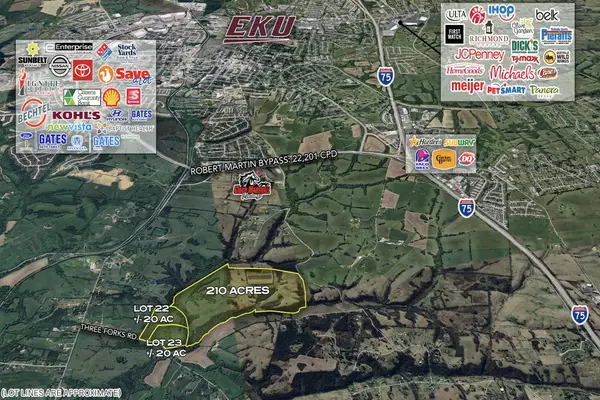 $2,100,000Active210 Acres
$2,100,000Active210 Acres1700 Red House Road #210 Acres, Richmond, KY 40475
MLS# 25508236Listed by: BLOCK + LOT REAL ESTATE - New
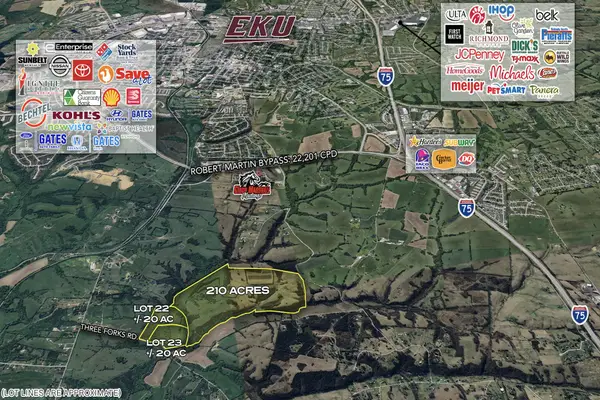 $250,000Active19.64 Acres
$250,000Active19.64 Acres1700 Red House Road #Lot 22, Richmond, KY 40475
MLS# 25508241Listed by: BLOCK + LOT REAL ESTATE - New
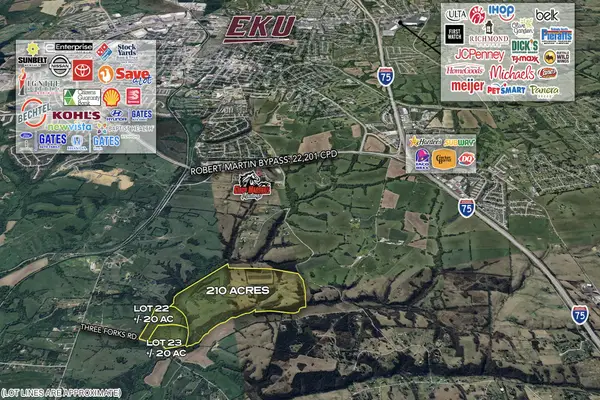 $250,000Active20.46 Acres
$250,000Active20.46 Acres1700 Red House Road #Lot 23, Richmond, KY 40475
MLS# 25508242Listed by: BLOCK + LOT REAL ESTATE - New
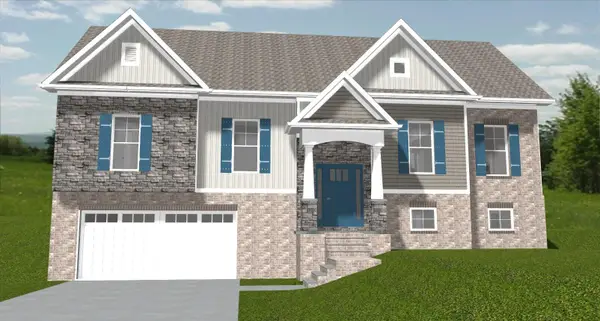 $429,900Active4 beds 3 baths2,306 sq. ft.
$429,900Active4 beds 3 baths2,306 sq. ft.136 Ivy Creek Drive, Richmond, KY 40475
MLS# 25508215Listed by: BERKSHIRE HATHAWAY HOMESERVICES FOSTER REALTORS
