425 Yosemite Lane, Richmond, KY 40475
Local realty services provided by:ERA Team Realtors
425 Yosemite Lane,Richmond, KY 40475
$310,900
- 3 Beds
- 2 Baths
- 1,569 sq. ft.
- Single family
- Pending
Listed by: dawn m anglin
Office: the real estate co.
MLS#:25018424
Source:KY_LBAR
Price summary
- Price:$310,900
- Price per sq. ft.:$198.15
About this home
Proposed New Construction - Your Future Oasis Awaits
We invite you to envision your dream home brought to life in this beautifully designed 3-bedroom, 2-bathroom ranch—crafted for comfort, elegance, and everyday ease. This proposed build offers an open and airy living space, highlighted by a vaulted ceiling in the living room that sets the tone for relaxed sophistication. The primary suite is thoughtfully planned as a private retreat, featuring trey ceilings, a spacious walk-in closet, and a luxurious en-suite bath with dual granite vanities and a custom tiled shower enclosed in glass. Two additional bedrooms and a full bath provide ample space for family, guests, or a home office. Function meets style in the utility room, complete with cabinetry for storage and convenience. The kitchen is designed to inspire, with granite countertops, stainless-steel appliances, and a seamless flow into the dining area—perfect for hosting or enjoying quiet meals. Step out onto the back deck and take in serene views of one of the neighborhood's picturesque common area ponds.
-Home has accepted offer with a 48-Hr kick-out clause. Located near I-75, shopping, and dining, this build-to-suit opportunity offers the ideal blend of tranquility and accessibility. Whether you're a homeowner ready to customize your forever home or an investor seeking a standout property, this proposal delivers timeless appeal and modern functionality. Let's build something beautiful together.
Contact an agent
Home facts
- Year built:2025
- Listing ID #:25018424
- Added:120 day(s) ago
- Updated:December 17, 2025 at 09:11 PM
Rooms and interior
- Bedrooms:3
- Total bathrooms:2
- Full bathrooms:2
- Living area:1,569 sq. ft.
Heating and cooling
- Cooling:Electric, Heat Pump
- Heating:Electric, Heat Pump
Structure and exterior
- Year built:2025
- Building area:1,569 sq. ft.
- Lot area:0.2 Acres
Schools
- High school:Madison Central
- Middle school:Madison Mid
- Elementary school:White Hall
Utilities
- Water:Public
- Sewer:Public Sewer
Finances and disclosures
- Price:$310,900
- Price per sq. ft.:$198.15
New listings near 425 Yosemite Lane
- New
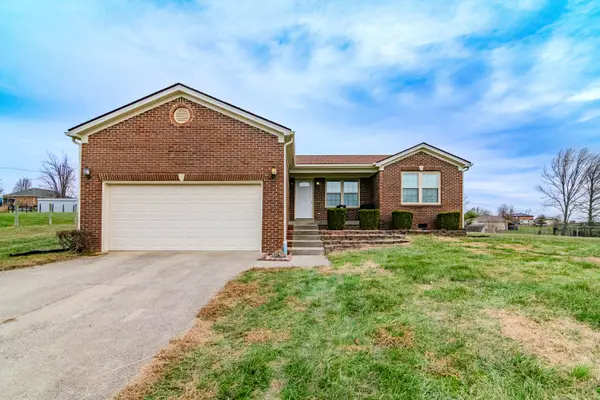 $265,000Active3 beds 2 baths1,240 sq. ft.
$265,000Active3 beds 2 baths1,240 sq. ft.1630 Four Mile Road, Richmond, KY 40475
MLS# 25507575Listed by: EXP REALTY, LLC - Open Sun, 1 to 3pmNew
 $439,900Active3 beds 2 baths2,049 sq. ft.
$439,900Active3 beds 2 baths2,049 sq. ft.103 Deer Creek Drive, Richmond, KY 40475
MLS# 25508093Listed by: CENTURY 21 ADVANTAGE REALTY - New
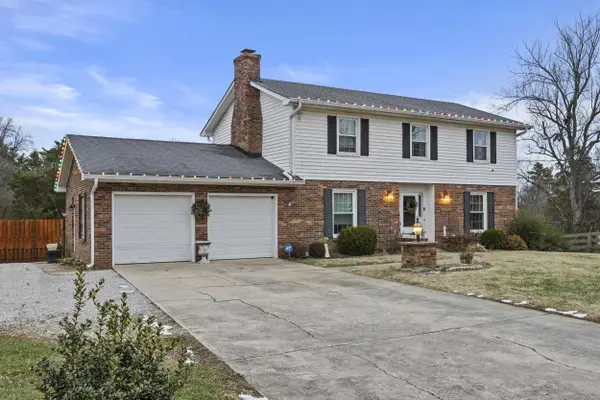 $330,000Active4 beds 3 baths2,552 sq. ft.
$330,000Active4 beds 3 baths2,552 sq. ft.200 Walnut Hill Drive, Richmond, KY 40475
MLS# 25508058Listed by: KELLER WILLIAMS LEGACY GROUP - New
 $629,900Active5 beds 3 baths2,930 sq. ft.
$629,900Active5 beds 3 baths2,930 sq. ft.316 Circle Point Drive, Richmond, KY 40475
MLS# 25508051Listed by: BERKSHIRE HATHAWAY HOMESERVICES FOSTER REALTORS - New
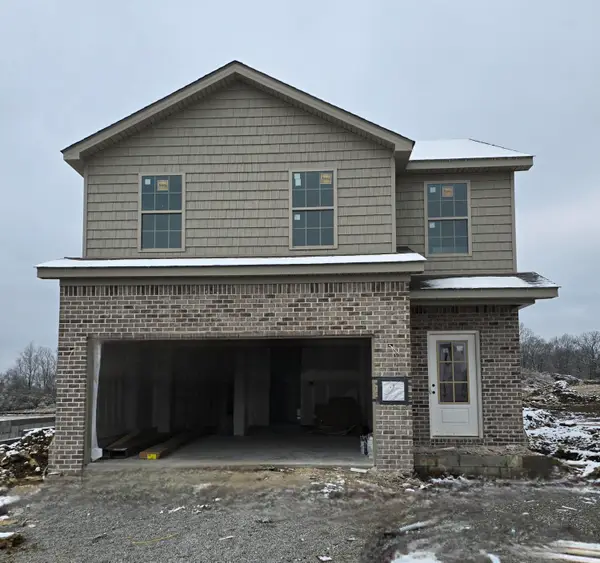 $319,900Active4 beds 3 baths1,737 sq. ft.
$319,900Active4 beds 3 baths1,737 sq. ft.925 Olympic Court, Richmond, KY 40475
MLS# 25508031Listed by: THE REAL ESTATE CO. - New
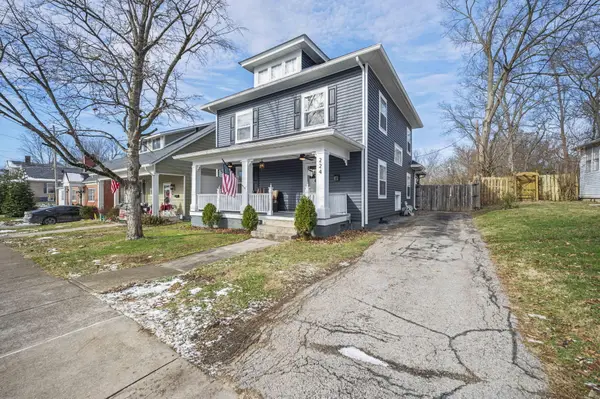 $329,900Active4 beds 2 baths2,020 sq. ft.
$329,900Active4 beds 2 baths2,020 sq. ft.224 Sunset Avenue, Richmond, KY 40475
MLS# 25507999Listed by: BERKSHIRE HATHAWAY HOMESERVICES FOSTER REALTORS - New
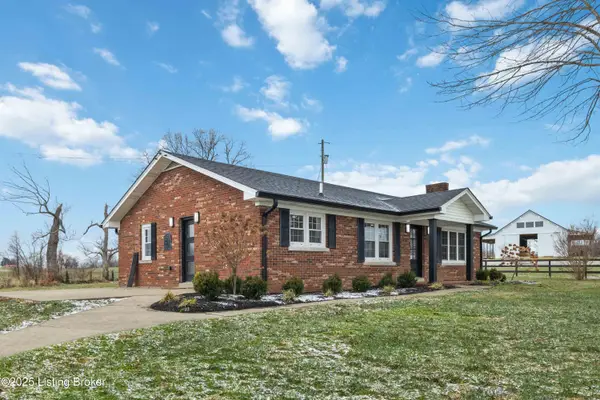 $549,900Active2 beds 2 baths1,232 sq. ft.
$549,900Active2 beds 2 baths1,232 sq. ft.469 Meadowbrook Rd, Richmond, KY 40475
MLS# 1705373Listed by: MASON REAL ESTATE, LLC - New
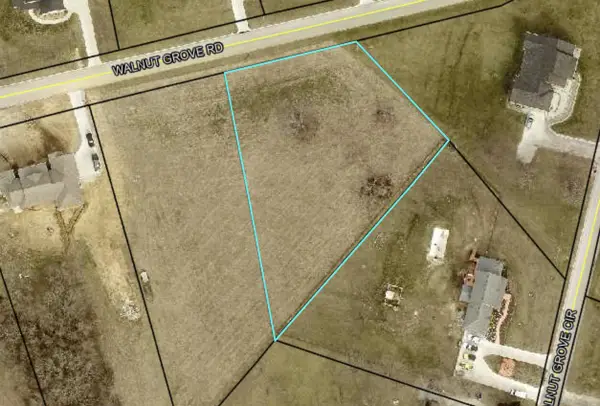 $59,900Active1.04 Acres
$59,900Active1.04 Acres155 Walnut Grove Road, Richmond, KY 40475
MLS# 25507964Listed by: KELLER WILLIAMS LEGACY GROUP - New
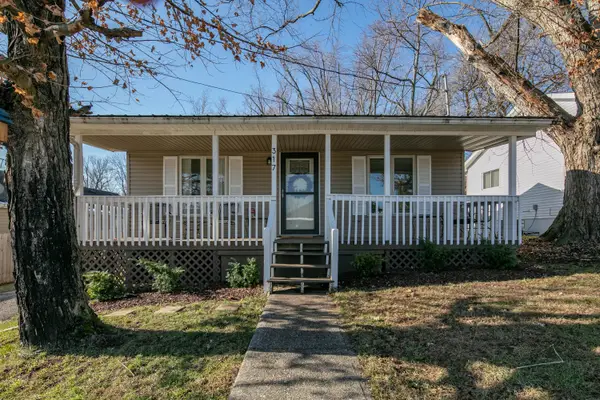 $190,000Active3 beds 2 baths837 sq. ft.
$190,000Active3 beds 2 baths837 sq. ft.317 Douglas Court, Richmond, KY 40475
MLS# 25507909Listed by: KELLER WILLIAMS BLUEGRASS REALTY - New
 $340,000Active-- beds -- baths
$340,000Active-- beds -- baths420 Concord Road #Parcel A, Richmond, KY 40475
MLS# 25507880Listed by: THE BROKERAGE
