435 Avawam Drive, Richmond, KY 40475
Local realty services provided by:ERA Team Realtors
435 Avawam Drive,Richmond, KY 40475
$599,900
- 3 Beds
- 2 Baths
- 2,809 sq. ft.
- Single family
- Active
Listed by:daphne jewell
Office:berkshire hathaway homeservices foster realtors
MLS#:25019056
Source:KY_LBAR
Price summary
- Price:$599,900
- Price per sq. ft.:$213.56
About this home
Welcome to your dream home in one of Madison County's most desirable gated communities - where everyday living feels like a retreat and golf course views are right outside your door! This home is set on a spacious 1.74-acre lot, giving you the perfect mix of privacy and community living. From the moment you arrive, the timeless curb appeal, mature landscaping, and inviting front entry set the tone for what's inside. Step through the front door and you're greeted by wide-open spaces, soaring ceilings, and abundant natural light. Every room in this home feels grand and welcoming, from the elegant dining area with wainscoting and wood floors to the oversized living room with a statement fireplace and large windows framing views of your property. The kitchen is a true showstopper—bright, spacious, and designed with both function and style in mind. Custom white cabinetry, granite countertops, tile backsplash, and stainless steel appliances (including double ovens!) make this a chef's dream. The breakfast nook offers a cozy spot to start your day. The primary suite is a private retreat, complete with a tray ceiling, spa-like ensuite bath, and an oversized walk-in closet. Unwind in your clawfoot soaking tub—this space was built for relaxation. Two additional generously sized bedrooms and a second full bath provide comfort and flexibility for family or guests. Out back, you'll find a beautiful patio overlooking the expansive yard—an ideal setting for morning coffee, evening gatherings, or simply soaking in the peace and quiet of your surroundings. With nearly two acres, you'll have plenty of room to entertain, garden, or simply enjoy the open space. Additional highlights include an oversized 3-car garage, perfect for vehicles, storage, and hobbies. And let's not forget—you're living in a gated golf course community, giving you both security and resort-style living just minutes from town. This isn't just a home—it's a lifestyle. Whether you're hosting friends, enjoying family time, or savoring the serenity of your surroundings, this property delivers it all.
Contact an agent
Home facts
- Year built:2017
- Listing ID #:25019056
- Added:63 day(s) ago
- Updated:November 04, 2025 at 09:47 PM
Rooms and interior
- Bedrooms:3
- Total bathrooms:2
- Full bathrooms:2
- Living area:2,809 sq. ft.
Heating and cooling
- Cooling:Heat Pump
- Heating:Heat Pump
Structure and exterior
- Year built:2017
- Building area:2,809 sq. ft.
- Lot area:1.74 Acres
Schools
- High school:Madison Central
- Middle school:Michael Caudill
- Elementary school:Glenn Marshall
Utilities
- Water:Public
- Sewer:Public Sewer
Finances and disclosures
- Price:$599,900
- Price per sq. ft.:$213.56
New listings near 435 Avawam Drive
- New
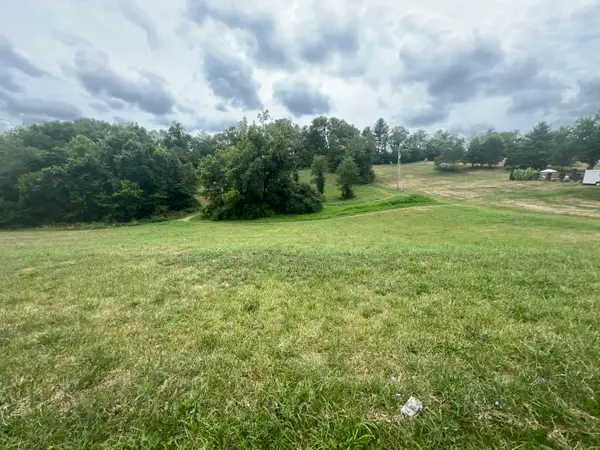 $62,500Active1.33 Acres
$62,500Active1.33 Acres6 Sundae Drive, Richmond, KY 40475
MLS# 25505329Listed by: THE REAL ESTATE CO.  $1,305,000Pending24 beds 16 baths10,224 sq. ft.
$1,305,000Pending24 beds 16 baths10,224 sq. ft.4113-4123 Stagecoach Drive, Richmond, KY 40475
MLS# 25015093Listed by: TURF TOWN PROPERTIES- New
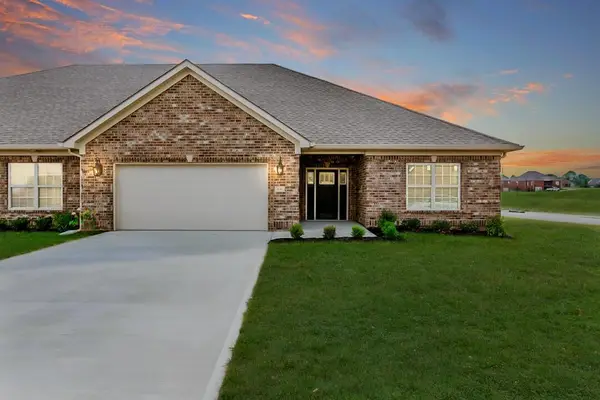 $329,900Active2 beds 2 baths1,659 sq. ft.
$329,900Active2 beds 2 baths1,659 sq. ft.919 Paddock Court, Richmond, KY 40475
MLS# 25505282Listed by: KELLER WILLIAMS LEGACY GROUP - New
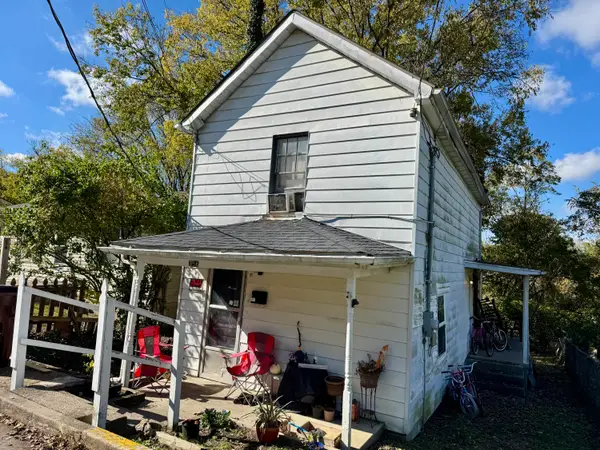 $129,900Active2 beds 1 baths1,076 sq. ft.
$129,900Active2 beds 1 baths1,076 sq. ft.356 Hill Street, Richmond, KY 40475
MLS# 25505275Listed by: CENTURY 21 PINNACLE - Open Sun, 1 to 3pmNew
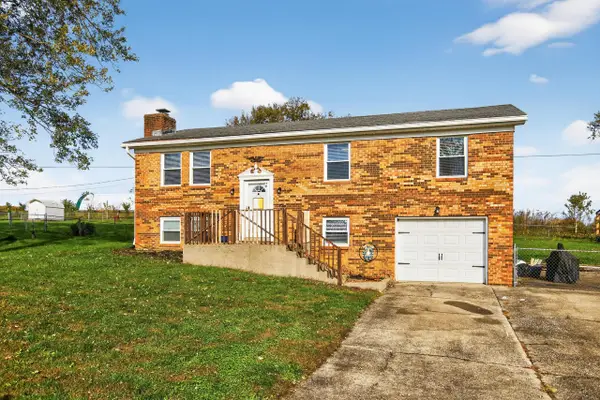 $289,900Active4 beds 2 baths1,990 sq. ft.
$289,900Active4 beds 2 baths1,990 sq. ft.123 Brewer Drive, Richmond, KY 40475
MLS# 25505267Listed by: ZEN DOOR REAL ESTATE, INC - New
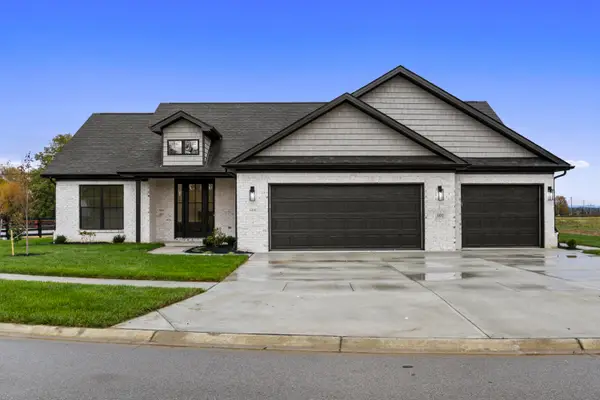 $375,000Active3 beds 2 baths1,674 sq. ft.
$375,000Active3 beds 2 baths1,674 sq. ft.101 Choctaw Trail, Richmond, KY 40475
MLS# 25505180Listed by: LIFSTYL REAL ESTATE - New
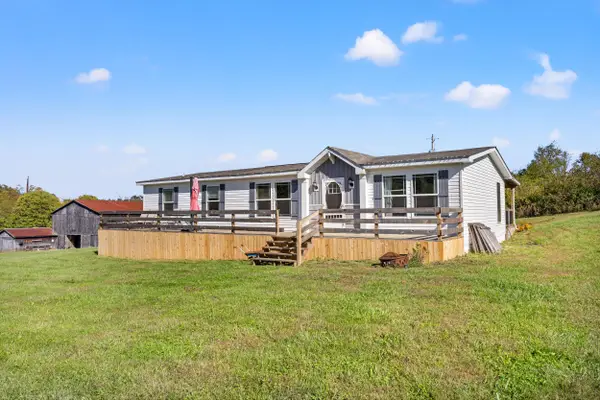 $550,000Active3 beds 2 baths1,568 sq. ft.
$550,000Active3 beds 2 baths1,568 sq. ft.1140 Bogie Mill Road, Richmond, KY 40475
MLS# 25505121Listed by: KELLER WILLIAMS LEGACY GROUP - New
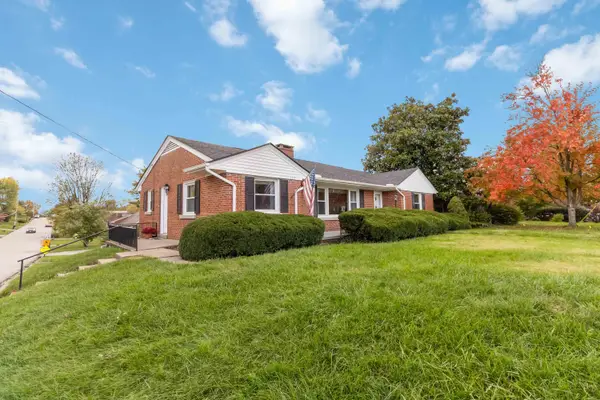 $239,900Active3 beds 2 baths1,465 sq. ft.
$239,900Active3 beds 2 baths1,465 sq. ft.402 Barnes Mill Road, Richmond, KY 40475
MLS# 25504977Listed by: CENTURY 21 ADVANTAGE REALTY - New
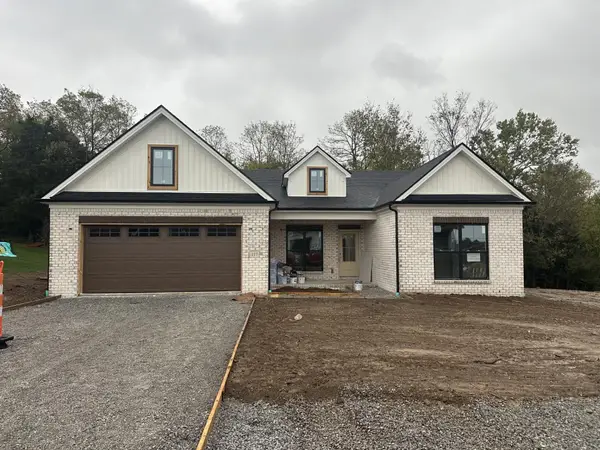 $475,000Active3 beds 2 baths1,964 sq. ft.
$475,000Active3 beds 2 baths1,964 sq. ft.117 Ivy Creek Drive, Richmond, KY 40475
MLS# 25505078Listed by: BERKSHIRE HATHAWAY HOMESERVICES FOSTER REALTORS - New
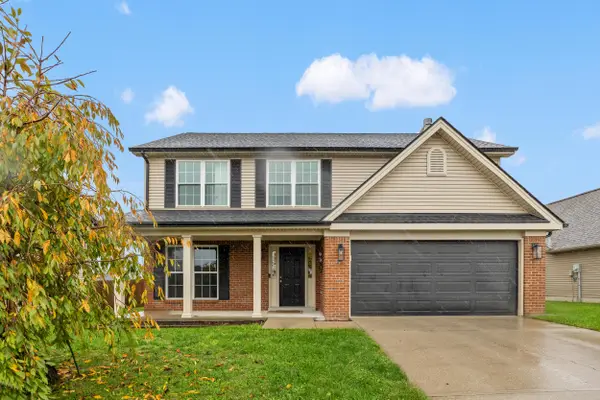 $325,000Active4 beds 3 baths1,939 sq. ft.
$325,000Active4 beds 3 baths1,939 sq. ft.156 Kensington Place, Richmond, KY 40475
MLS# 25505055Listed by: KELLER WILLIAMS LEGACY GROUP
