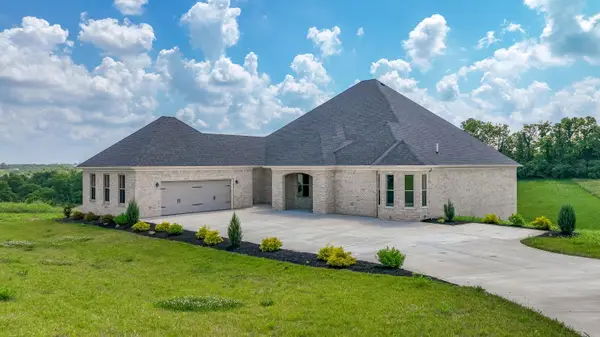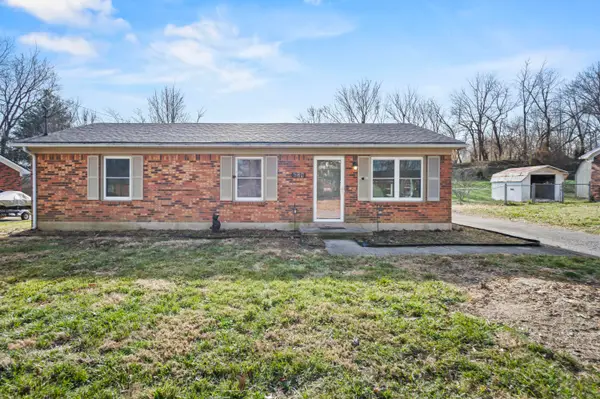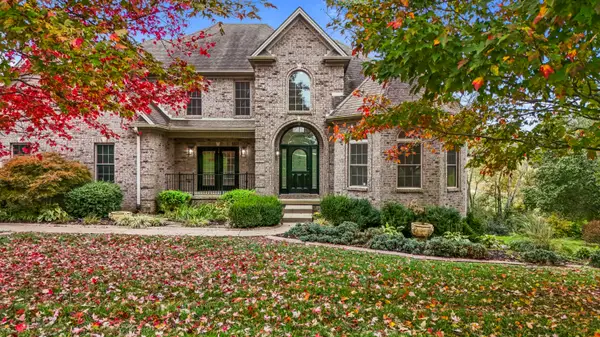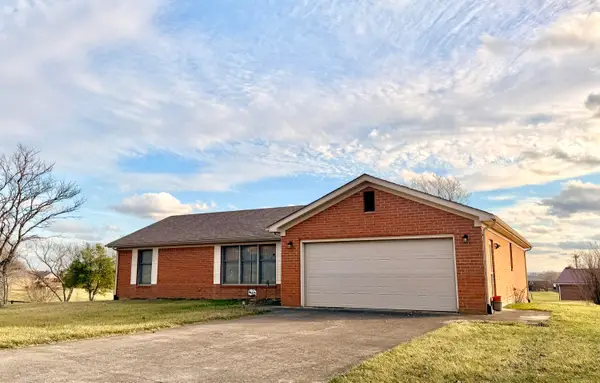507 Avawam Drive, Richmond, KY 40475
Local realty services provided by:ERA Select Real Estate
Listed by: vanessa vale team - vanessa vale womack
Office: lpt realty
MLS#:25017306
Source:KY_LBAR
Price summary
- Price:$1,190,000
- Price per sq. ft.:$196.69
About this home
Beautiful and spacious 4-bedroom, 4-bath, custom built home offering 6,050 sq ft of thoughtfully designed living space in the private, gated Boones Trace community. Situated on a flat 1.35-acre lot overlooking hole 5 of the golf course, this home offers stunning sunsets and serene views.
Inside, you'll find Travertine tile in the kitchen and luxurious primary bathroom, a large mudroom with built-in shelving, and a generous primary suite featuring an additional flex space perfect for a home office, treadmill, or potential second closet. The second floor includes a rec room and a bonus room with a convenient kitchenette. Abundant storage throughout the home. New roof and gutters (2024), new stone fireplace, conditioned crawl space, 3-car garage, and an invisible fence. The upstairs finished space would make a perfect setup for a second living space for multi-generational living.
Enjoy the security of 24/7 guarded access, plus community amenities including a pool and clubhouse. For additional peace of mind, there is a One Year Home Warranty being offered. Just a short drive to Lexington—this is golf course living at its finest!
Contact an agent
Home facts
- Year built:2012
- Listing ID #:25017306
- Added:140 day(s) ago
- Updated:January 08, 2026 at 09:37 PM
Rooms and interior
- Bedrooms:4
- Total bathrooms:4
- Full bathrooms:4
- Living area:6,050 sq. ft.
Heating and cooling
- Cooling:Electric
- Heating:Natural Gas
Structure and exterior
- Year built:2012
- Building area:6,050 sq. ft.
- Lot area:1.35 Acres
Schools
- High school:Madison Central
- Middle school:Michael Caudill
- Elementary school:Boonesborough
Utilities
- Water:Public
- Sewer:Public Sewer
Finances and disclosures
- Price:$1,190,000
- Price per sq. ft.:$196.69
New listings near 507 Avawam Drive
- New
 $164,900Active2 beds 1 baths778 sq. ft.
$164,900Active2 beds 1 baths778 sq. ft.245 Evansdale Avenue, Richmond, KY 40475
MLS# 26000474Listed by: PREMIER PROPERTY CONSULTANTS - Open Sun, 2 to 4pmNew
 $349,900Active4 beds 3 baths2,544 sq. ft.
$349,900Active4 beds 3 baths2,544 sq. ft.911 Cobble Drive, Richmond, KY 40475
MLS# 26000375Listed by: KELLER WILLIAMS COMMONWEALTH - Open Sun, 1 to 3pmNew
 $398,000Active3 beds 3 baths2,195 sq. ft.
$398,000Active3 beds 3 baths2,195 sq. ft.112 Jemima Drive, Richmond, KY 40475
MLS# 26000223Listed by: KELLER WILLIAMS LEGACY GROUP - Open Sun, 1 to 3pmNew
 $395,000Active3 beds 2 baths1,766 sq. ft.
$395,000Active3 beds 2 baths1,766 sq. ft.210 Trillium Lp, Richmond, KY 40475
MLS# 26000227Listed by: KELLER WILLIAMS LEGACY GROUP - Open Sun, 2 to 4pmNew
 $939,900Active4 beds 4 baths6,140 sq. ft.
$939,900Active4 beds 4 baths6,140 sq. ft.3032 Trophy Lane, Richmond, KY 40475
MLS# 26000351Listed by: CENTURY 21 PINNACLE - New
 $199,900Active3 beds 1 baths1,092 sq. ft.
$199,900Active3 beds 1 baths1,092 sq. ft.634 Cottonwood Drive, Richmond, KY 40475
MLS# 26000023Listed by: BERKSHIRE HATHAWAY HOMESERVICES FOSTER REALTORS - Open Sat, 1 to 3pmNew
 $885,500Active5 beds 5 baths5,301 sq. ft.
$885,500Active5 beds 5 baths5,301 sq. ft.2055 Powhatan Trail, Richmond, KY 40475
MLS# 26000300Listed by: BUILDING THE BLUEGRASS REALTY - New
 $299,000Active3 beds 2 baths1,745 sq. ft.
$299,000Active3 beds 2 baths1,745 sq. ft.843 Three Forks Road, Richmond, KY 40475
MLS# 25508504Listed by: UNITED REAL ESTATE BLUEGRASS - New
 $225,000Active2.8 Acres
$225,000Active2.8 Acres1 Old Wilderness Trail, Richmond, KY 40475
MLS# 26000218Listed by: TURF TOWN PROPERTIES - New
 $200,000Active3 beds 2 baths1,294 sq. ft.
$200,000Active3 beds 2 baths1,294 sq. ft.1907 Brassfield Road, Richmond, KY 40475
MLS# 26000179Listed by: CENTURY 21 ADVANTAGE REALTY
