513 Shearwater Drive, Richmond, KY 40475
Local realty services provided by:ERA Select Real Estate
513 Shearwater Drive,Richmond, KY 40475
$588,000
- 6 Beds
- 3 Baths
- 3,102 sq. ft.
- Single family
- Active
Listed by: donna gregorich, joshua gregorich
Office: century 21 advantage realty
MLS#:25500469
Source:KY_LBAR
Price summary
- Price:$588,000
- Price per sq. ft.:$189.56
- Monthly HOA dues:$10.42
About this home
Perfect for multi-family living or hosting family and friends -Experience luxury living in this stunning meticulously maintained 3,100 sq. ft. brick masterpiece nestled in the coveted Quail West neighborhood. Boasting six (6) spacious bedrooms and three full baths, this home offers an open floor plan with soaring Coffered and Trey ceilings, elegant crown moldings, and hardwood/carpet/tile floors. The primary suite features a tile shower, a walk-in closet, and tranquil privacy. Perfect for entertaining, the home includes two covered decks, ideal for gatherings or relaxing outdoors. Double kitchens featuring breakfast bars, eat in kitchens, granite countertops, stainless steel appliances, and ample cabinetry make meal prep a pleasure. Cozy up in the living room by the gas fireplace, or enjoy the outdoor ambiance on the inviting decks. Situated on a lush 1.11-acre lot with a Ashlar Slate stamped driveway, this modern home built in 2019 combines timeless elegance with contemporary comfort. Conveniently located off I-75 in Richmond, with quick access to Lexington and Winchester, this property offers the perfect blend of privacy, style, and accessibility. Don't miss your chance to own this exceptional, move-in-ready home—schedule your private tour today and make your dream lifestyle a reality!
Contact an agent
Home facts
- Year built:2019
- Listing ID #:25500469
- Added:163 day(s) ago
- Updated:February 15, 2026 at 03:50 PM
Rooms and interior
- Bedrooms:6
- Total bathrooms:3
- Full bathrooms:3
- Living area:3,102 sq. ft.
Heating and cooling
- Cooling:Heat Pump
- Heating:Heat Pump
Structure and exterior
- Year built:2019
- Building area:3,102 sq. ft.
- Lot area:1.11 Acres
Schools
- High school:Madison Central
- Middle school:Michael Caudill
- Elementary school:Boonesborough
Utilities
- Water:Public
- Sewer:Septic Tank
Finances and disclosures
- Price:$588,000
- Price per sq. ft.:$189.56
New listings near 513 Shearwater Drive
- New
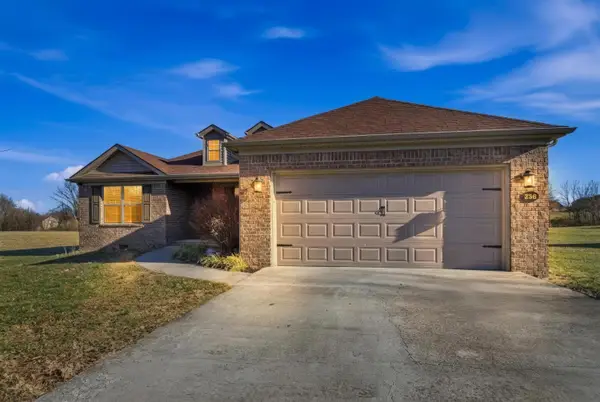 $339,000Active3 beds 2 baths1,533 sq. ft.
$339,000Active3 beds 2 baths1,533 sq. ft.328 Windy Oaks Circle, Richmond, KY 40475
MLS# 26002673Listed by: BLUEGRASS PROPERTY EXCHANGE - New
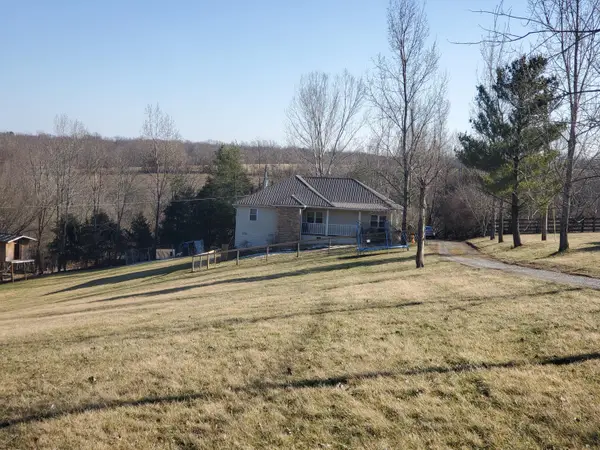 $325,000Active3 beds 2 baths1,628 sq. ft.
$325,000Active3 beds 2 baths1,628 sq. ft.569 E Ridge Road, Richmond, KY 40475
MLS# 26002668Listed by: COLDWELL BANKER MCMAHAN - New
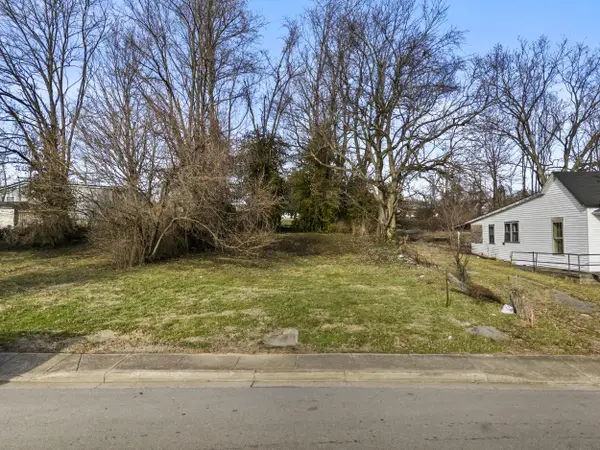 $70,000Active0.18 Acres
$70,000Active0.18 Acres1117 Race Street, Richmond, KY 40475
MLS# 26002657Listed by: EXP REALTY, LLC - New
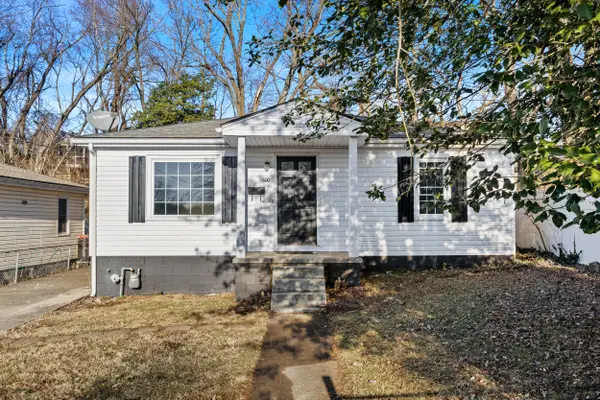 $179,900Active3 beds 2 baths1,019 sq. ft.
$179,900Active3 beds 2 baths1,019 sq. ft.100 E Kentucky Avenue, Richmond, KY 40475
MLS# 26002651Listed by: KELLER WILLIAMS LEGACY GROUP - New
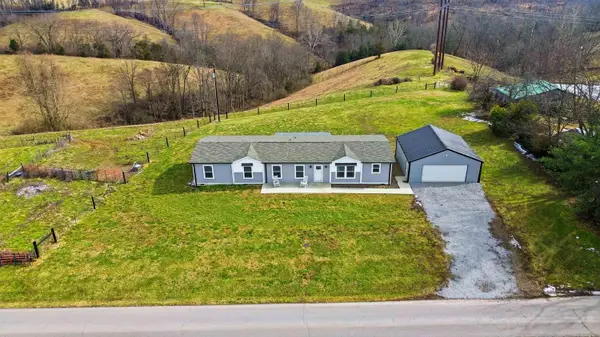 $329,000Active4 beds 2 baths1,896 sq. ft.
$329,000Active4 beds 2 baths1,896 sq. ft.583 Newby Road, Richmond, KY 40475
MLS# 26002646Listed by: WEVER REALTY LLC  $459,900Active4 beds 3 baths1,956 sq. ft.
$459,900Active4 beds 3 baths1,956 sq. ft.100 Dawn Court, Richmond, KY 40475
MLS# 26000008Listed by: BERKSHIRE HATHAWAY HOMESERVICES FOSTER REALTORS- New
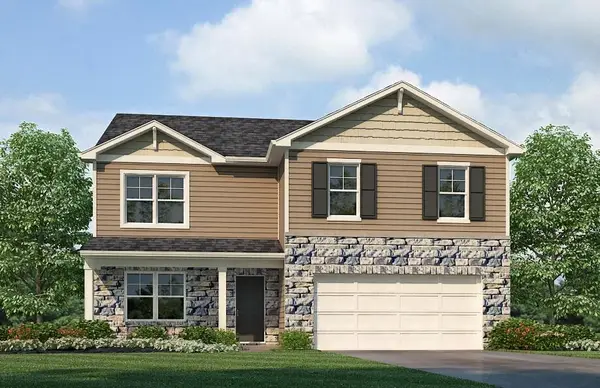 $363,450Active5 beds 3 baths2,600 sq. ft.
$363,450Active5 beds 3 baths2,600 sq. ft.1041 Carriage Place, Richmond, KY 40475
MLS# 26002614Listed by: HMS REAL ESTATE LLC - New
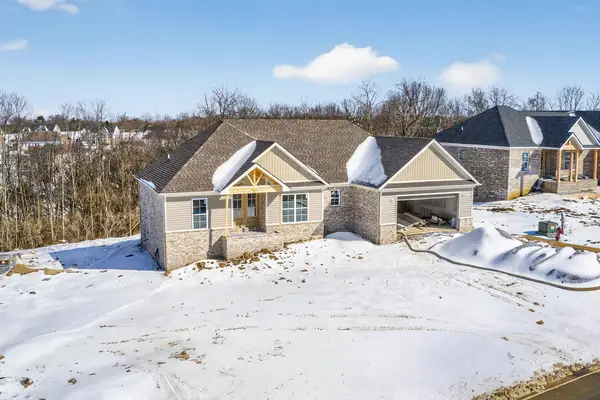 $485,000Active3 beds 2 baths1,839 sq. ft.
$485,000Active3 beds 2 baths1,839 sq. ft.312 Circle Point Drive, Richmond, KY 40475
MLS# 26002607Listed by: BLUEGRASS PROPERTIES GROUP - New
 $325,000Active3 beds 3 baths2,237 sq. ft.
$325,000Active3 beds 3 baths2,237 sq. ft.428 Cypress Place, Richmond, KY 40475
MLS# 26002476Listed by: THE BROKERAGE - New
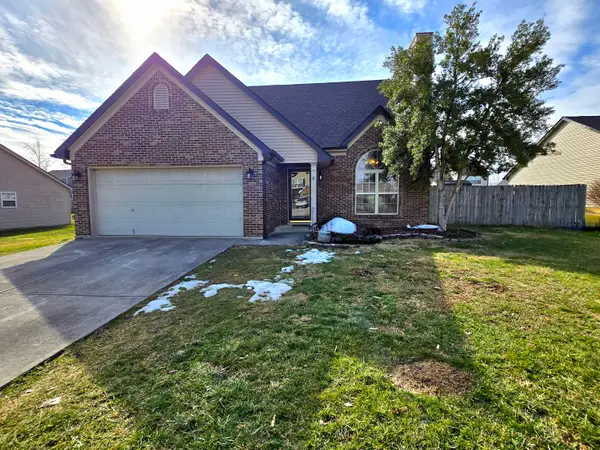 $259,900Active3 beds 2 baths1,303 sq. ft.
$259,900Active3 beds 2 baths1,303 sq. ft.310 Wisteria Court, Richmond, KY 40475
MLS# 26002542Listed by: PLUM TREE REALTY

