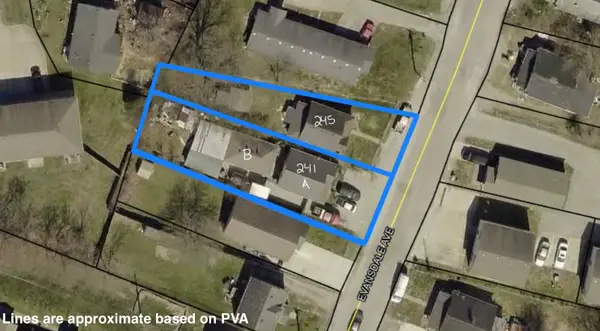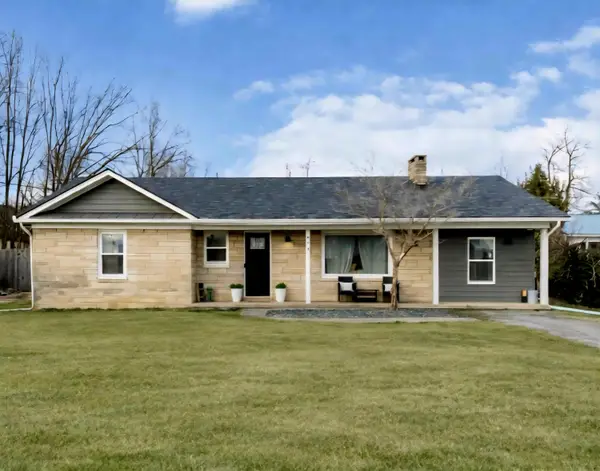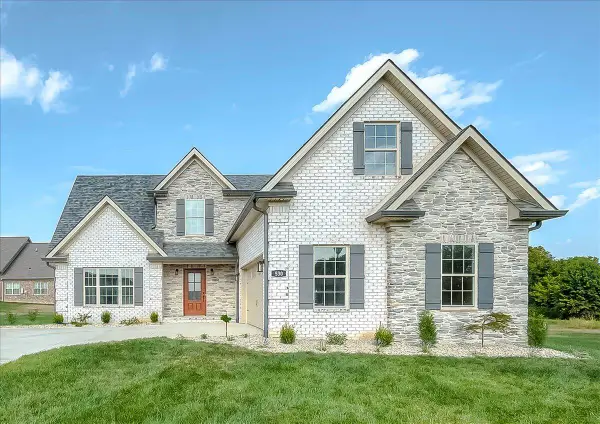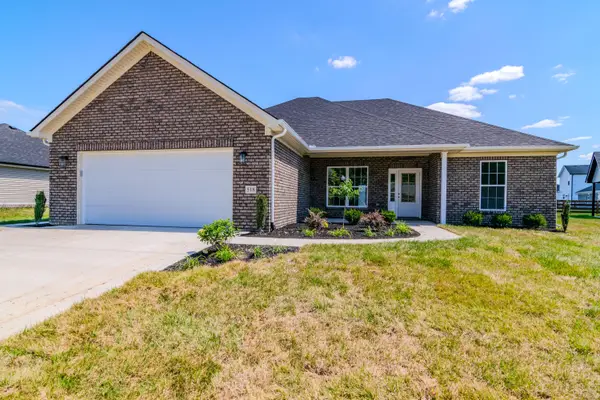524 Ranier Drive, Richmond, KY 40475
Local realty services provided by:ERA Select Real Estate
524 Ranier Drive,Richmond, KY 40475
$625,000
- 5 Beds
- 3 Baths
- 3,827 sq. ft.
- Single family
- Active
Listed by: tiffani casey
Office: waizenhofer real estate
MLS#:25506883
Source:KY_LBAR
Price summary
- Price:$625,000
- Price per sq. ft.:$163.31
About this home
Welcome to a stunning 5 bedroom, 3 bathroom brick home that epitomizes comfort and space, nestled on more than 1 acre of serene property. This house offer 4,995 sq ft of living space! The entrance opens into a double height foyer creating a welcoming entry. The main level boasts a cozy living room, complemented by a spacious great room featuring a gas fireplace for those chilly evenings. All bedrooms are equipped with large walk-in closets, providing abundant storage. There's also several other walk in closets throughout the house, ensuring clutter free living. Enjoy the tranquility of the outdoors from covered front and back porches, or relax in the expansive, flat backyard that's ideal for gatherings or quiet reflection. The unfinished basement is a versatile space, perfect for storage or ready to be transformed into additional living quarters to suit your growing needs. Located on a cul-de-sac, this home offers privacy while being just minutes from Wilgreen Lake, Richmond Centre, Eastern Kentucky University, and I-75. Experience the best of both worlds; proximity to modern amenities while maintaining a peaceful retreat from the hustle and bustle. Embrace this exceptional opportunity to own a home that combines spacious living with a prime location. This property is more than just a house, it's a place where cherished memories await. Don't let this dream home slip away!
Contact an agent
Home facts
- Year built:2005
- Listing ID #:25506883
- Added:52 day(s) ago
- Updated:January 17, 2026 at 12:59 AM
Rooms and interior
- Bedrooms:5
- Total bathrooms:3
- Full bathrooms:3
- Living area:3,827 sq. ft.
Heating and cooling
- Cooling:Electric, Gas
- Heating:Electric, Heat Pump
Structure and exterior
- Year built:2005
- Building area:3,827 sq. ft.
- Lot area:1.28 Acres
Schools
- High school:Madison Central
- Middle school:Madison Mid
- Elementary school:Kit Carson
Utilities
- Water:Public
- Sewer:Septic Tank
Finances and disclosures
- Price:$625,000
- Price per sq. ft.:$163.31
New listings near 524 Ranier Drive
- Open Sun, 1 to 3pmNew
 $479,500Active5 beds 4 baths3,484 sq. ft.
$479,500Active5 beds 4 baths3,484 sq. ft.520 Ryan Drive, Richmond, KY 40475
MLS# 26001204Listed by: EXP REALTY, LLC - New
 $299,900Active5 beds 3 baths1,996 sq. ft.
$299,900Active5 beds 3 baths1,996 sq. ft.241-245 Evansdale Avenue, Richmond, KY 40475
MLS# 26001193Listed by: PREMIER PROPERTY CONSULTANTS - New
 $319,000Active3 beds 2 baths1,678 sq. ft.
$319,000Active3 beds 2 baths1,678 sq. ft.903 Barnes Mill Road, Richmond, KY 40475
MLS# 26001186Listed by: WEVER REALTY LLC - New
 $149,000Active2 beds 2 baths896 sq. ft.
$149,000Active2 beds 2 baths896 sq. ft.1975 Poosey Ridge Road, Richmond, KY 40475
MLS# 26001189Listed by: RE/MAX ELITE REALTY - New
 $499,000Active3 beds 3 baths2,186 sq. ft.
$499,000Active3 beds 3 baths2,186 sq. ft.530 Breezewood Circle, Richmond, KY 40475
MLS# 26000961Listed by: RE/MAX ELITE REALTY - Open Sun, 2 to 4pmNew
 $324,000Active3 beds 2 baths1,400 sq. ft.
$324,000Active3 beds 2 baths1,400 sq. ft.518 Chickasaw Drive, Richmond, KY 40475
MLS# 26001146Listed by: EXP REALTY, LLC - New
 $315,000Active3 beds 3 baths1,982 sq. ft.
$315,000Active3 beds 3 baths1,982 sq. ft.2017 Kearns Way, Richmond, KY 40475
MLS# 26001140Listed by: REDFIN - Open Sun, 2 to 4pmNew
 $594,000Active4 beds 4 baths3,899 sq. ft.
$594,000Active4 beds 4 baths3,899 sq. ft.716 Autumn Court, Richmond, KY 40475
MLS# 26000661Listed by: CENTURY 21 ADVANTAGE REALTY - New
 $29,900Active0.22 Acres
$29,900Active0.22 Acres116 Fritz Drive, Richmond, KY 40475
MLS# 26001127Listed by: PREMIER PROPERTY CONSULTANTS - New
 $264,900Active4 beds 3 baths1,743 sq. ft.
$264,900Active4 beds 3 baths1,743 sq. ft.303 E Street, Richmond, KY 40475
MLS# 26001123Listed by: PREMIER PROPERTY CONSULTANTS
