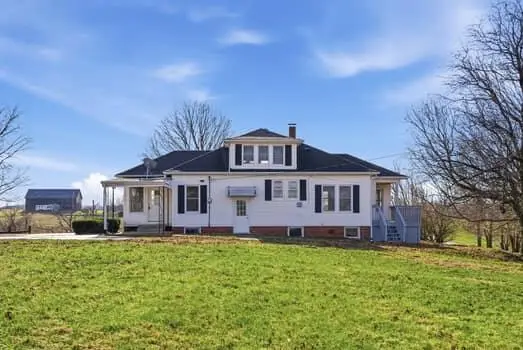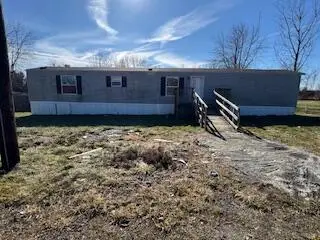Local realty services provided by:ERA Select Real Estate
534 Champion Way,Richmond, KY 40475
$599,900
- 3 Beds
- 3 Baths
- 2,265 sq. ft.
- Single family
- Active
Listed by: robin s jones
Office: keller williams legacy group
MLS#:25009719
Source:KY_LBAR
Price summary
- Price:$599,900
- Price per sq. ft.:$264.86
- Monthly HOA dues:$31.67
About this home
This stunning 3BR/2.5BA custom-built home is just 2 years young and perfectly situated on a spacious 1.39-acre lot in the desirable Lake Ridge subdivision. Thoughtfully designed with a split-bedroom floor plan, this home offers privacy, style, and function throughout. Step inside to an open-concept great room with a striking electric fireplace, formal dining area, and a gorgeous kitchen featuring stainless steel appliances, a massive bar for seating and entertaining, sleek quartz countertops, and a walk-in pantry. The luxurious primary suite is a true retreat with dual sinks, a freestanding soaking tub, and a beautiful tile shower. The oversized laundry room includes a secondary exit for added convenience. Enjoy outdoor living with a covered front porch and a spacious covered rear deck—perfect for relaxing or entertaining. Additional features include a side-entry garage and an unfinished walkout basement with endless potential. Don't miss this opportunity to own a nearly-new custom home in one of the area's most popular neighborhoods
Contact an agent
Home facts
- Year built:2023
- Listing ID #:25009719
- Added:158 day(s) ago
- Updated:January 30, 2026 at 04:56 PM
Rooms and interior
- Bedrooms:3
- Total bathrooms:3
- Full bathrooms:2
- Half bathrooms:1
- Living area:2,265 sq. ft.
Heating and cooling
- Cooling:Heat Pump
- Heating:Heat Pump
Structure and exterior
- Year built:2023
- Building area:2,265 sq. ft.
- Lot area:1.39 Acres
Schools
- High school:Madison Central
- Middle school:Farristown
- Elementary school:Kirksville
Utilities
- Water:Public
- Sewer:Septic Tank
Finances and disclosures
- Price:$599,900
- Price per sq. ft.:$264.86
New listings near 534 Champion Way
- New
 $299,000Active3 beds 3 baths1,820 sq. ft.
$299,000Active3 beds 3 baths1,820 sq. ft.114 Jack Marie Drive, Richmond, KY 40475
MLS# 26001901Listed by: FC TUCKER BLUEGRASS - New
 $299,000Active3 beds 2 baths1,354 sq. ft.
$299,000Active3 beds 2 baths1,354 sq. ft.5017 Barbaro Court, Richmond, KY 40475
MLS# 26001748Listed by: CENTURY 21 ADVANTAGE REALTY - New
 $369,900Active4 beds 3 baths1,982 sq. ft.
$369,900Active4 beds 3 baths1,982 sq. ft.209 Wilshire Way, Richmond, KY 40475
MLS# 26001824Listed by: BERKSHIRE HATHAWAY HOMESERVICES FOSTER REALTORS - New
 $390,000Active3 beds 2 baths1,882 sq. ft.
$390,000Active3 beds 2 baths1,882 sq. ft.1581 Poosey Ridge Road, Richmond, KY 40475
MLS# 26001723Listed by: RE/MAX ELITE REALTY - New
 $1,390,000Active3 beds 2 baths1,882 sq. ft.
$1,390,000Active3 beds 2 baths1,882 sq. ft.1581 Poosey Ridge Road, Richmond, KY 40475
MLS# 26001724Listed by: RE/MAX ELITE REALTY - New
 $335,000Active3 beds 3 baths1,831 sq. ft.
$335,000Active3 beds 3 baths1,831 sq. ft.317 Lewis Drive, Richmond, KY 40475
MLS# 26001707Listed by: CENTURY 21 ADVANTAGE REALTY - New
 $215,000Active4 beds 2 baths1,178 sq. ft.
$215,000Active4 beds 2 baths1,178 sq. ft.1417 Linden Street, Richmond, KY 40475
MLS# 26001682Listed by: RE/MAX ELITE REALTY - New
 $75,000Active5 Acres
$75,000Active5 Acres3335 Boonesboro Road, Richmond, KY 40475
MLS# 26001667Listed by: RE/MAX CREATIVE REALTY - New
 $129,900Active3 beds 2 baths910 sq. ft.
$129,900Active3 beds 2 baths910 sq. ft.1548 Moberly Road, Richmond, KY 40475
MLS# 26001653Listed by: CENTURY 21 ADVANTAGE REALTY - Open Sat, 1 to 3pmNew
 $290,000Active3 beds 2 baths1,416 sq. ft.
$290,000Active3 beds 2 baths1,416 sq. ft.7005 Golgotha Drive, Richmond, KY 40475
MLS# 26001650Listed by: BERKSHIRE HATHAWAY HOMESERVICES FOSTER REALTORS

