534 Chickasaw Drive, Richmond, KY 40475
Local realty services provided by:ERA Team Realtors
534 Chickasaw Drive,Richmond, KY 40475
$320,000
- 3 Beds
- 2 Baths
- 1,450 sq. ft.
- Single family
- Active
Listed by: o. debbie pennington
Office: century 21 advantage realty
MLS#:25502308
Source:KY_LBAR
Price summary
- Price:$320,000
- Price per sq. ft.:$220.69
About this home
Beautiful new home in Firebrook subdivision, one of Richmond's new upcoming neighborhoods, from the welcoming front porch you enter into the entry foyer then admire the greatness of the vaulted ceilings, wide Lp plank flooring and fireplace in this open plan great room, kitchen, dining area has giant island/bar, custom cabinetry, granite tops, stainless steel appliances, a wonderful space to gather with family and friends. A well appointed master suit offers a nice tiled shower, granite vanity top and a spacious master closet. Two other bedrooms and another great sized full bath. Step out the back door and there are so many ways you can enjoy the patio with a vaulted cover, perfect for a hot tub, grilling or lounging.
Contact an agent
Home facts
- Year built:2025
- Listing ID #:25502308
- Added:97 day(s) ago
- Updated:January 02, 2026 at 03:56 PM
Rooms and interior
- Bedrooms:3
- Total bathrooms:2
- Full bathrooms:2
- Living area:1,450 sq. ft.
Heating and cooling
- Cooling:Electric, Heat Pump
- Heating:Electric, Heat Pump
Structure and exterior
- Year built:2025
- Building area:1,450 sq. ft.
- Lot area:0.21 Acres
Schools
- High school:Madison Central
- Middle school:Clark-Moores
- Elementary school:Waco
Utilities
- Water:Public
- Sewer:Public Sewer
Finances and disclosures
- Price:$320,000
- Price per sq. ft.:$220.69
New listings near 534 Chickasaw Drive
- New
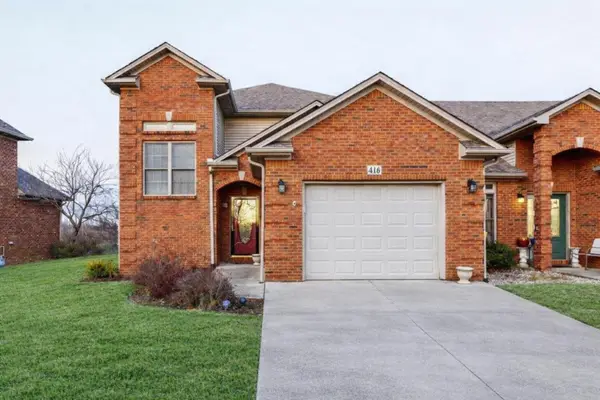 $395,000Active2 beds 3 baths2,200 sq. ft.
$395,000Active2 beds 3 baths2,200 sq. ft.416 Rivers Trace, Richmond, KY 40475
MLS# 25508697Listed by: RE/MAX ELITE LEXINGTON - New
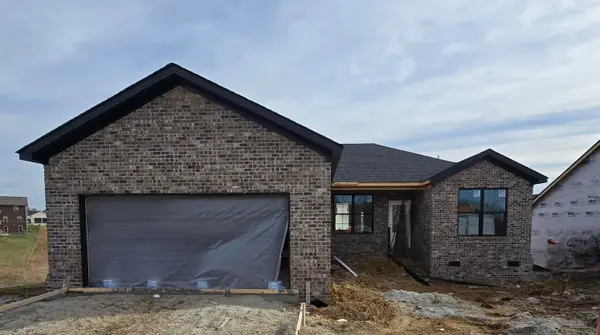 $324,900Active3 beds 2 baths1,574 sq. ft.
$324,900Active3 beds 2 baths1,574 sq. ft.924 Olympic Court, Richmond, KY 40475
MLS# 25508651Listed by: THE REAL ESTATE CO. - New
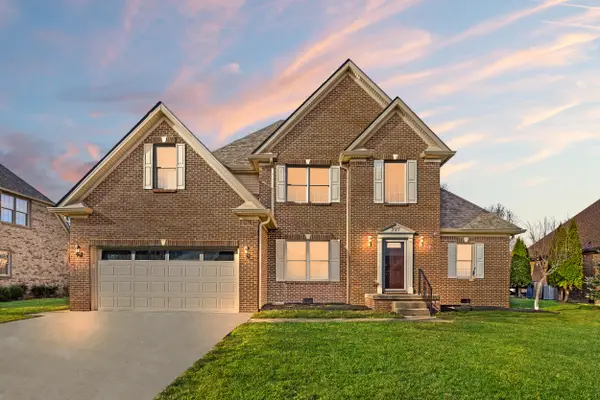 $525,000Active3 beds 3 baths2,532 sq. ft.
$525,000Active3 beds 3 baths2,532 sq. ft.397 Highland Lakes Drive, Richmond, KY 40475
MLS# 25508587Listed by: KELLER WILLIAMS LEGACY GROUP 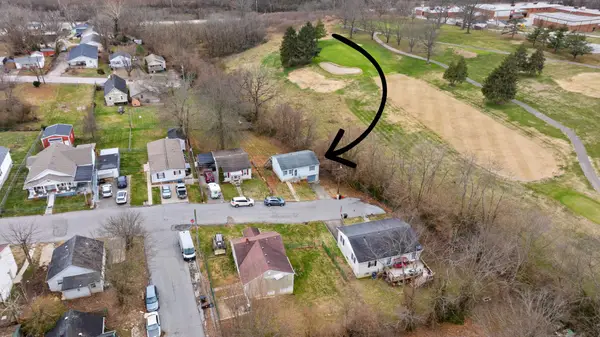 $169,000Pending3 beds 2 baths1,229 sq. ft.
$169,000Pending3 beds 2 baths1,229 sq. ft.337 W Kentucky Avenue, Richmond, KY 40475
MLS# 25508570Listed by: WAIZENHOFER REAL ESTATE- New
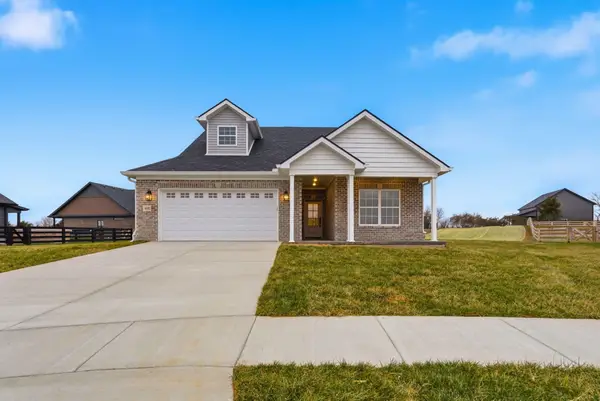 $359,900Active3 beds 2 baths1,610 sq. ft.
$359,900Active3 beds 2 baths1,610 sq. ft.403 Cheyenne Court, Richmond, KY 40475
MLS# 25508557Listed by: RE/MAX ELITE REALTY - New
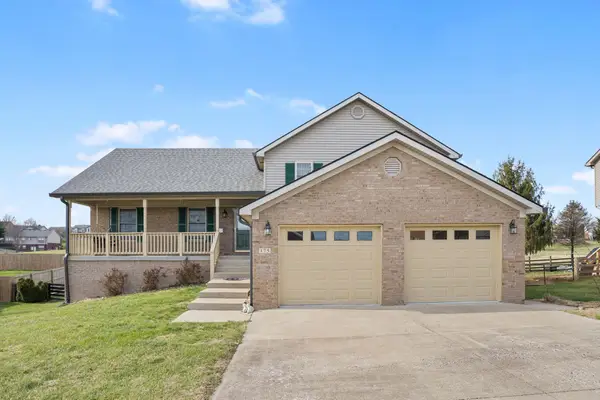 $409,900Active5 beds 4 baths3,183 sq. ft.
$409,900Active5 beds 4 baths3,183 sq. ft.175 General Cleburne Drive, Richmond, KY 40475
MLS# 25508502Listed by: KELLER WILLIAMS LEGACY GROUP - New
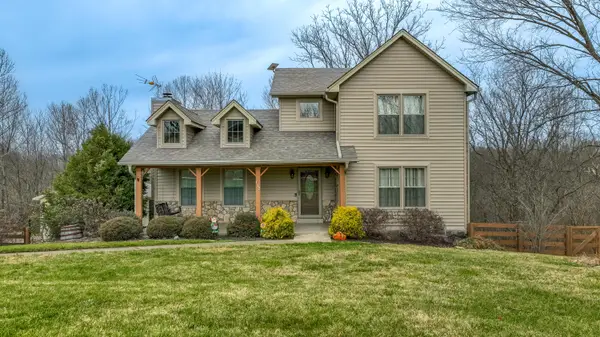 $439,000Active3 beds 3 baths2,386 sq. ft.
$439,000Active3 beds 3 baths2,386 sq. ft.117 Bear Run Road, Richmond, KY 40475
MLS# 25508500Listed by: CENTURY 21 PINNACLE - New
 $399,000Active5 beds 3 baths2,364 sq. ft.
$399,000Active5 beds 3 baths2,364 sq. ft.127 Olive Branch Drive, Richmond, KY 40475
MLS# 25508497Listed by: WEVER REALTY LLC 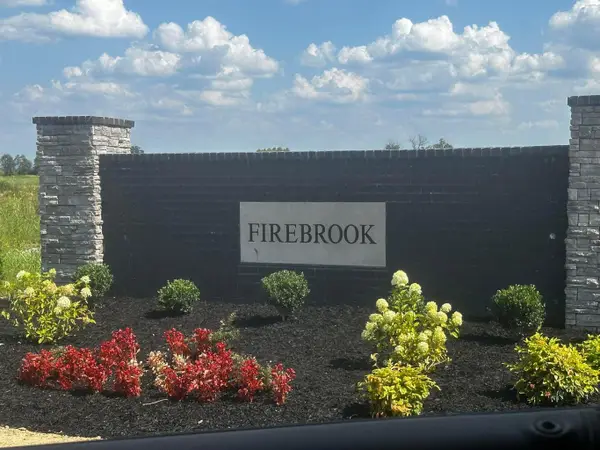 $62,000Pending0.21 Acres
$62,000Pending0.21 Acres811 Mohawk Drive, Richmond, KY 40475
MLS# 25508479Listed by: CENTURY 21 ADVANTAGE REALTY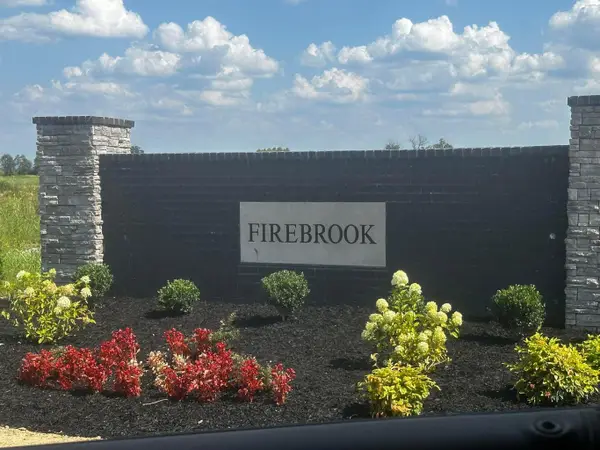 $62,000Pending0.21 Acres
$62,000Pending0.21 Acres809 Mohawk Drive, Richmond, KY 40475
MLS# 25508480Listed by: CENTURY 21 ADVANTAGE REALTY
