604 Persimmon Ridge Trail, Richmond, KY 40475
Local realty services provided by:ERA Team Realtors
604 Persimmon Ridge Trail,Richmond, KY 40475
$785,000
- 4 Beds
- 4 Baths
- 3,128 sq. ft.
- Single family
- Active
Listed by: lauren ball
Office: deborah ball realty
MLS#:25506391
Source:KY_LBAR
Price summary
- Price:$785,000
- Price per sq. ft.:$250.96
About this home
Discover this stunning new-construction home in the prestigious Boone's Trace community. A gated neighborhood offering a 24/7 guard shack, an 18-hole golf course, a pool, tennis courts, clubhouse, and more. Ideally located just minutes from Lexington and close to I-75. This Craftsman-inspired 1.5-story home sits on a walkout lot with panoramic views and is expected to be complete in less than 30 days. Step inside to soaring 10-foot ceilings (first floor), 8-ft solid-core doors, abundant windows, and natural light throughout. The heart of the home is the showpiece kitchen featuring gorgeous cabinets, a large island with additional front storage cabinets, sleek quartz countertops, and a striking black ZLINE range hood to anchor the space. The vaulted living room enhances the open feel and flows beautifully into the dining area and outdoor spaces—perfect for entertaining. A gorgeous staircase with landings and stained treads adds architectural interest and craftsmanship. The first-floor primary suite is a true retreat with a spacious ensuite featuring a tiled walk-in shower (complete with shower door), a private water closet, and an oversized walk-in closet. A freestanding tub can be added for an additional $4,000 or the space can be left open for a large dressing area. Upstairs offers two additional bedrooms and another full bathroom. The walkout basement includes a finished bedroom and full bathroom, a large unfinished living area with framing for a future fireplace, plus the potential for additional living space. Thoughtful upgrades continue throughout: • Stamped concrete on the front and rear decks • Curved front walkway • Large retaining wall with railing • Built-in drop zone with hooks and cubbies • First-floor laundry room with cabinetry, a window for natural light, folding station, and room for hampers With its craftsmanship, views, and high-end finishes, this home perfectly balances luxury and functionality in one of Central Kentucky's most desirable gated communities. This home is also situated very close to the front of the neighborhood for added convenience.
Contact an agent
Home facts
- Year built:2025
- Listing ID #:25506391
- Added:39 day(s) ago
- Updated:January 02, 2026 at 03:56 PM
Rooms and interior
- Bedrooms:4
- Total bathrooms:4
- Full bathrooms:3
- Half bathrooms:1
- Living area:3,128 sq. ft.
Heating and cooling
- Cooling:Electric
- Heating:Electric
Structure and exterior
- Year built:2025
- Building area:3,128 sq. ft.
- Lot area:0.43 Acres
Schools
- High school:Madison Central
- Middle school:Michael Caudill
- Elementary school:Boonesborough
Utilities
- Water:Public
- Sewer:Public Sewer
Finances and disclosures
- Price:$785,000
- Price per sq. ft.:$250.96
New listings near 604 Persimmon Ridge Trail
- New
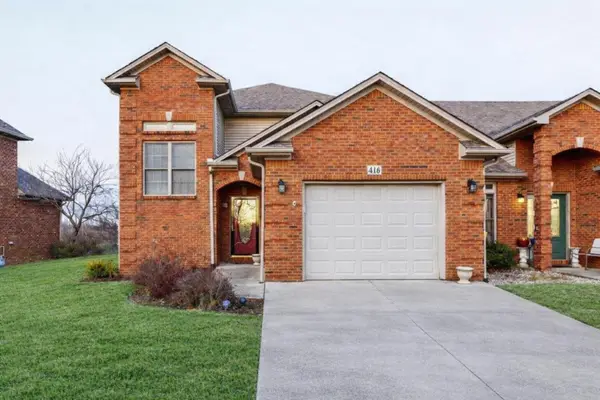 $395,000Active2 beds 3 baths2,200 sq. ft.
$395,000Active2 beds 3 baths2,200 sq. ft.416 Rivers Trace, Richmond, KY 40475
MLS# 25508697Listed by: RE/MAX ELITE LEXINGTON - New
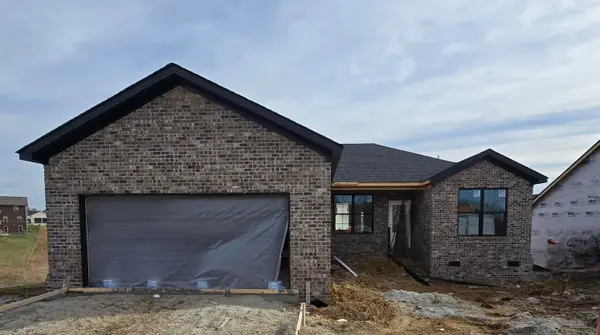 $324,900Active3 beds 2 baths1,574 sq. ft.
$324,900Active3 beds 2 baths1,574 sq. ft.924 Olympic Court, Richmond, KY 40475
MLS# 25508651Listed by: THE REAL ESTATE CO. - New
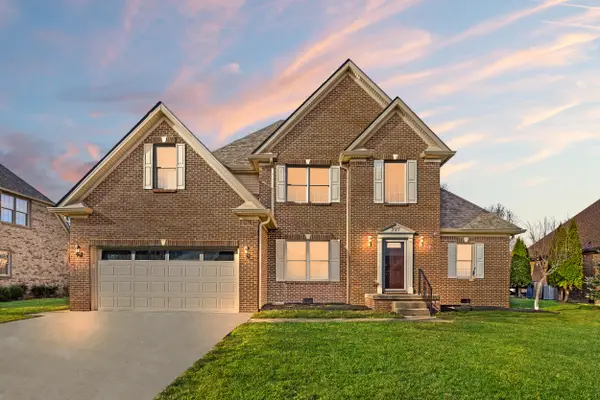 $525,000Active3 beds 3 baths2,532 sq. ft.
$525,000Active3 beds 3 baths2,532 sq. ft.397 Highland Lakes Drive, Richmond, KY 40475
MLS# 25508587Listed by: KELLER WILLIAMS LEGACY GROUP 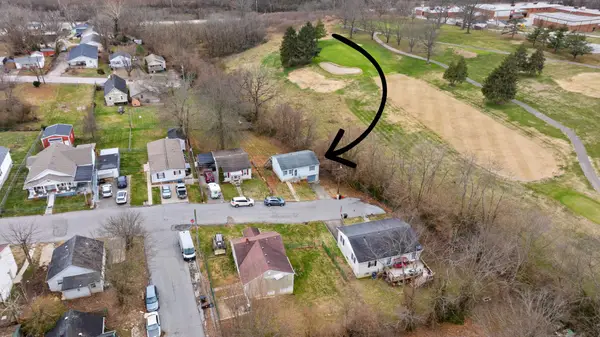 $169,000Pending3 beds 2 baths1,229 sq. ft.
$169,000Pending3 beds 2 baths1,229 sq. ft.337 W Kentucky Avenue, Richmond, KY 40475
MLS# 25508570Listed by: WAIZENHOFER REAL ESTATE- New
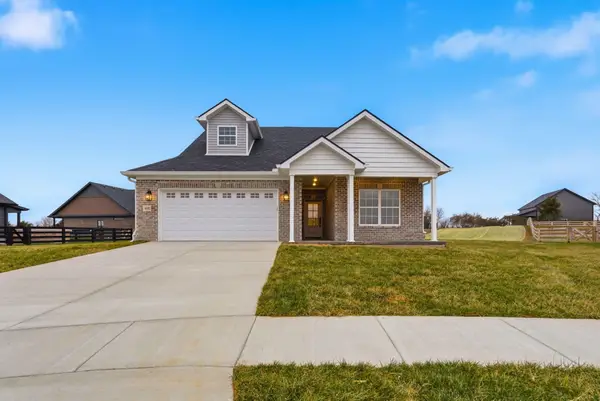 $359,900Active3 beds 2 baths1,610 sq. ft.
$359,900Active3 beds 2 baths1,610 sq. ft.403 Cheyenne Court, Richmond, KY 40475
MLS# 25508557Listed by: RE/MAX ELITE REALTY - New
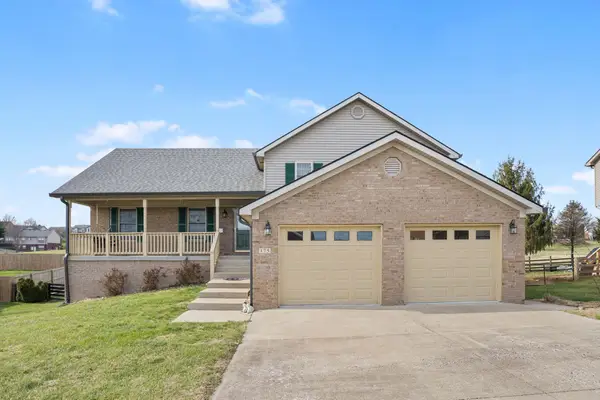 $409,900Active5 beds 4 baths3,183 sq. ft.
$409,900Active5 beds 4 baths3,183 sq. ft.175 General Cleburne Drive, Richmond, KY 40475
MLS# 25508502Listed by: KELLER WILLIAMS LEGACY GROUP - New
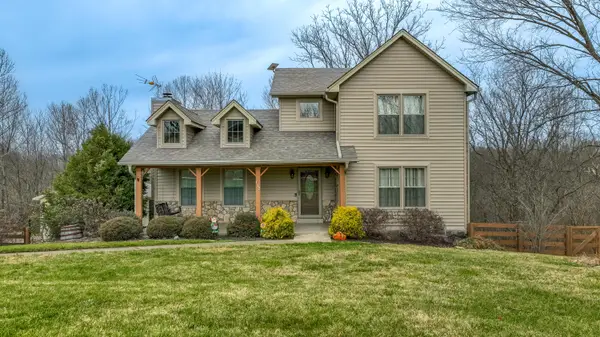 $439,000Active3 beds 3 baths2,386 sq. ft.
$439,000Active3 beds 3 baths2,386 sq. ft.117 Bear Run Road, Richmond, KY 40475
MLS# 25508500Listed by: CENTURY 21 PINNACLE - New
 $399,000Active5 beds 3 baths2,364 sq. ft.
$399,000Active5 beds 3 baths2,364 sq. ft.127 Olive Branch Drive, Richmond, KY 40475
MLS# 25508497Listed by: WEVER REALTY LLC 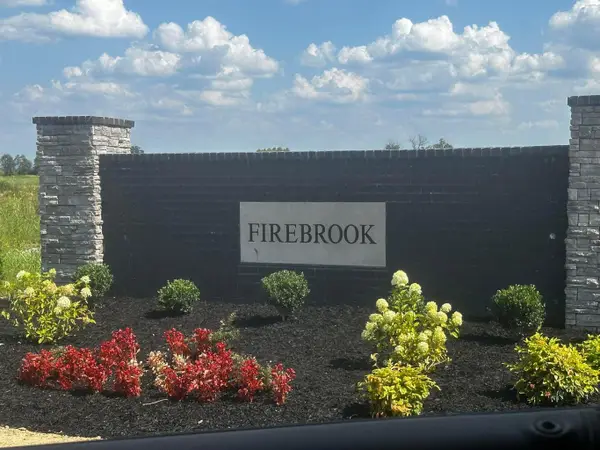 $62,000Pending0.21 Acres
$62,000Pending0.21 Acres811 Mohawk Drive, Richmond, KY 40475
MLS# 25508479Listed by: CENTURY 21 ADVANTAGE REALTY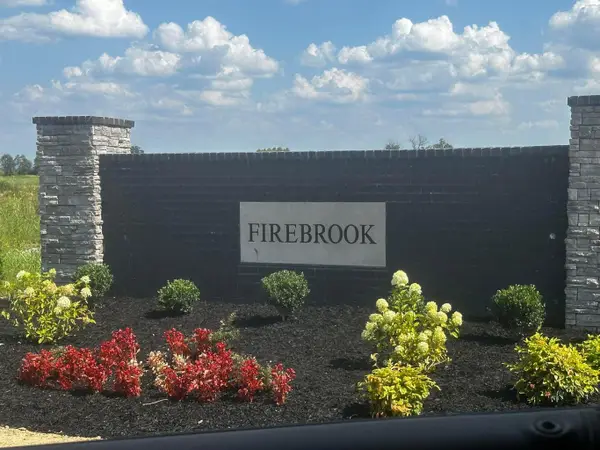 $62,000Pending0.21 Acres
$62,000Pending0.21 Acres809 Mohawk Drive, Richmond, KY 40475
MLS# 25508480Listed by: CENTURY 21 ADVANTAGE REALTY
