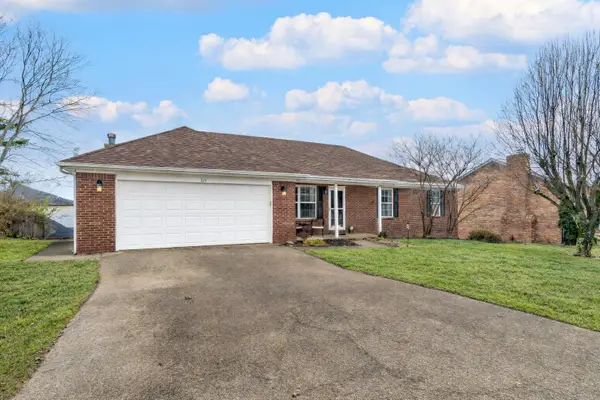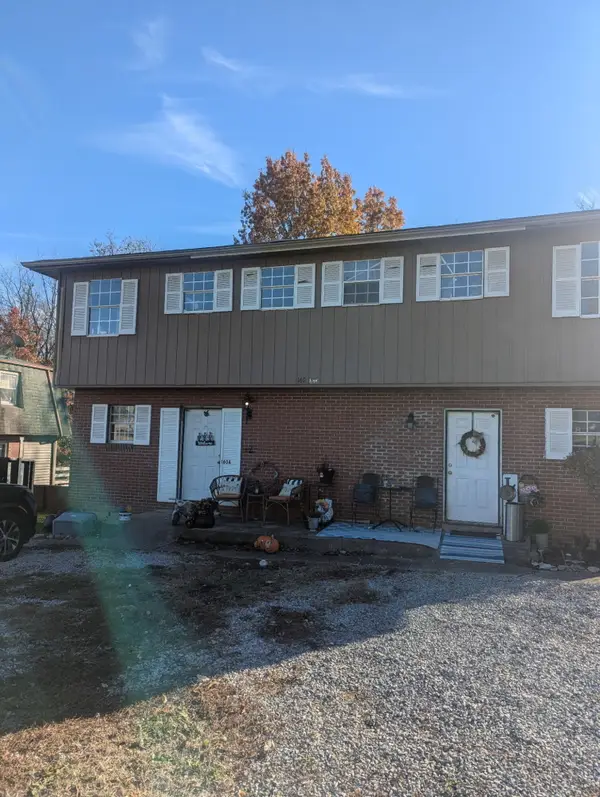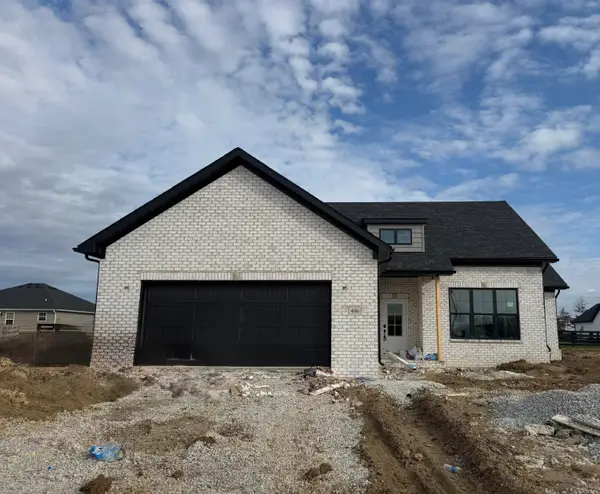6104 Preakness Place, Richmond, KY 40475
Local realty services provided by:ERA Select Real Estate
6104 Preakness Place,Richmond, KY 40475
$781,900
- 4 Beds
- 4 Baths
- 3,110 sq. ft.
- Single family
- Pending
Listed by:
- Judd Hisel(859) 248 - 0678ERA Select Real Estate
MLS#:25009908
Source:KY_LBAR
Price summary
- Price:$781,900
- Price per sq. ft.:$251.41
About this home
Discover the perfect blend of modern luxury and timeless design in this stunning residence, nestled within the prestigious gated community of Lake Ridge Estates. This thoughtfully designed home by M.A. Conley Construction will offer 4 spacious bedrooms, 3.5 baths, and a host of upscale features designed for both comfort and style. Step through the front doors into a spacious foyer that sets the tone for this beautifully designed home. From the moment you enter, you'll be drawn into the open-concept living space an impressive kitchen featuring a large center island, high-end custom cabinetry, and a stylish and practical butler's pantry. Enjoy the ease and convenience of smart home technology, with lighting, outlets, and garage doors all easily managed through an integrated app, bringing modern living right to your fingertips.
The home's full basement boasts finished space, that includes a recreation room, guest bedroom and a full bath.Situated in a secure, scenic community, this home will be the perfect backdrop for making lasting memories.Don't miss your opportunity to personalize this home's finishes and make it truly your own. Reach out today for more details!
Contact an agent
Home facts
- Year built:2025
- Listing ID #:25009908
- Added:107 day(s) ago
- Updated:August 25, 2025 at 05:26 PM
Rooms and interior
- Bedrooms:4
- Total bathrooms:4
- Full bathrooms:3
- Half bathrooms:1
- Living area:3,110 sq. ft.
Heating and cooling
- Cooling:Heat Pump
- Heating:Heat Pump
Structure and exterior
- Year built:2025
- Building area:3,110 sq. ft.
- Lot area:1.22 Acres
Schools
- High school:Madison So
- Middle school:Farristown
- Elementary school:Kirksville
Utilities
- Water:Public
- Sewer:Septic Tank
Finances and disclosures
- Price:$781,900
- Price per sq. ft.:$251.41
New listings near 6104 Preakness Place
- New
 $100,000Active-- beds -- baths
$100,000Active-- beds -- baths9997 Hensley Lane, Richmond, KY 40475
MLS# 25507690Listed by: RE/MAX ELITE REALTY - HAMBURG - New
 $275,000Active3 beds 2 baths1,639 sq. ft.
$275,000Active3 beds 2 baths1,639 sq. ft.324 Timothy Way, Richmond, KY 40475
MLS# 25507400Listed by: UNITED REAL ESTATE BLUEGRASS  $24,900Pending0.42 Acres
$24,900Pending0.42 Acres105 Otter Creek Road, Richmond, KY 40475
MLS# 638505Listed by: RE/MAX PREFERRED GROUP- New
 $320,000Active4 beds 2 baths2,737 sq. ft.
$320,000Active4 beds 2 baths2,737 sq. ft.368 N 3rd Street, Richmond, KY 40475
MLS# 25507597Listed by: THRESHOLD REAL ESTATE SERVICES - New
 $660,000Active18 beds 12 baths2,400 sq. ft.
$660,000Active18 beds 12 baths2,400 sq. ft.156 Hager Avenue #156, 158,160, Richmond, KY 40475
MLS# 25507462Listed by: FREEDOM PROPERTY MANAGEMENT, LLC - New
 $325,000Active2 beds 3 baths1,842 sq. ft.
$325,000Active2 beds 3 baths1,842 sq. ft.403 Leisure Way, Richmond, KY 40475
MLS# 25507557Listed by: UNITED REAL ESTATE BLUEGRASS - New
 $347,500Active3 beds 2 baths1,530 sq. ft.
$347,500Active3 beds 2 baths1,530 sq. ft.406 Cheyenne Court, Richmond, KY 40475
MLS# 25507540Listed by: THE REAL ESTATE CO. - Open Sun, 2 to 4pmNew
 $487,000Active4 beds 3 baths2,850 sq. ft.
$487,000Active4 beds 3 baths2,850 sq. ft.120 Shermans Lane, Richmond, KY 40475
MLS# 25507533Listed by: KELLER WILLIAMS LEGACY GROUP - New
 $475,000Active3 beds 2 baths800 sq. ft.
$475,000Active3 beds 2 baths800 sq. ft.709 Mule Shed Lane, Richmond, KY 40475
MLS# 25507519Listed by: KELLER WILLIAMS LEGACY GROUP - Open Sun, 1 to 3pmNew
 $285,000Active3 beds 2 baths1,448 sq. ft.
$285,000Active3 beds 2 baths1,448 sq. ft.117 Bryson Way, Richmond, KY 40475
MLS# 25507517Listed by: CENTURY 21 ADVANTAGE REALTY
