612 Persimmon Ridge Trail, Richmond, KY 40475
Local realty services provided by:ERA Team Realtors
612 Persimmon Ridge Trail,Richmond, KY 40475
$795,000
- 4 Beds
- 3 Baths
- - sq. ft.
- Single family
- Sold
Listed by: denise patrick
Office: re/max creative realty
MLS#:25502711
Source:KY_LBAR
Sorry, we are unable to map this address
Price summary
- Price:$795,000
About this home
Welcome to 612 Persimmon Ridge Trail, an exceptional home in the prestigious Boone's Trace gated golf community. Thoughtfully designed with both elegance and functionality in mind, this residence offers versatile living spaces and luxurious touches throughout.The main level showcases spacious open living areas with tall ceilings and a gourmet kitchen featuring miles of modern cabinetry, an expansive pantry area, and more than abundant counter space, perfect for your lifestyle. The luxury primary ensuite serves as a private retreat with upscale finishes and a spa-like atmosphere.The lower level offers incredible flexibility with a private mother-in-law suite complete with a full kitchen, separate entrance, and garage access—ideal for multi-generational living, or extended guest stays. This home offers three finished bonus rooms that can be used for a variety of purposes like a gym, office/learning space, a family room, or home theater. Step outside and enjoy serene surroundings with access to the lifestyle Boone's Trace is known for, including a championship golf course, clubhouse, pool, and tennis facilities. Conveniently located just minutes from both Richmond and Lexington, this home combines the best of community living with quick access to shopping, dining, and city amenities. 612 Persimmon Ridge Trail is more than a home—it's a showcase of space, style, and versatility in one of Central Kentucky's most desirable neighborhoods.
Contact an agent
Home facts
- Year built:2023
- Listing ID #:25502711
- Added:92 day(s) ago
- Updated:January 02, 2026 at 07:56 AM
Rooms and interior
- Bedrooms:4
- Total bathrooms:3
- Full bathrooms:3
Heating and cooling
- Heating:Natural Gas
Structure and exterior
- Year built:2023
Schools
- High school:Madison Central
- Middle school:Madison Central
- Elementary school:Boonesborough
Utilities
- Water:Public
- Sewer:Public Sewer
Finances and disclosures
- Price:$795,000
New listings near 612 Persimmon Ridge Trail
- New
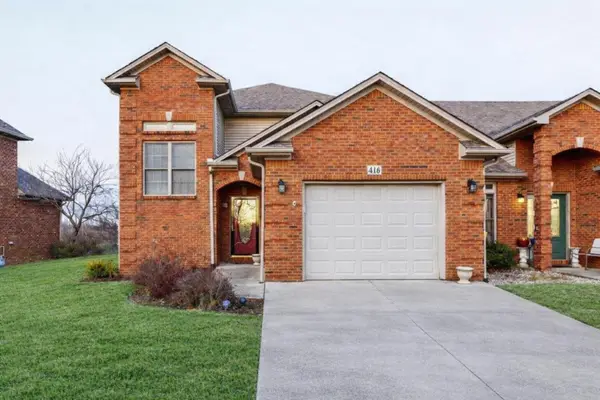 $395,000Active2 beds 3 baths2,200 sq. ft.
$395,000Active2 beds 3 baths2,200 sq. ft.416 Rivers Trace, Richmond, KY 40475
MLS# 25508697Listed by: RE/MAX ELITE LEXINGTON - New
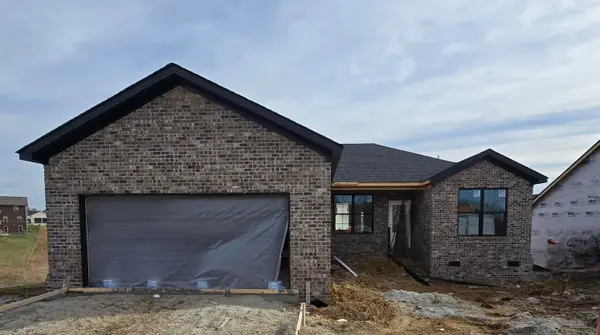 $324,900Active3 beds 2 baths1,574 sq. ft.
$324,900Active3 beds 2 baths1,574 sq. ft.924 Olympic Court, Richmond, KY 40475
MLS# 25508651Listed by: THE REAL ESTATE CO. - New
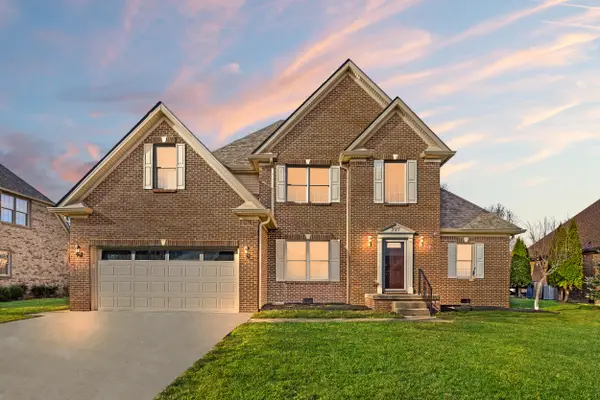 $525,000Active3 beds 3 baths2,532 sq. ft.
$525,000Active3 beds 3 baths2,532 sq. ft.397 Highland Lakes Drive, Richmond, KY 40475
MLS# 25508587Listed by: KELLER WILLIAMS LEGACY GROUP 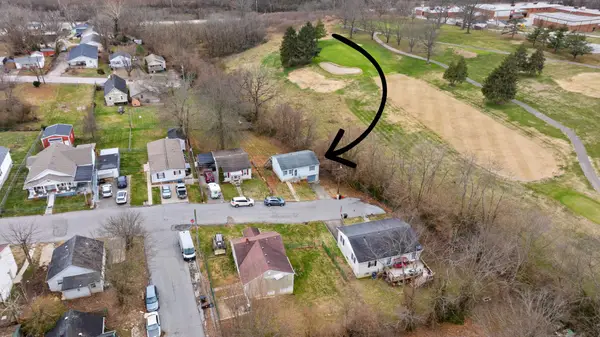 $169,000Pending3 beds 2 baths1,229 sq. ft.
$169,000Pending3 beds 2 baths1,229 sq. ft.337 W Kentucky Avenue, Richmond, KY 40475
MLS# 25508570Listed by: WAIZENHOFER REAL ESTATE- New
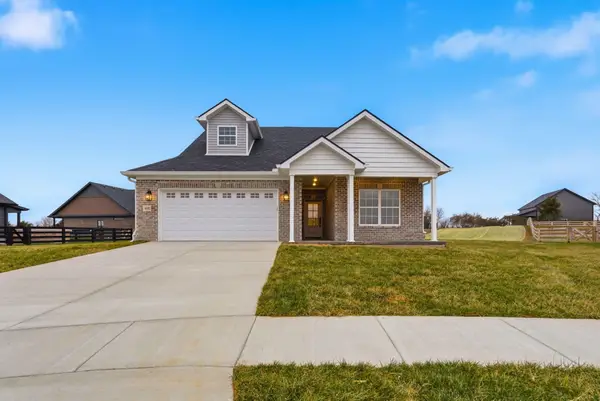 $359,900Active3 beds 2 baths1,610 sq. ft.
$359,900Active3 beds 2 baths1,610 sq. ft.403 Cheyenne Court, Richmond, KY 40475
MLS# 25508557Listed by: RE/MAX ELITE REALTY - New
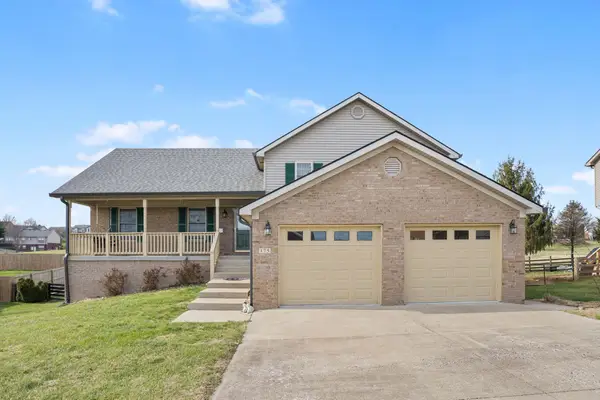 $409,900Active5 beds 4 baths3,183 sq. ft.
$409,900Active5 beds 4 baths3,183 sq. ft.175 General Cleburne Drive, Richmond, KY 40475
MLS# 25508502Listed by: KELLER WILLIAMS LEGACY GROUP - New
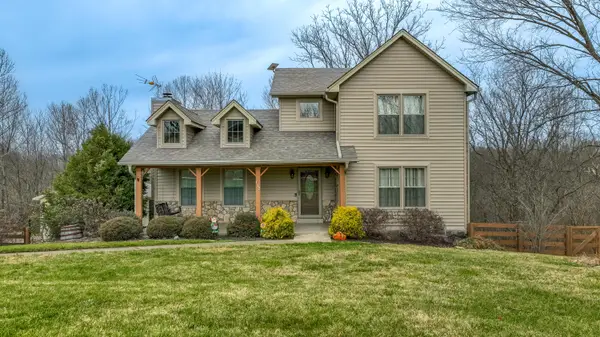 $439,000Active3 beds 3 baths2,386 sq. ft.
$439,000Active3 beds 3 baths2,386 sq. ft.117 Bear Run Road, Richmond, KY 40475
MLS# 25508500Listed by: CENTURY 21 PINNACLE - New
 $399,000Active5 beds 3 baths2,364 sq. ft.
$399,000Active5 beds 3 baths2,364 sq. ft.127 Olive Branch Drive, Richmond, KY 40475
MLS# 25508497Listed by: WEVER REALTY LLC 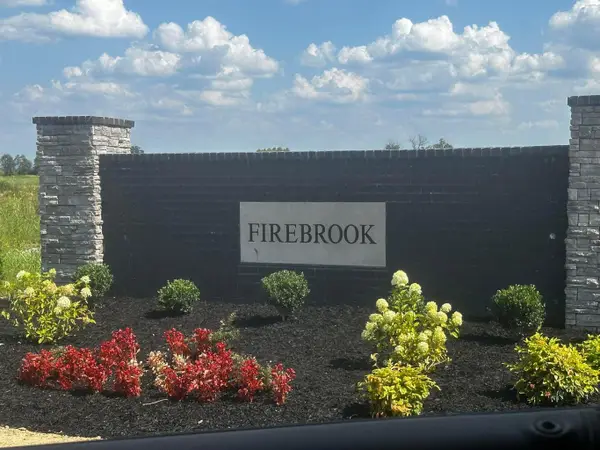 $62,000Pending0.21 Acres
$62,000Pending0.21 Acres811 Mohawk Drive, Richmond, KY 40475
MLS# 25508479Listed by: CENTURY 21 ADVANTAGE REALTY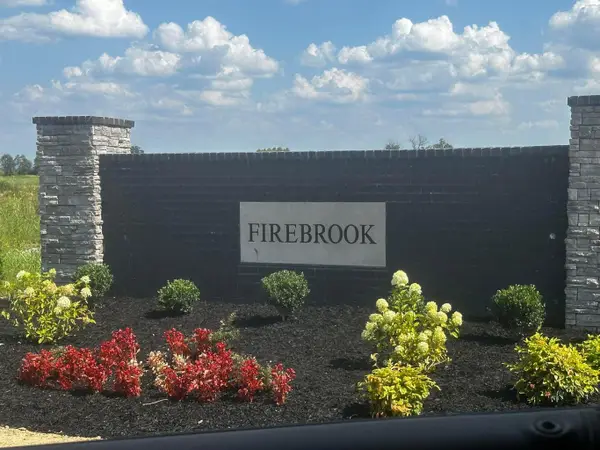 $62,000Pending0.21 Acres
$62,000Pending0.21 Acres809 Mohawk Drive, Richmond, KY 40475
MLS# 25508480Listed by: CENTURY 21 ADVANTAGE REALTY
