617 Shaker Drive, Richmond, KY 40475
Local realty services provided by:ERA Select Real Estate
617 Shaker Drive,Richmond, KY 40475
$325,000
- 4 Beds
- 3 Baths
- 1,967 sq. ft.
- Single family
- Pending
Listed by: sherri miller
Office: keller williams legacy group
MLS#:25502032
Source:KY_LBAR
Price summary
- Price:$325,000
- Price per sq. ft.:$165.23
About this home
Welcome to a rare home that checks every box! This beautifully designed 4-bedroom, 3 full bath property has a lot to offer. This home offers a spacious open-concept layout that's perfect for lively gatherings or quiet evenings. From the moment you walk in, you'll notice the thoughtful touches and upscale finishes that make this property truly stand out. Some of the key features are: Open-concept living with an abundant amount of natural light, a gourmet kitchen with includes granite countertops, staggered height white cabinets, new sink and sleek faucet, a large island with seating for 4, an ample sized dining area which allows for all your gatherings and a corner walk-in pantry. You'll also find two bedrooms on the main level to include the Luxurious primary bedroom with en-suite bath, tiled shower, dual vanity and large walk-in closet. The second bedroom on the main level is large enough for a king bed and also features a larger size closet. The dedicated laundry room is also on the main level just off of the kitchen making it easy to access. Upstairs you'll find a loft area set up outside of two bedrooms which is a great space to hang out. Each bedroom upstairs features a mini-split to control the environment which will allow each person to control how hot or cold they want their room! These units are extremely efficient on both the hot and cool settings. With the addition of the matching storage building on the back of the property, you'll never be short on storage! This home backs up to green space for additional privacy. This home truly blends style, comfort and functionality in all the right ways. Whether your upsizing, relocating, or just ready for something special and convenient to Richmond, this one deserves a spot at the top of your list. Home is sold at 350,000 unfurnished (ALL APPLIANCES STAY). Home is also offered fully furnished at 380,000. This could be a turnkey property for someone! Owners will removed some personal property which will be disclosed to the buyers.
Contact an agent
Home facts
- Year built:2019
- Listing ID #:25502032
- Added:49 day(s) ago
- Updated:November 12, 2025 at 05:42 PM
Rooms and interior
- Bedrooms:4
- Total bathrooms:3
- Full bathrooms:3
- Living area:1,967 sq. ft.
Heating and cooling
- Cooling:Electric, Heat Pump
- Heating:Electric, Heat Pump
Structure and exterior
- Year built:2019
- Building area:1,967 sq. ft.
- Lot area:0.2 Acres
Schools
- High school:Madison Central
- Middle school:Clark-Moores
- Elementary school:Daniel Boone
Utilities
- Water:Public
- Sewer:Public Sewer
Finances and disclosures
- Price:$325,000
- Price per sq. ft.:$165.23
New listings near 617 Shaker Drive
- Open Sat, 2 to 4pmNew
 $235,000Active3 beds 2 baths1,373 sq. ft.
$235,000Active3 beds 2 baths1,373 sq. ft.234 Miller Drive, Richmond, KY 40475
MLS# 25505803Listed by: KELLER WILLIAMS LEGACY GROUP - New
 $335,000Active3 beds 2 baths1,470 sq. ft.
$335,000Active3 beds 2 baths1,470 sq. ft.373 Reynolds Drive, Richmond, KY 40475
MLS# 25505821Listed by: KELLER WILLIAMS LEGACY GROUP - Open Sun, 1 to 3pmNew
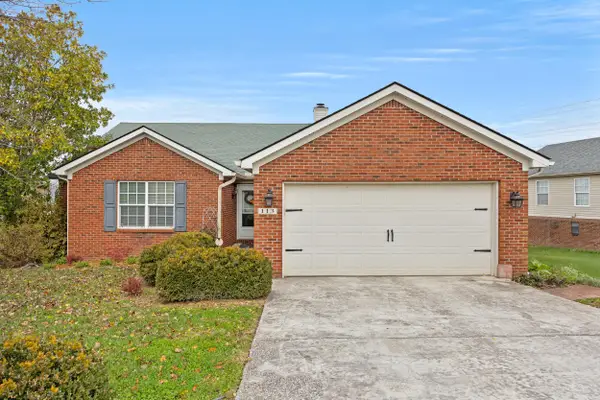 $325,000Active3 beds 2 baths1,696 sq. ft.
$325,000Active3 beds 2 baths1,696 sq. ft.113 Covington Way, Richmond, KY 40475
MLS# 25505319Listed by: KELLER WILLIAMS LEGACY GROUP - New
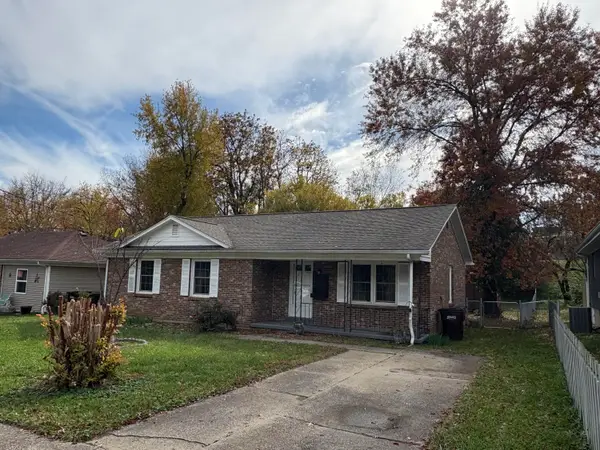 $180,000Active3 beds 1 baths1,225 sq. ft.
$180,000Active3 beds 1 baths1,225 sq. ft.622 Cottonwood Drive, Richmond, KY 40475
MLS# 25505877Listed by: BENTLEY & CO., REALTORS - New
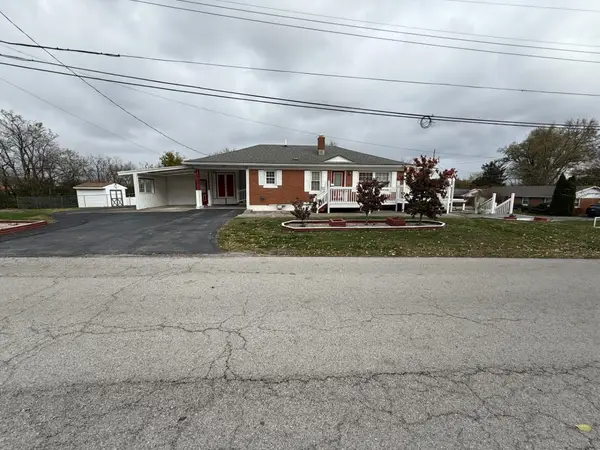 $165,000Active2 beds 2 baths1,125 sq. ft.
$165,000Active2 beds 2 baths1,125 sq. ft.103 Golfview Drive, Richmond, KY 40475
MLS# 25505845Listed by: THE REAL ESTATE CO.  $359,900Pending4 beds 3 baths2,034 sq. ft.
$359,900Pending4 beds 3 baths2,034 sq. ft.105 Bradford Court, Richmond, KY 40475
MLS# 25505710Listed by: WHITE REALTY, LLC- New
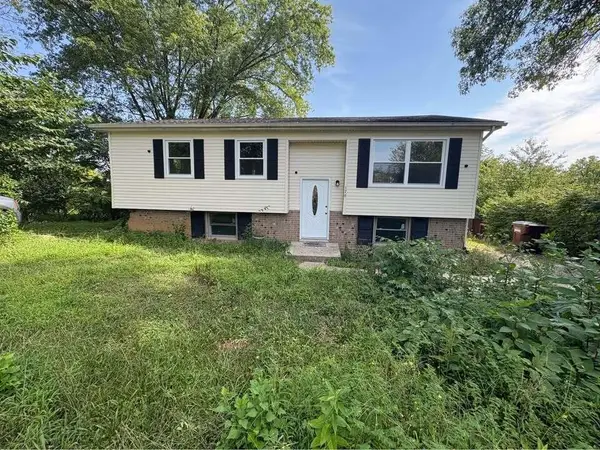 $199,000Active4 beds 2 baths2,156 sq. ft.
$199,000Active4 beds 2 baths2,156 sq. ft.176 Hager Drive, Richmond, KY 40475
MLS# 25505795Listed by: KELLER WILLIAMS LOUISVILLE - Open Sun, 1 to 4pmNew
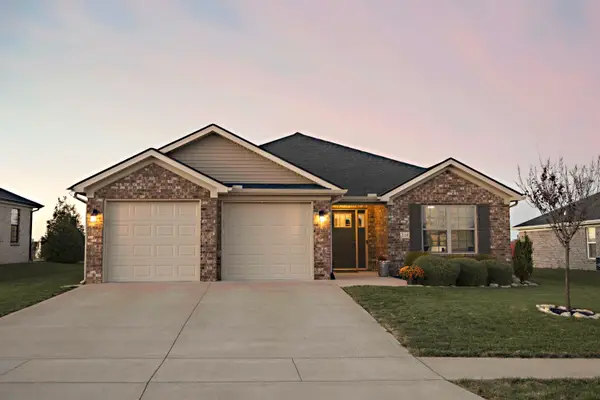 $334,000Active3 beds 2 baths1,618 sq. ft.
$334,000Active3 beds 2 baths1,618 sq. ft.219 Windward Way, Richmond, KY 40475
MLS# 25505791Listed by: SIMPLIHOM - New
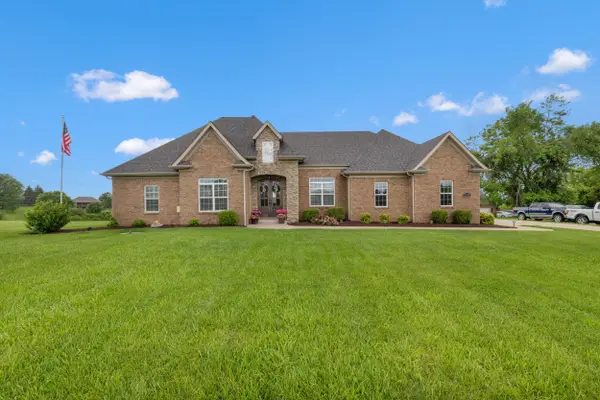 $525,000Active3 beds 3 baths2,650 sq. ft.
$525,000Active3 beds 3 baths2,650 sq. ft.3320 Lexington Road, Richmond, KY 40475
MLS# 25505770Listed by: KELLER WILLIAMS LEGACY GROUP - New
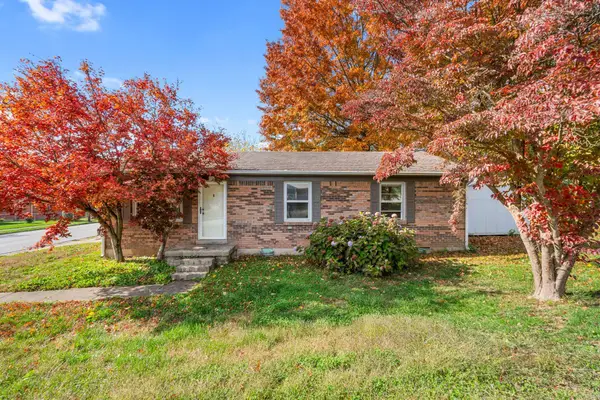 $175,000Active3 beds 1 baths1,075 sq. ft.
$175,000Active3 beds 1 baths1,075 sq. ft.645 Cottonwood Drive, Richmond, KY 40475
MLS# 25505722Listed by: KELLER WILLIAMS LEGACY GROUP
