620 Apricot Drive, Richmond, KY 40475
Local realty services provided by:ERA Select Real Estate
620 Apricot Drive,Richmond, KY 40475
$699,900
- 5 Beds
- 5 Baths
- 4,472 sq. ft.
- Single family
- Active
Listed by: jennifer mooney
Office: the brokerage
MLS#:26001900
Source:KY_LBAR
Price summary
- Price:$699,900
- Price per sq. ft.:$156.51
- Monthly HOA dues:$25
About this home
Welcome to this stunning five-bedroom, four-and-a-half-bathroom ranch home that redefines luxurious living with its thoughtful design and impressive amenities. This nearly new construction, less than a decade old, showcases solid masonry and offers an impressive 4,472 square feet of custom designed living space. Step inside to discover a dream kitchen featuring generous proportions, granite and quartz countertops, stainless appliances, coffee bar and a convenient walk-in pantry. The primary bedroom creates a true retreat with its own fireplace and luxurious bathroom featuring both a soaking tub, a walk-in tiled shower and spacious walk-in closet. Eentertainment possibilities are endless with multiple gathering spaces, including a second family recreation room complete with its own fireplace for cozy evenings. Two private office spaces provide perfect work-from-home solutions while the finished walkout basement adds another dimension to daily living. Beneath the garage is an impressive 752-square-foot climate-controlled space that serves triple duty as a safe room, workout area, or workshop. The walk out basement also features a convenient mini kitchenette and wet bar, making it ideal for hosting guests or family hangouts. Outdoor enthusiasts will appreciate the extensive screened decking spanning over 500 square feet across two levels. The professionally landscaped grounds feature a charming mini pond with decorative waterfall that adds a touch of serenity to the front entrance. A three-car garage provides ample storage and parking while the tankless water heater ensures endless hot water. Dual-zone dual-unit heating/cooling systems maintain perfect comfort year-round and smart lighting in the living room and garage, along with new exterior lighting and an electronic front door lock, bring modern convenience to daily routines. Fresh paint throughout and new ceiling fans complete the move-in-ready package. Located in Richmond's desirable Woods neighborhood, this exceptional property combines luxury, functionality, and location in a package that's hard to replicate in today's market. Easy interstate access makes commuting a breeze and the property is just minutes from Starbucks, diverse dining and shopping destinations. This remarkable home provides lifestyle upgrade that accommodates everything from quiet family dinners to large-scale entertaining, home-based businesses and more. Schedule your private viewing today!
Contact an agent
Home facts
- Year built:2017
- Listing ID #:26001900
- Added:149 day(s) ago
- Updated:February 15, 2026 at 03:50 PM
Rooms and interior
- Bedrooms:5
- Total bathrooms:5
- Full bathrooms:4
- Half bathrooms:1
- Living area:4,472 sq. ft.
Heating and cooling
- Cooling:Electric, Zoned
- Heating:Electric, Forced Air, Zoned
Structure and exterior
- Year built:2017
- Building area:4,472 sq. ft.
- Lot area:1 Acres
Schools
- High school:Madison Central
- Middle school:Madison Mid
- Elementary school:Kit Carson
Utilities
- Water:Public
- Sewer:Septic Tank
Finances and disclosures
- Price:$699,900
- Price per sq. ft.:$156.51
New listings near 620 Apricot Drive
- New
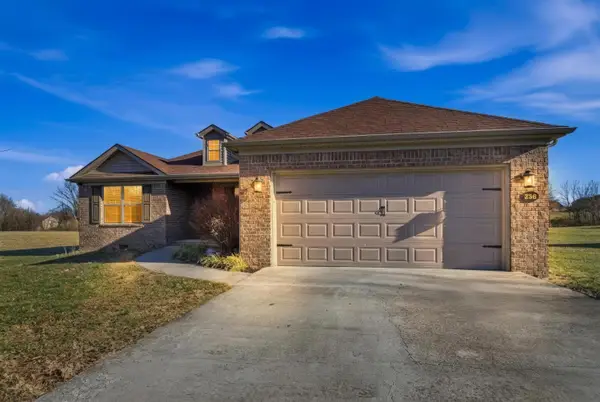 $339,000Active3 beds 2 baths1,533 sq. ft.
$339,000Active3 beds 2 baths1,533 sq. ft.328 Windy Oaks Circle, Richmond, KY 40475
MLS# 26002673Listed by: BLUEGRASS PROPERTY EXCHANGE - New
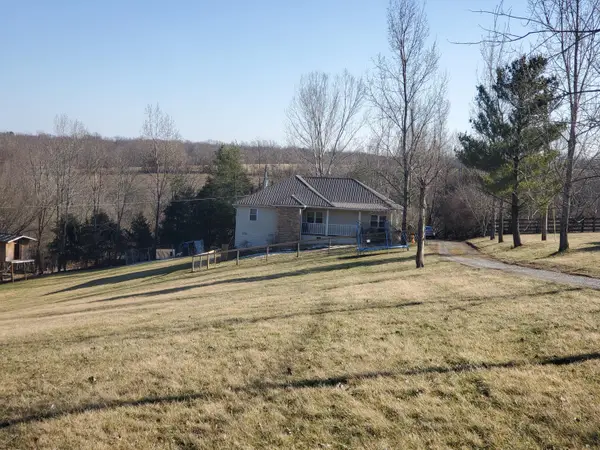 $325,000Active3 beds 2 baths1,628 sq. ft.
$325,000Active3 beds 2 baths1,628 sq. ft.569 E Ridge Road, Richmond, KY 40475
MLS# 26002668Listed by: COLDWELL BANKER MCMAHAN - New
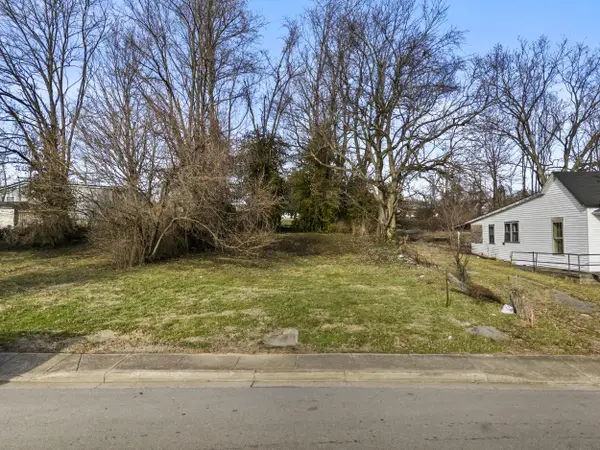 $70,000Active0.18 Acres
$70,000Active0.18 Acres1117 Race Street, Richmond, KY 40475
MLS# 26002657Listed by: EXP REALTY, LLC - New
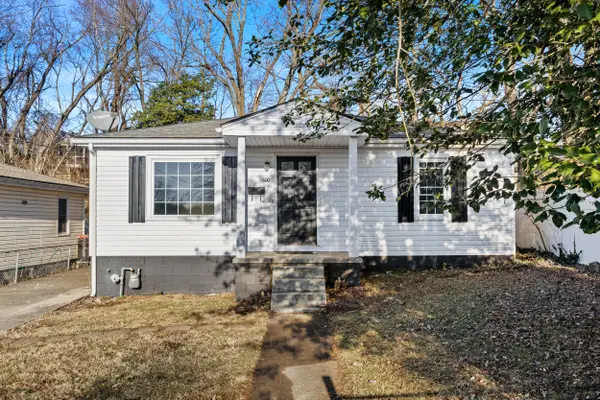 $179,900Active3 beds 2 baths1,019 sq. ft.
$179,900Active3 beds 2 baths1,019 sq. ft.100 E Kentucky Avenue, Richmond, KY 40475
MLS# 26002651Listed by: KELLER WILLIAMS LEGACY GROUP - New
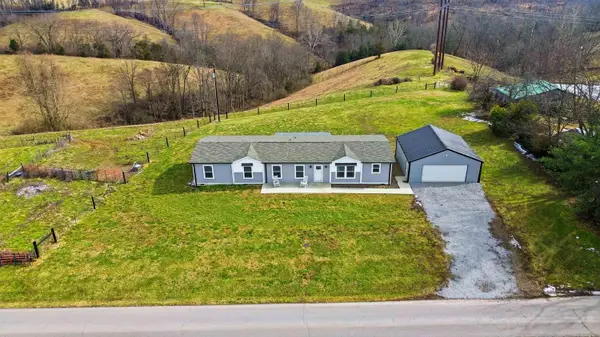 $329,000Active4 beds 2 baths1,896 sq. ft.
$329,000Active4 beds 2 baths1,896 sq. ft.583 Newby Road, Richmond, KY 40475
MLS# 26002646Listed by: WEVER REALTY LLC  $459,900Active4 beds 3 baths1,956 sq. ft.
$459,900Active4 beds 3 baths1,956 sq. ft.100 Dawn Court, Richmond, KY 40475
MLS# 26000008Listed by: BERKSHIRE HATHAWAY HOMESERVICES FOSTER REALTORS- New
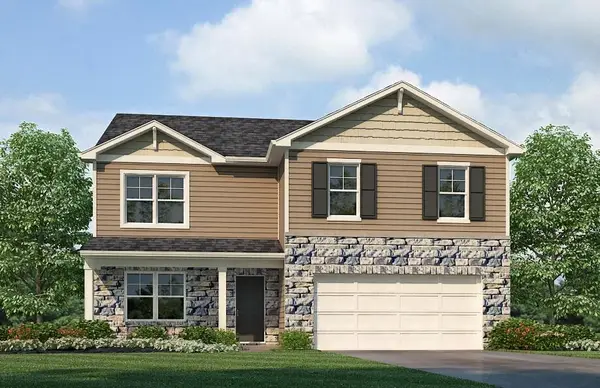 $363,450Active5 beds 3 baths2,600 sq. ft.
$363,450Active5 beds 3 baths2,600 sq. ft.1041 Carriage Place, Richmond, KY 40475
MLS# 26002614Listed by: HMS REAL ESTATE LLC - New
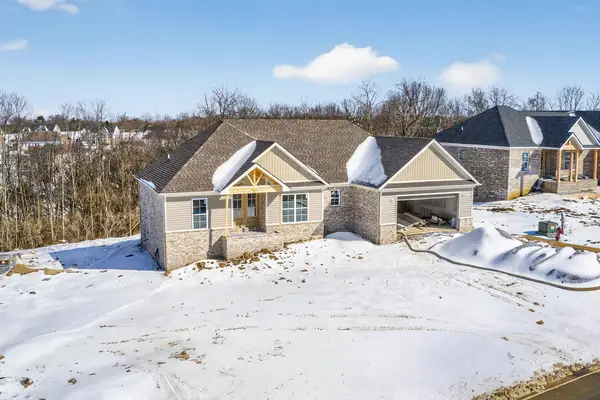 $485,000Active3 beds 2 baths1,839 sq. ft.
$485,000Active3 beds 2 baths1,839 sq. ft.312 Circle Point Drive, Richmond, KY 40475
MLS# 26002607Listed by: BLUEGRASS PROPERTIES GROUP - New
 $325,000Active3 beds 3 baths2,237 sq. ft.
$325,000Active3 beds 3 baths2,237 sq. ft.428 Cypress Place, Richmond, KY 40475
MLS# 26002476Listed by: THE BROKERAGE - New
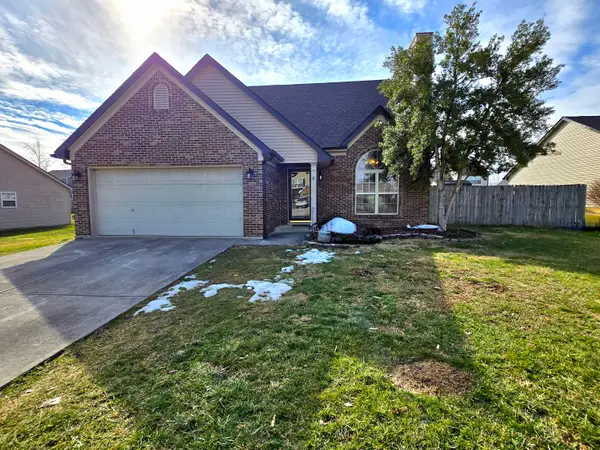 $259,900Active3 beds 2 baths1,303 sq. ft.
$259,900Active3 beds 2 baths1,303 sq. ft.310 Wisteria Court, Richmond, KY 40475
MLS# 26002542Listed by: PLUM TREE REALTY

