68 Buckettown Road, Richmond, KY 40475
Local realty services provided by:ERA Team Realtors
68 Buckettown Road,Richmond, KY 40475
$1,250,000
- 5 Beds
- 5 Baths
- 4,650 sq. ft.
- Single family
- Pending
Listed by: angela prewitt
Office: re/max elite realty
MLS#:25013461
Source:KY_LBAR
Price summary
- Price:$1,250,000
- Price per sq. ft.:$268.82
About this home
This property is under a contingency contract with a 72hr kickout in place. Dreams do come true! This 5 bedroom, 4.5 bath custom built home sits on 7.63 acres and is loaded with luxury upgrades. Features include 3/4'' Mullican hardwood flooring (main+ second levels), Thermador appliances (36''gas range with/ griddle, hood, warming drawer, upgraded dishwasher), quartz countertops & backsplash, A 5'2''x 7'9'' island, Uline beverage cooler, bar and butler's pantry with sink and microwave. Two laundry rooms, Jack-and-Jill suite, Upgraded Delta faucets, vaulted ceiling in master, 12' ceilings in living area and foyer, Living room also features a coffered ceiling and gas fireplace with shiplap surround. Anderson Fiberex casement windows on the front of the home, tongue and groove ceilings on porches and foyer, 3 car garage with pull through bay Haas heavy duty garage doors, glass paneled rear door, tool/storage room, storm shelter, 9' entry doors, foam+batting insulation, 2 50 gallon water heaters, Owens Corning Duration shingles. Enjoy The detached barn with electric and water for all of your recreational toys, This custom home with land, location and luxuries is a must see! Schedule your showing today!!
Contact an agent
Home facts
- Year built:2023
- Listing ID #:25013461
- Added:118 day(s) ago
- Updated:October 09, 2025 at 05:43 PM
Rooms and interior
- Bedrooms:5
- Total bathrooms:5
- Full bathrooms:4
- Half bathrooms:1
- Living area:4,650 sq. ft.
Heating and cooling
- Cooling:Heat Pump
- Heating:Electric
Structure and exterior
- Year built:2023
- Building area:4,650 sq. ft.
- Lot area:7.63 Acres
Schools
- High school:Madison So
- Middle school:Farristown
- Elementary school:Kirksville
Utilities
- Water:Public
- Sewer:Septic Tank
Finances and disclosures
- Price:$1,250,000
- Price per sq. ft.:$268.82
New listings near 68 Buckettown Road
- New
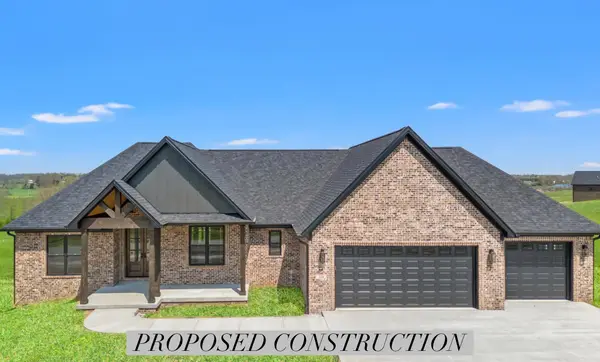 $879,900Active4 beds 4 baths4,374 sq. ft.
$879,900Active4 beds 4 baths4,374 sq. ft.216 Brandenburg Way, Richmond, KY 40475
MLS# 25508299Listed by: KELLER WILLIAMS LEGACY GROUP - New
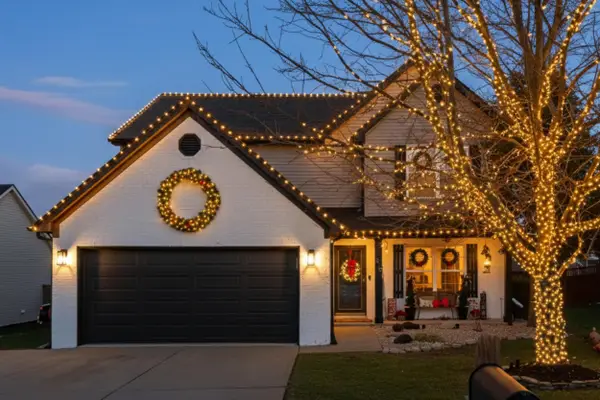 $325,000Active3 beds 3 baths2,215 sq. ft.
$325,000Active3 beds 3 baths2,215 sq. ft.319 Wisteria Court, Richmond, KY 40475
MLS# 25508190Listed by: BLUEGRASS PROPERTIES GROUP - New
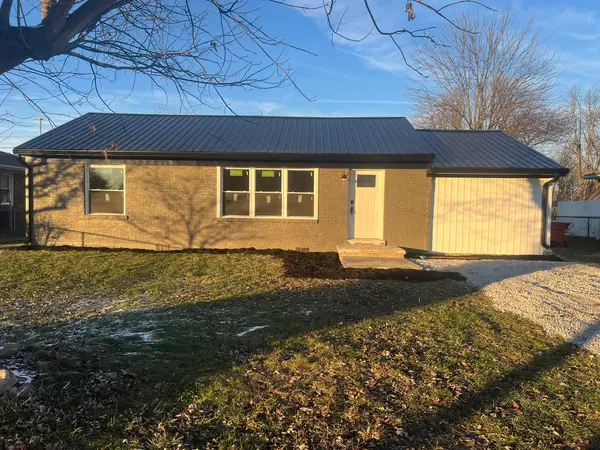 $212,000Active3 beds 2 baths1,274 sq. ft.
$212,000Active3 beds 2 baths1,274 sq. ft.2905 Robbinsville Loop, Richmond, KY 40475
MLS# 25508285Listed by: CORNETT CRAFT REALTY - New
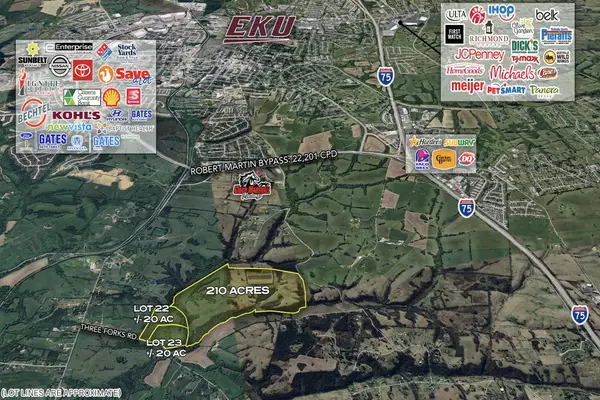 $2,100,000Active210 Acres
$2,100,000Active210 Acres1700 Red House Road #210 Acres, Richmond, KY 40475
MLS# 25508236Listed by: BLOCK + LOT REAL ESTATE - New
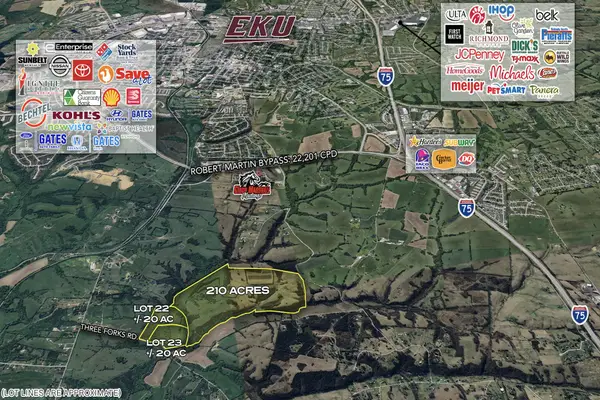 $250,000Active19.64 Acres
$250,000Active19.64 Acres1700 Red House Road #Lot 22, Richmond, KY 40475
MLS# 25508241Listed by: BLOCK + LOT REAL ESTATE - New
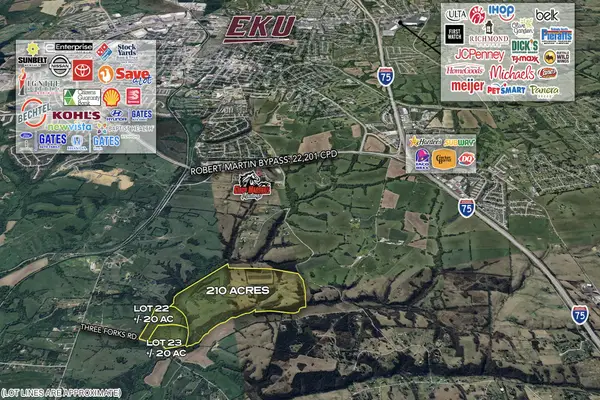 $250,000Active20.46 Acres
$250,000Active20.46 Acres1700 Red House Road #Lot 23, Richmond, KY 40475
MLS# 25508242Listed by: BLOCK + LOT REAL ESTATE - New
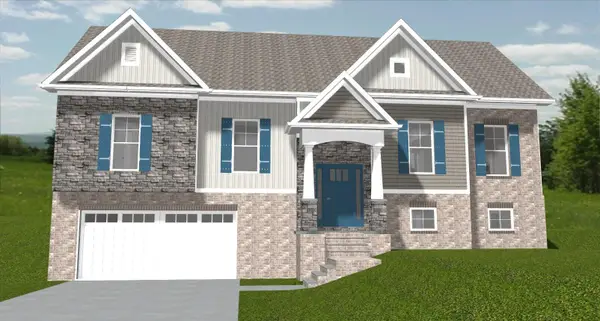 $429,900Active4 beds 3 baths2,306 sq. ft.
$429,900Active4 beds 3 baths2,306 sq. ft.136 Ivy Creek Drive, Richmond, KY 40475
MLS# 25508215Listed by: BERKSHIRE HATHAWAY HOMESERVICES FOSTER REALTORS 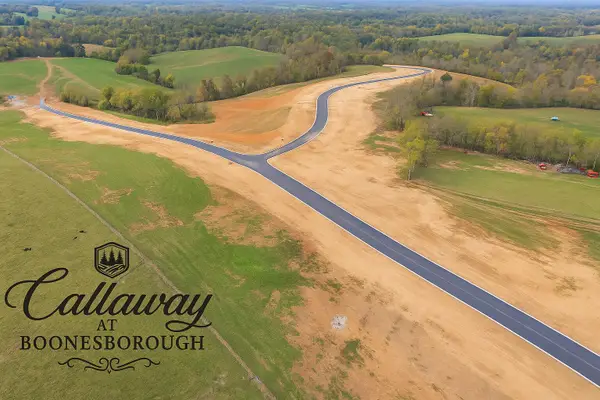 $90,000Active1 Acres
$90,000Active1 Acres117 Callaway Drive, Richmond, KY 40475
MLS# 25504446Listed by: KELLER WILLIAMS LEGACY GROUP- New
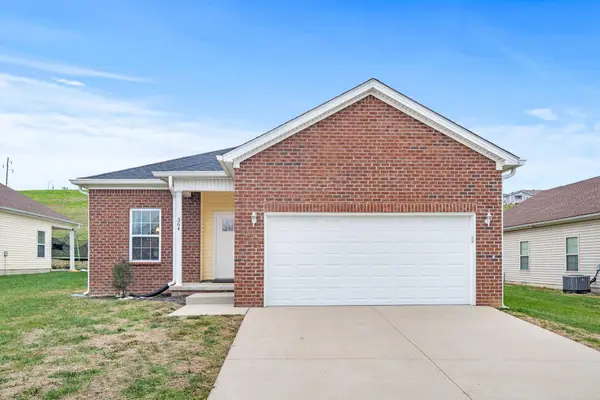 $265,000Active3 beds 2 baths1,538 sq. ft.
$265,000Active3 beds 2 baths1,538 sq. ft.364 Oxford Circle, Richmond, KY 40475
MLS# 25508207Listed by: BERKSHIRE HATHAWAY HOMESERVICES FOSTER REALTORS - New
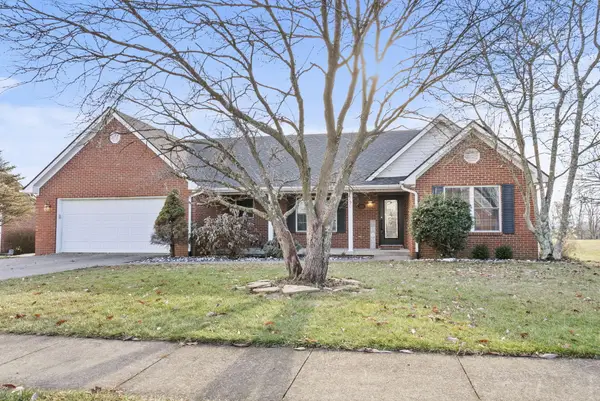 $315,000Active3 beds 2 baths1,606 sq. ft.
$315,000Active3 beds 2 baths1,606 sq. ft.420 Hunters Run Drive, Richmond, KY 40475
MLS# 25508183Listed by: BERKSHIRE HATHAWAY DE MOVELLAN PROPERTIES
