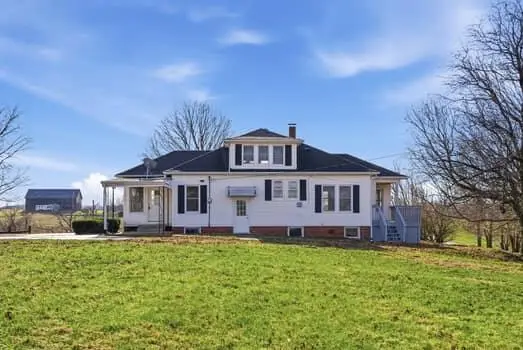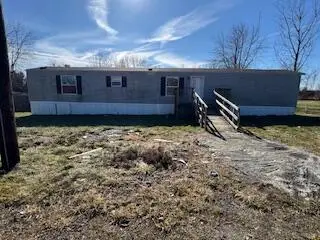Local realty services provided by:ERA Select Real Estate
681 Shaker Drive,Richmond, KY 40475
$519,900
- 5 Beds
- 4 Baths
- 3,633 sq. ft.
- Single family
- Active
Listed by: kyle bonner b latimer
Office: lifstyl real estate
MLS#:25504696
Source:KY_LBAR
Price summary
- Price:$519,900
- Price per sq. ft.:$143.1
- Monthly HOA dues:$20.83
About this home
Look no further; this one is it! This beautiful upgraded home boasts 5 bedrooms, 4 full baths, and has more than enough space to meet every want and need you have with an open concept floor plan that has a lakeside view that is perfect for relaxing and entertaining. The main floor consist of a master bedroom, incredibly spacious en suite master bath and a massive walk-in closet that will not disappoint! 2 additional bedrooms reside on the main floor along with the laundry room and another full bathroom. Upstairs consist of a massive secondary living space along with another generously sized bedroom/walk-in closet and a full bath. In the basement, this home displays a third living space with access to the back yard, another bedroom with an en suite full bath, and another walk-in closet. The basement also consist of more than ample unfinished space that could be utilized for storage or an opportunity for a 6th bedroom! This home has everything including a fully fenced in back yard; do not miss out on this one!
Contact an agent
Home facts
- Year built:2022
- Listing ID #:25504696
- Added:96 day(s) ago
- Updated:January 30, 2026 at 01:02 AM
Rooms and interior
- Bedrooms:5
- Total bathrooms:4
- Full bathrooms:4
- Living area:3,633 sq. ft.
Heating and cooling
- Cooling:Electric, Heat Pump
- Heating:Electric, Heat Pump
Structure and exterior
- Year built:2022
- Building area:3,633 sq. ft.
- Lot area:0.23 Acres
Schools
- High school:Madison Central
- Middle school:Clark-Moores
- Elementary school:Daniel Boone
Utilities
- Water:Public
- Sewer:Public Sewer
Finances and disclosures
- Price:$519,900
- Price per sq. ft.:$143.1
New listings near 681 Shaker Drive
- New
 $299,000Active3 beds 3 baths1,820 sq. ft.
$299,000Active3 beds 3 baths1,820 sq. ft.114 Jack Marie Drive, Richmond, KY 40475
MLS# 26001901Listed by: FC TUCKER BLUEGRASS - New
 $299,000Active3 beds 2 baths1,354 sq. ft.
$299,000Active3 beds 2 baths1,354 sq. ft.5017 Barbaro Court, Richmond, KY 40475
MLS# 26001748Listed by: CENTURY 21 ADVANTAGE REALTY - New
 $369,900Active4 beds 3 baths1,982 sq. ft.
$369,900Active4 beds 3 baths1,982 sq. ft.209 Wilshire Way, Richmond, KY 40475
MLS# 26001824Listed by: BERKSHIRE HATHAWAY HOMESERVICES FOSTER REALTORS - New
 $390,000Active3 beds 2 baths1,882 sq. ft.
$390,000Active3 beds 2 baths1,882 sq. ft.1581 Poosey Ridge Road, Richmond, KY 40475
MLS# 26001723Listed by: RE/MAX ELITE REALTY - New
 $1,390,000Active3 beds 2 baths1,882 sq. ft.
$1,390,000Active3 beds 2 baths1,882 sq. ft.1581 Poosey Ridge Road, Richmond, KY 40475
MLS# 26001724Listed by: RE/MAX ELITE REALTY - New
 $335,000Active3 beds 3 baths1,831 sq. ft.
$335,000Active3 beds 3 baths1,831 sq. ft.317 Lewis Drive, Richmond, KY 40475
MLS# 26001707Listed by: CENTURY 21 ADVANTAGE REALTY - New
 $215,000Active4 beds 2 baths1,178 sq. ft.
$215,000Active4 beds 2 baths1,178 sq. ft.1417 Linden Street, Richmond, KY 40475
MLS# 26001682Listed by: RE/MAX ELITE REALTY - New
 $75,000Active5 Acres
$75,000Active5 Acres3335 Boonesboro Road, Richmond, KY 40475
MLS# 26001667Listed by: RE/MAX CREATIVE REALTY - New
 $129,900Active3 beds 2 baths910 sq. ft.
$129,900Active3 beds 2 baths910 sq. ft.1548 Moberly Road, Richmond, KY 40475
MLS# 26001653Listed by: CENTURY 21 ADVANTAGE REALTY - Open Sat, 1 to 3pmNew
 $290,000Active3 beds 2 baths1,416 sq. ft.
$290,000Active3 beds 2 baths1,416 sq. ft.7005 Golgotha Drive, Richmond, KY 40475
MLS# 26001650Listed by: BERKSHIRE HATHAWAY HOMESERVICES FOSTER REALTORS

