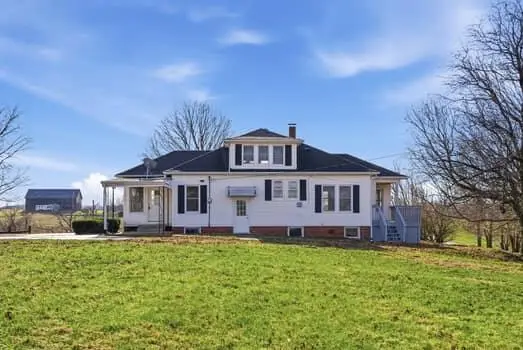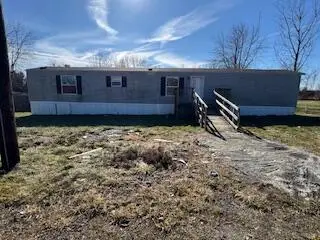Local realty services provided by:ERA Select Real Estate
720 Copley Pointe Drive,Richmond, KY 40475
$369,900
- 3 Beds
- 3 Baths
- 1,834 sq. ft.
- Single family
- Active
Upcoming open houses
- Sun, Feb 0102:00 pm - 04:00 pm
Listed by: shane t underwood, terra long
Office: keller williams commonwealth
MLS#:25504552
Source:KY_LBAR
Price summary
- Price:$369,900
- Price per sq. ft.:$201.69
- Monthly HOA dues:$20.83
About this home
Welcome to 720 Copley Pointe Drive, located in the sought-after Magnolia Pointe subdivision. This stunning Grace floor plan showcases exceptional craftsmanship and thoughtful design throughout. Offering 3 spacious bedrooms, 2.5 baths, and a walkout unfinished basement, this home features a bright and open floor plan with luxury vinyl flooring throughout the main level and wet areas. The spacious kitchen includes solid surface granite countertops, stainless appliances, a farmhouse sink, subway tile backsplash, and a large island with plenty of workspace, perfect for cooking and entertaining. The kitchen opens seamlessly to the family room, highlighted by a natural gas fireplace and a 4-foot family room extension that adds both comfort and flow. Convenient features include a drop-zone area off the garage, an attached 2-car garage, and an all-electric heat and air system that provides year-round efficiency and comfort. Enjoy outdoor living with a covered back deck overlooking a newer wooden privacy fence, ideal for relaxing or entertaining. The primary suite with upgraded trey ceiling offers a true retreat with a large walk-in closet and an adjoining full bath featuring dual vanities. With its elegant finishes, flexible spaces, and unbeatable location, this home truly has it all. Schedule your private showing today and experience all that this beautiful home has to offer.
Contact an agent
Home facts
- Year built:2021
- Listing ID #:25504552
- Added:99 day(s) ago
- Updated:January 31, 2026 at 04:47 PM
Rooms and interior
- Bedrooms:3
- Total bathrooms:3
- Full bathrooms:2
- Half bathrooms:1
- Living area:1,834 sq. ft.
Heating and cooling
- Cooling:Electric, Heat Pump
- Heating:Electric, Heat Pump
Structure and exterior
- Year built:2021
- Building area:1,834 sq. ft.
- Lot area:0.22 Acres
Schools
- High school:Madison Central
- Middle school:Michael Caudill
- Elementary school:Glenn Marshall
Utilities
- Water:Public
- Sewer:Public Sewer
Finances and disclosures
- Price:$369,900
- Price per sq. ft.:$201.69
New listings near 720 Copley Pointe Drive
- New
 $299,000Active3 beds 3 baths1,820 sq. ft.
$299,000Active3 beds 3 baths1,820 sq. ft.114 Jack Marie Drive, Richmond, KY 40475
MLS# 26001901Listed by: FC TUCKER BLUEGRASS - New
 $299,000Active3 beds 2 baths1,354 sq. ft.
$299,000Active3 beds 2 baths1,354 sq. ft.5017 Barbaro Court, Richmond, KY 40475
MLS# 26001748Listed by: CENTURY 21 ADVANTAGE REALTY - New
 $369,900Active4 beds 3 baths1,982 sq. ft.
$369,900Active4 beds 3 baths1,982 sq. ft.209 Wilshire Way, Richmond, KY 40475
MLS# 26001824Listed by: BERKSHIRE HATHAWAY HOMESERVICES FOSTER REALTORS - New
 $390,000Active3 beds 2 baths1,882 sq. ft.
$390,000Active3 beds 2 baths1,882 sq. ft.1581 Poosey Ridge Road, Richmond, KY 40475
MLS# 26001723Listed by: RE/MAX ELITE REALTY - New
 $1,390,000Active3 beds 2 baths1,882 sq. ft.
$1,390,000Active3 beds 2 baths1,882 sq. ft.1581 Poosey Ridge Road, Richmond, KY 40475
MLS# 26001724Listed by: RE/MAX ELITE REALTY - New
 $335,000Active3 beds 3 baths1,831 sq. ft.
$335,000Active3 beds 3 baths1,831 sq. ft.317 Lewis Drive, Richmond, KY 40475
MLS# 26001707Listed by: CENTURY 21 ADVANTAGE REALTY - New
 $215,000Active4 beds 2 baths1,178 sq. ft.
$215,000Active4 beds 2 baths1,178 sq. ft.1417 Linden Street, Richmond, KY 40475
MLS# 26001682Listed by: RE/MAX ELITE REALTY - New
 $75,000Active5 Acres
$75,000Active5 Acres3335 Boonesboro Road, Richmond, KY 40475
MLS# 26001667Listed by: RE/MAX CREATIVE REALTY - New
 $129,900Active3 beds 2 baths910 sq. ft.
$129,900Active3 beds 2 baths910 sq. ft.1548 Moberly Road, Richmond, KY 40475
MLS# 26001653Listed by: CENTURY 21 ADVANTAGE REALTY - Open Sat, 1 to 3pmNew
 $290,000Active3 beds 2 baths1,416 sq. ft.
$290,000Active3 beds 2 baths1,416 sq. ft.7005 Golgotha Drive, Richmond, KY 40475
MLS# 26001650Listed by: BERKSHIRE HATHAWAY HOMESERVICES FOSTER REALTORS

