730 Valley Drive, Richmond, KY 40475
Local realty services provided by:ERA Select Real Estate
730 Valley Drive,Richmond, KY 40475
$375,000
- 3 Beds
- 3 Baths
- 2,259 sq. ft.
- Single family
- Pending
Listed by: jaime daniel delgado
Office: plum tree realty
MLS#:25505051
Source:KY_LBAR
Price summary
- Price:$375,000
- Price per sq. ft.:$166
About this home
Tucked away on over two wooded acres between Lexington and Richmond, this beautiful 3-bedroom, 2.5-bath cabin offers the perfect balance of rustic character and modern comfort. Surrounded by trees for complete privacy yet just minutes from town, it's a peaceful retreat that still keeps you close to everything. Inside, you'll find real hardwood floors throughout, a spacious great room centered around a cozy wood-burning fireplace, and a gorgeous kitchen featuring a double oven and separate cooktop. The main-level primary suite includes a walk-in closet, a large ensuite bath, and a private balcony overlooking the woods—an ideal spot for morning coffee. Upstairs are two more bedrooms connected by a full Jack-and-Jill bath, plus a convenient second-floor laundry room. Additional highlights include a main-floor bonus room perfect for a home office or playroom, two sets of laundry hookups (one in the primary walk-in closet and another upstairs), and a full unfinished basement already framed and plumbed for an additional bathroom—offering endless potential for future expansion. Outdoor living shines here, with multiple decks and balconies that make it easy to enjoy the quiet surroundings. Relax on the wraparound deck, unwind on the covered front porch, or step out from one of several private walkouts found throughout the home. If you've been searching for privacy, acreage, and a home that blends rustic charm with modern convenience, this one is truly a rare find.
Contact an agent
Home facts
- Year built:2008
- Listing ID #:25505051
- Added:48 day(s) ago
- Updated:December 09, 2025 at 08:54 PM
Rooms and interior
- Bedrooms:3
- Total bathrooms:3
- Full bathrooms:2
- Half bathrooms:1
- Living area:2,259 sq. ft.
Heating and cooling
- Cooling:Electric, Heat Pump
- Heating:Electric, Heat Pump
Structure and exterior
- Year built:2008
- Building area:2,259 sq. ft.
- Lot area:2.14 Acres
Schools
- High school:Madison Co
- Middle school:Michael Caudill
- Elementary school:Boonesborough
Utilities
- Water:Public
- Sewer:Septic Tank
Finances and disclosures
- Price:$375,000
- Price per sq. ft.:$166
New listings near 730 Valley Drive
- New
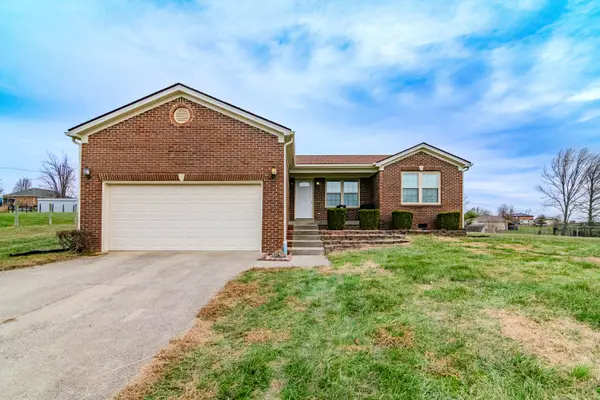 $265,000Active3 beds 2 baths1,240 sq. ft.
$265,000Active3 beds 2 baths1,240 sq. ft.1630 Four Mile Road, Richmond, KY 40475
MLS# 25507575Listed by: EXP REALTY, LLC - Open Sun, 1 to 3pmNew
 $439,900Active3 beds 2 baths2,049 sq. ft.
$439,900Active3 beds 2 baths2,049 sq. ft.103 Deer Creek Drive, Richmond, KY 40475
MLS# 25508093Listed by: CENTURY 21 ADVANTAGE REALTY - New
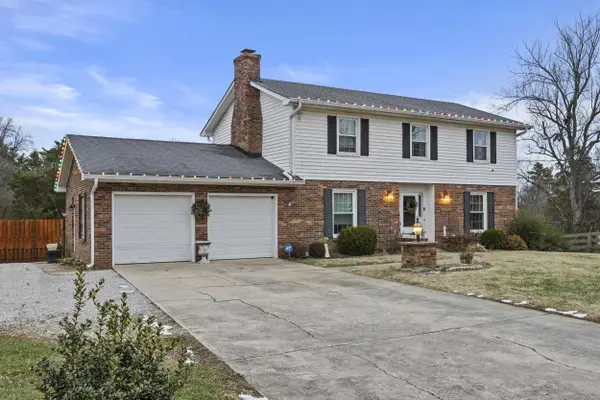 $330,000Active4 beds 3 baths2,552 sq. ft.
$330,000Active4 beds 3 baths2,552 sq. ft.200 Walnut Hill Drive, Richmond, KY 40475
MLS# 25508058Listed by: KELLER WILLIAMS LEGACY GROUP - New
 $629,900Active5 beds 3 baths2,930 sq. ft.
$629,900Active5 beds 3 baths2,930 sq. ft.316 Circle Point Drive, Richmond, KY 40475
MLS# 25508051Listed by: BERKSHIRE HATHAWAY HOMESERVICES FOSTER REALTORS - New
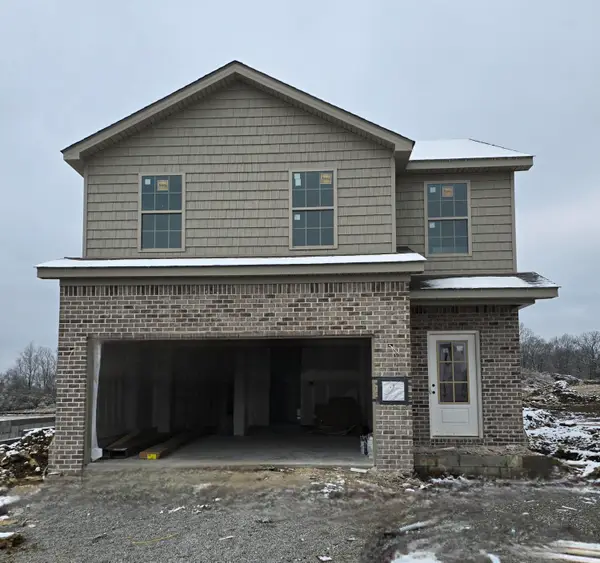 $319,900Active4 beds 3 baths1,737 sq. ft.
$319,900Active4 beds 3 baths1,737 sq. ft.925 Olympic Court, Richmond, KY 40475
MLS# 25508031Listed by: THE REAL ESTATE CO. - New
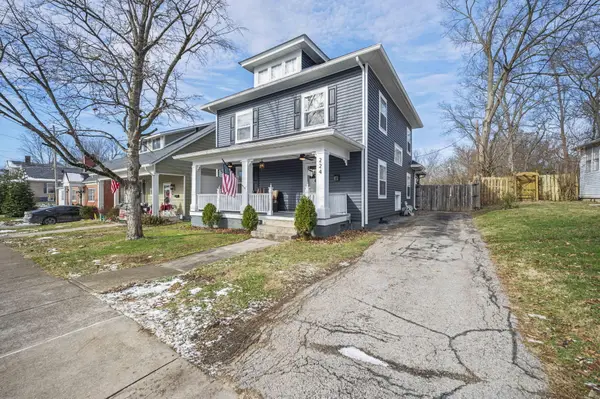 $329,900Active4 beds 2 baths2,020 sq. ft.
$329,900Active4 beds 2 baths2,020 sq. ft.224 Sunset Avenue, Richmond, KY 40475
MLS# 25507999Listed by: BERKSHIRE HATHAWAY HOMESERVICES FOSTER REALTORS - New
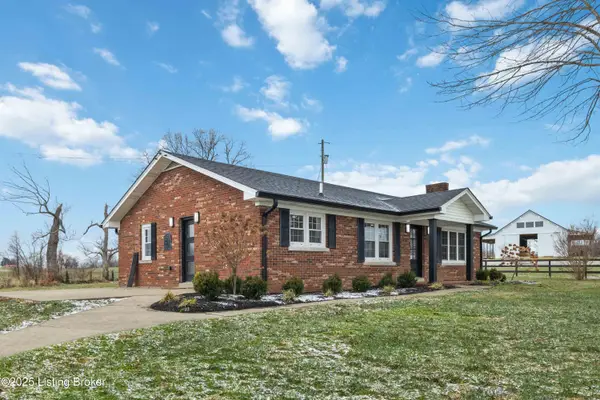 $549,900Active2 beds 2 baths1,232 sq. ft.
$549,900Active2 beds 2 baths1,232 sq. ft.469 Meadowbrook Rd, Richmond, KY 40475
MLS# 1705373Listed by: MASON REAL ESTATE, LLC - New
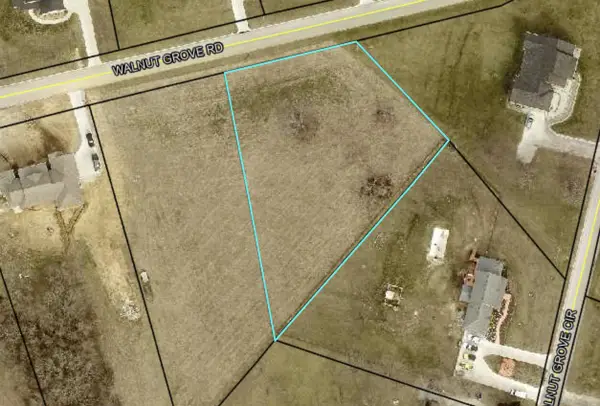 $59,900Active1.04 Acres
$59,900Active1.04 Acres155 Walnut Grove Road, Richmond, KY 40475
MLS# 25507964Listed by: KELLER WILLIAMS LEGACY GROUP - New
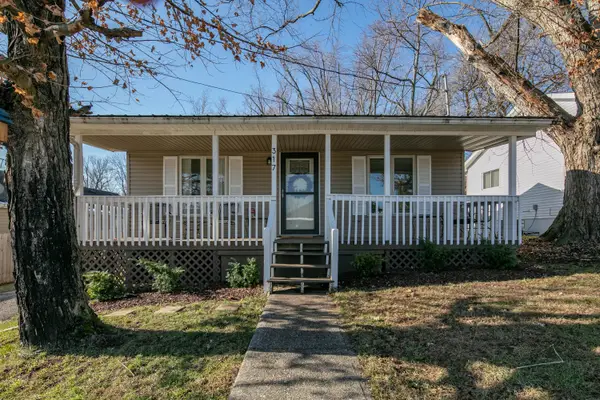 $190,000Active3 beds 2 baths837 sq. ft.
$190,000Active3 beds 2 baths837 sq. ft.317 Douglas Court, Richmond, KY 40475
MLS# 25507909Listed by: KELLER WILLIAMS BLUEGRASS REALTY - New
 $340,000Active-- beds -- baths
$340,000Active-- beds -- baths420 Concord Road #Parcel A, Richmond, KY 40475
MLS# 25507880Listed by: THE BROKERAGE
